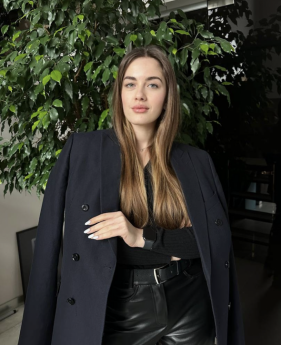- Ukraine
We offer for sale a two-story house with a swimming pool in the forest in Bortnichi (Borispolskaya metro station 7 minutes by car). Construction took place on the basis of an architectural design and a construction passport in accordance with all norms of current legislation.
Total area - 202 sq.m.,
Plot - 12 acres
The house has a comfortable and functional layout (ground floor - spacious kitchen-living room, shower room, boiler room, corridor, open terrace; second floor - three separate bedrooms, dressing room, bathroom, terrace)
The garage is a permanent structure with a foundation. Designed for 2 large cars. Or a car and a boat. The roof of the garage has the same covering as the house.
General characteristics:
- Well 33 meters. Filter 4 meters at a depth of 32 to 28 meters. The pump is installed.
- Entrance door with thermal break.
- A fence made of high-quality metal profiles in anthracite color with metal chips. Does not change color from the sun and does not suffer from wind. The facade side (right according to the plan) is double-sided to maintain a good view both from the outside and from the inside. The fence has a reinforced concrete foundation, covered with decorative stones (the same as the facade decor), and covers are installed on top to protect the fence foundation from moisture.
- All windows are made of aluminum upon special order. Warm aluminum. There are sliding systems on the 1st and 2nd floors. The glass is heat-resistant and impact-resistant. Multifunctional double-glazed windows. The latest most expensive technologies with the highest heat transfer coefficient, as close as possible to 1. This is insane savings on heating.
- The facade of the house is insulated with TechnoNIKOL mineral wool 100 mm. Roof insulation 250 mm. The outer covering is lamb and stone.
- The roof of the house and garage is made of Finnish bitumen tiles Katepal Katrilli Dune.
- Gas is not produced on this street. According to the project - installation of electric and solid fuel boilers.
- Foundation – combined, strip – monolithic reinforced concrete, wall – FBS blocks. The foundation can support a 9-story building.
- The pool is flooded. Has a reserve shaft for installing equipment.
The maximum number of pine and oak trees has been preserved on the site. All trees are located so that the roots do not cause damage to buildings and structures.
ID - 20509



















































