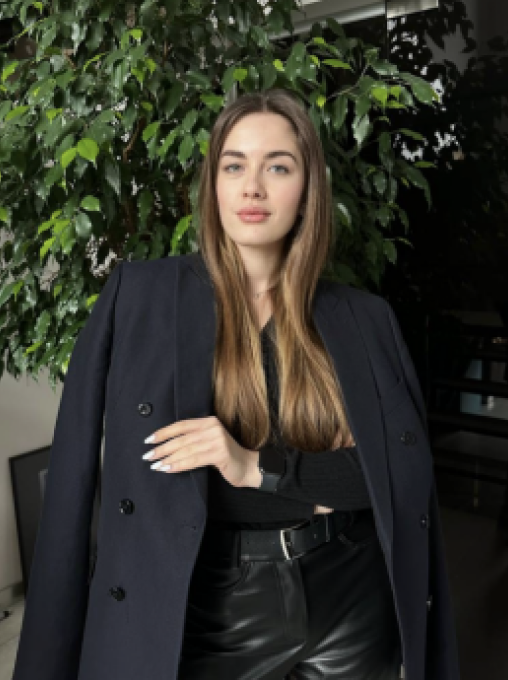7
House for sale 215m2, 7 acres in Kryukovshchina
id: 14102
169,000 $
$₴
House
5 rooms
total area: 215 м²
area land: 7 hsm.
number of floors: 2
partial repair
Description
House for sale 215m2, 7 acres on Pylyp Orlyka Street, in Kryukovshchina.
GROUND FLOOR.
COMMON LIVING ROOM with "second light", designer renovation and panoramic windows, seamless stretch ceiling 5 meters high. (exercise equipment is not for sale).
IN THE LIVING ROOM: bar, podium-office, balcony with lounge area and stairs, exit to the lawn, entrance to the guest house (fully equipped and ready for use), exit to the utility area.
GUEST AREA (45 m): corridor, bathroom, bedroom with kitchen, recreation room, sauna, - heated floors everywhere. (with author's design, furnished, fully equipped and ready for occupancy).
MASTER AREA - requires renovation (see the plan for description).
SECOND FLOOR.
Guest bedroom (ready), dressing room (ready), master bedroom with access to the balcony, bathroom, hall with access to the balcony (requires renovation).
COVERED UTILITY AREA - 100 m: (boiler room, greenhouse #1, summer kitchen with barbecue, greenhouse #2, shed (autonomous premises, with heated floors, ready for use).
A fully built-up street with good access. Plot of 7.5 acres, with a lawn of 2 acres and automatic irrigation, fountain, alpine slides, mini-pond with a waterfall, parking spaces for guests. On the facade there is a landscaped area with trees and rare vegetation. Very close to a lake and a cozy park with a playground.
The house is equipped with: a water purification system, supply and exhaust ventilation, a floor heating system, a video surveillance system and automatic irrigation.
A separate boiler room with a 15 kW pellet boiler and a 350 kg container.
A very good location: ready road to the Kyiv ring road - 4 km; Novus store and Megamarket, Stolichny market - 5 km; Within walking distance: Fora, Fitness club with a swimming pool, playgrounds, beauty salons, restaurant. The cottage town has its own kindergarten and primary school.
The house is built of quality materials - WE BUILT FOR OURSELVES: a strong foundation made of a monolithic slab, a box made of aerated concrete blocks, insulated with 100 mm foam, the roof is made with reliable waterproofing and insulation. Communications: electricity 25 kW, (meter with day / night tariff), water supply: well 50 m deep, sewerage septic tank with overflow.
Area - 215 m2
Living area - 132 m2
Land plot - 7 acres
Ceiling height - 3-5 m.


