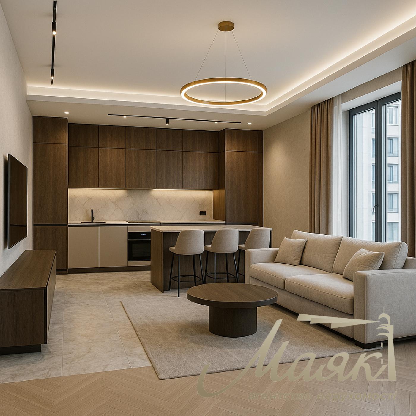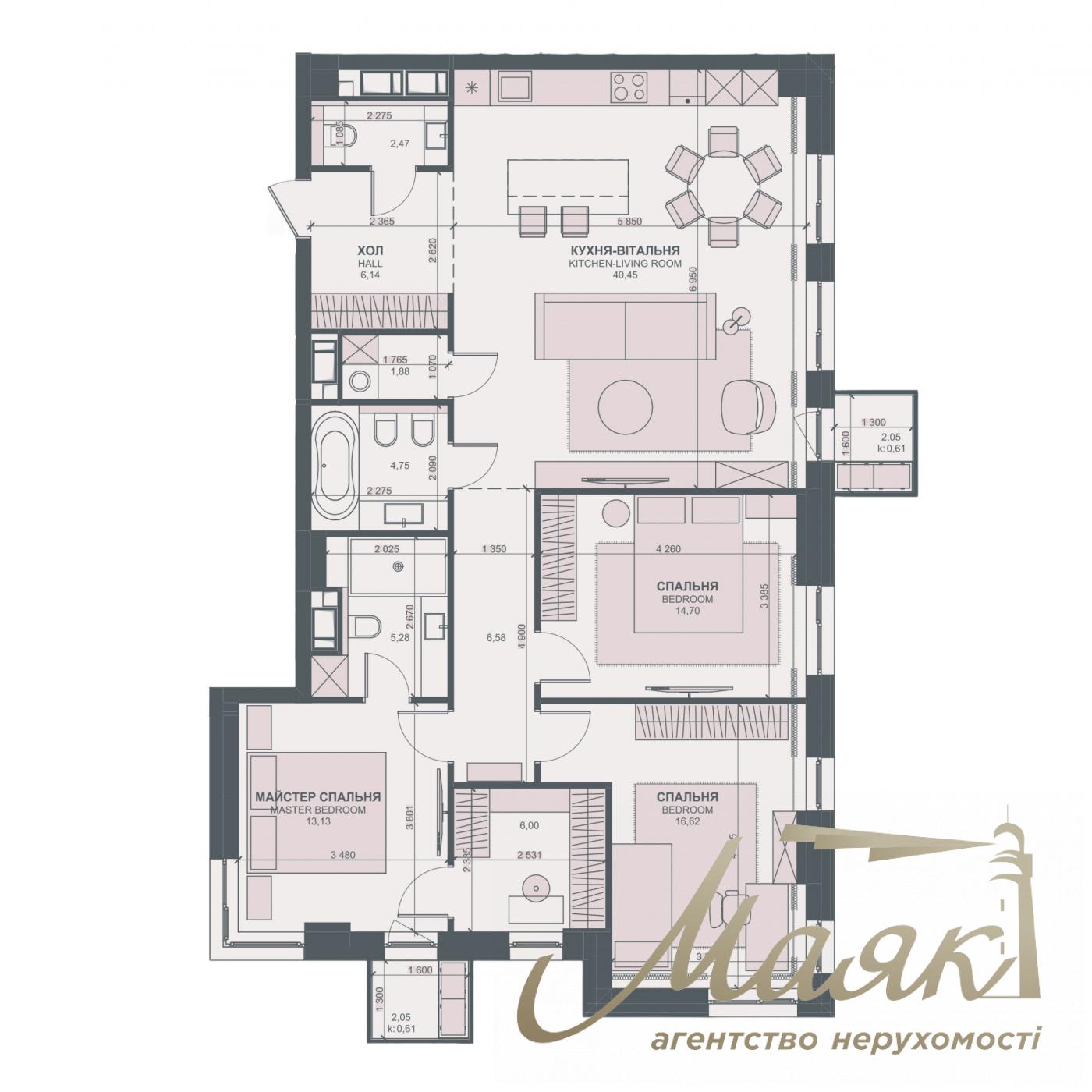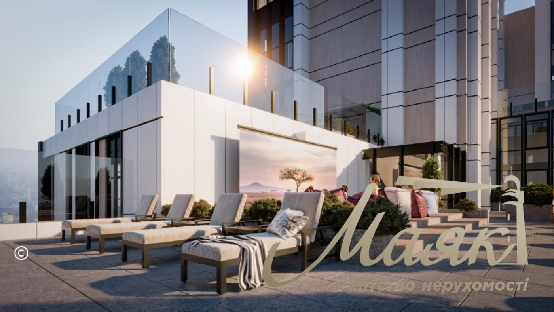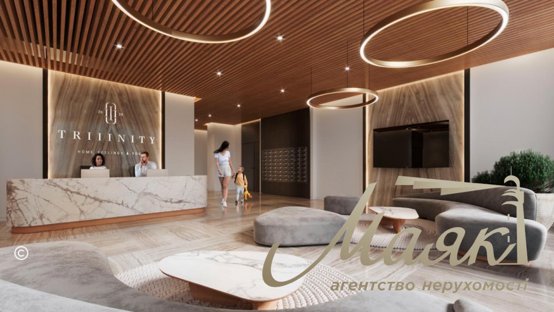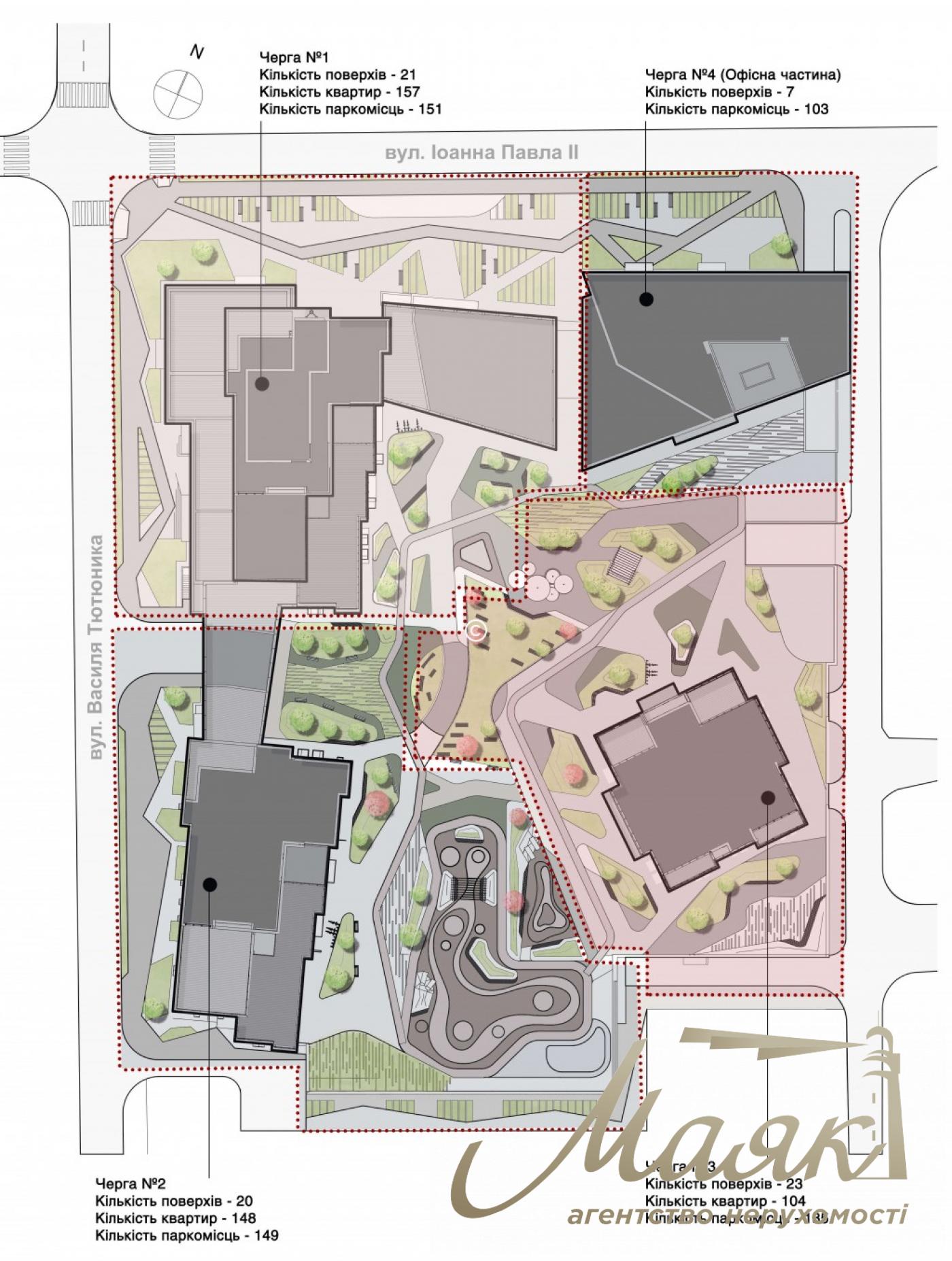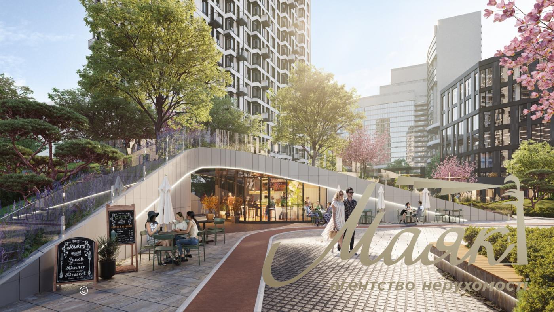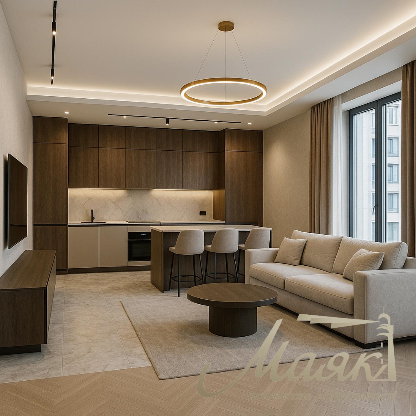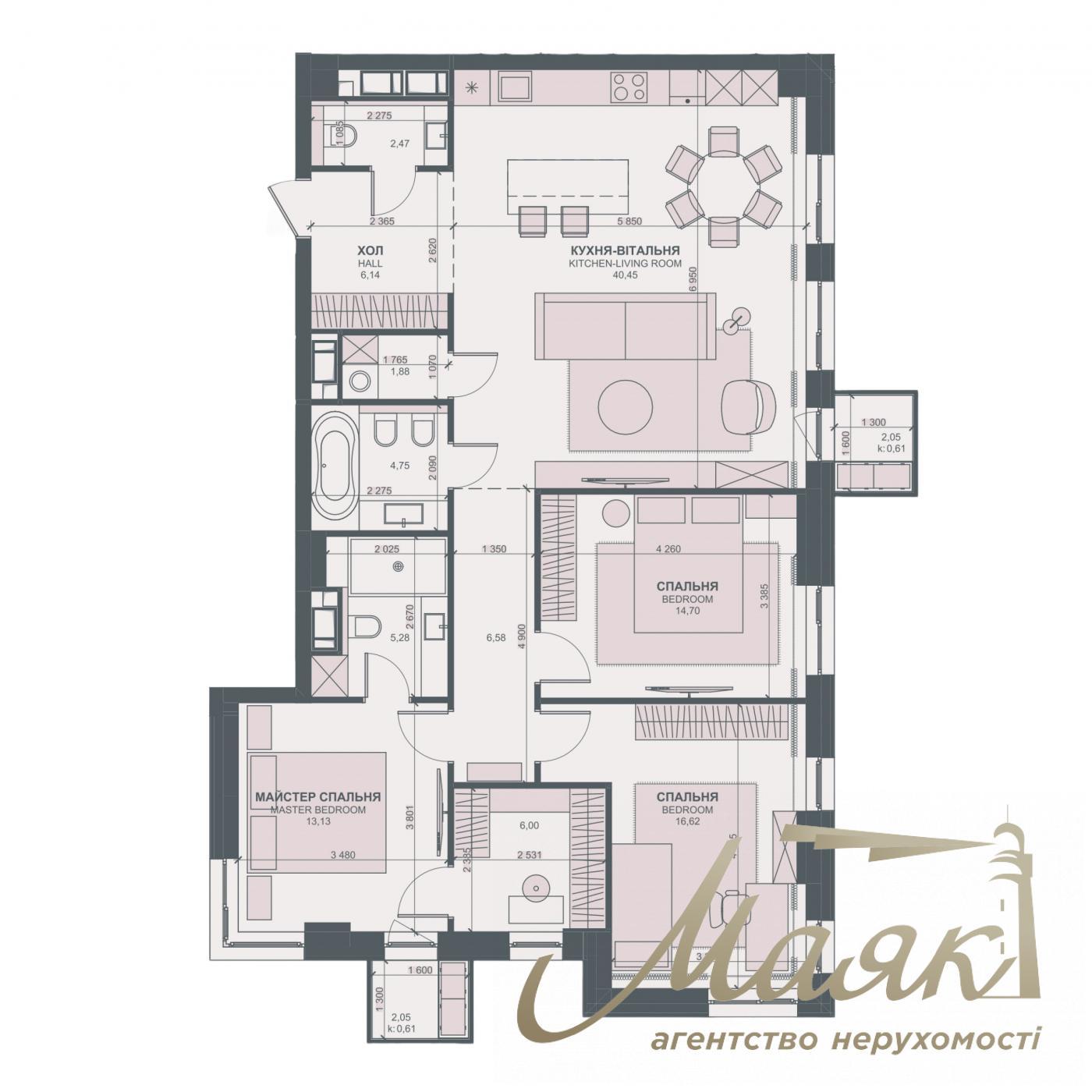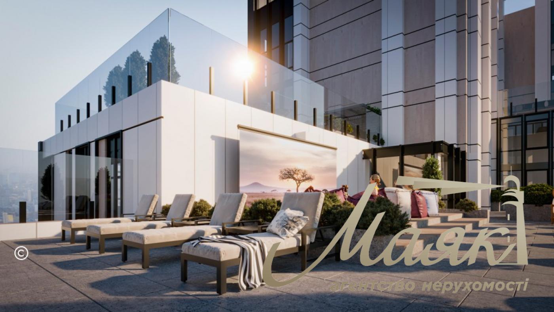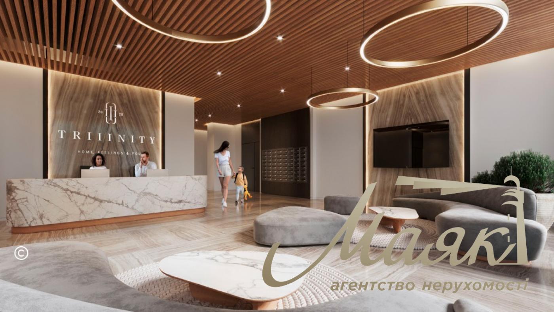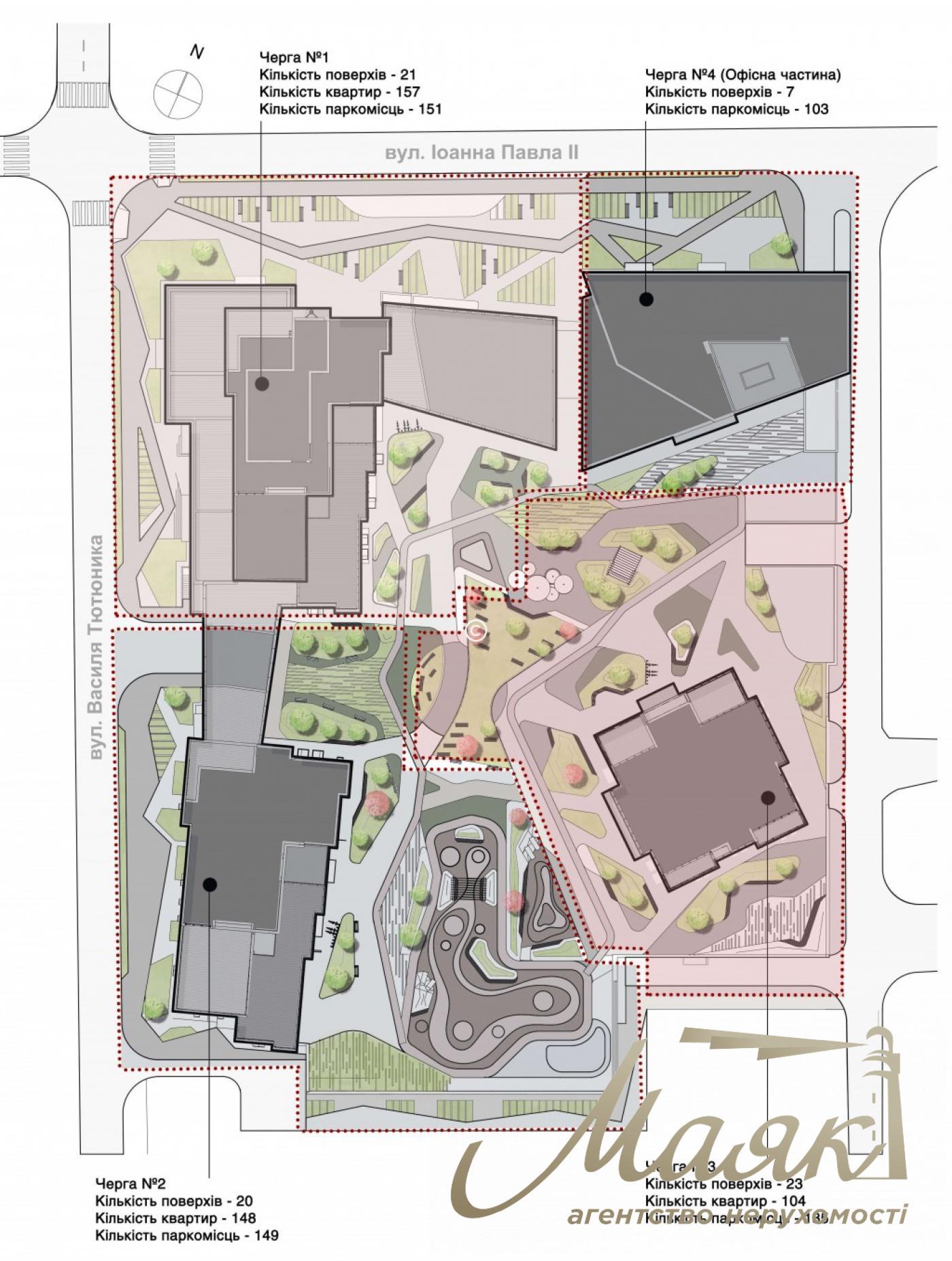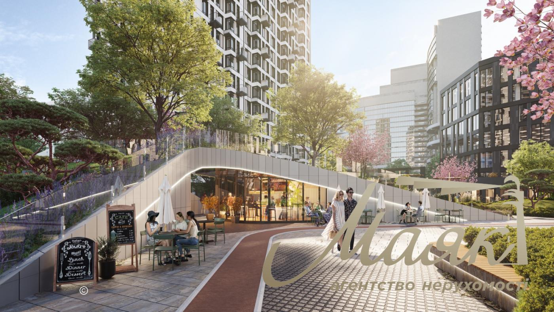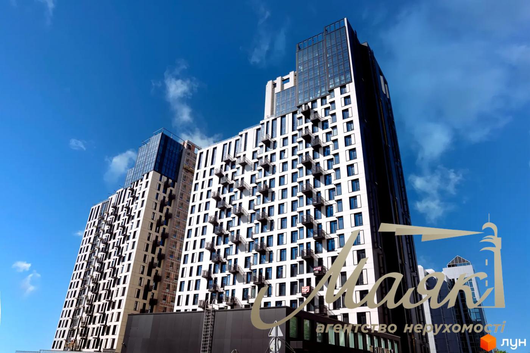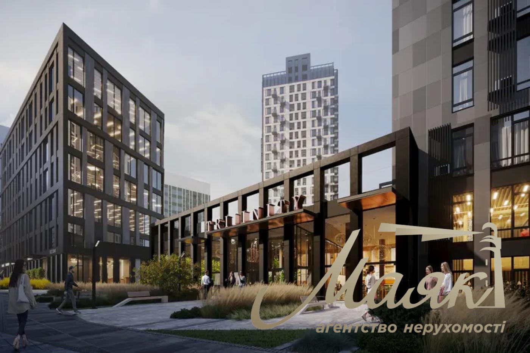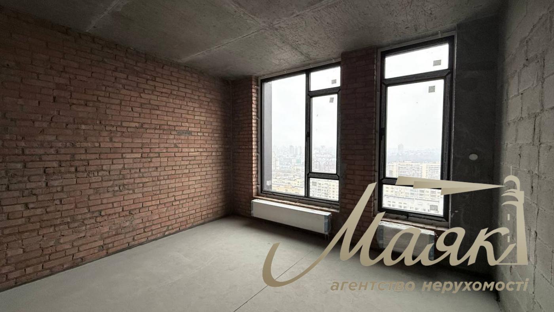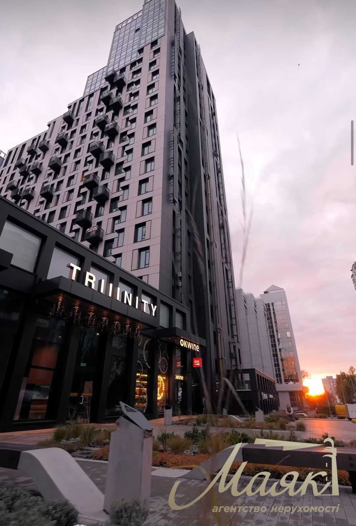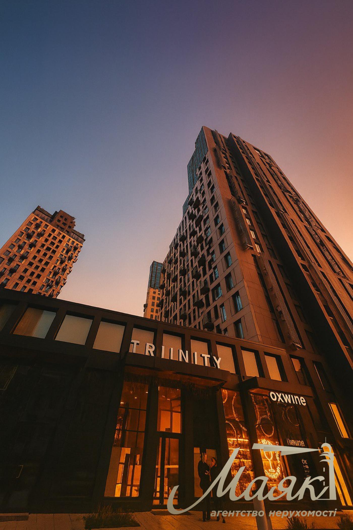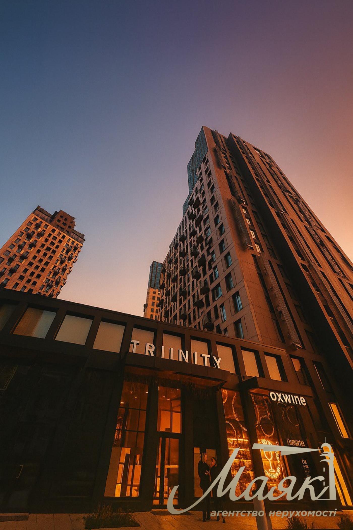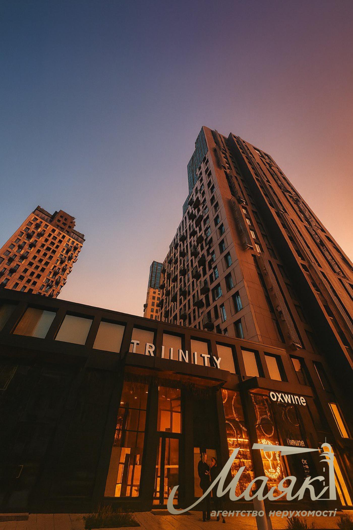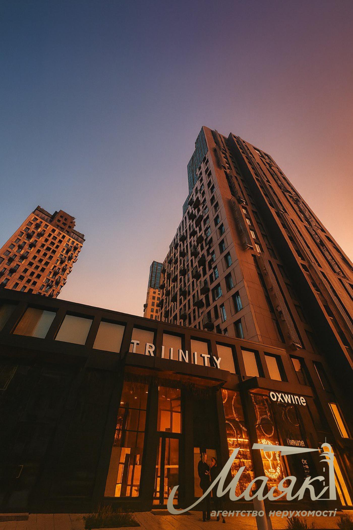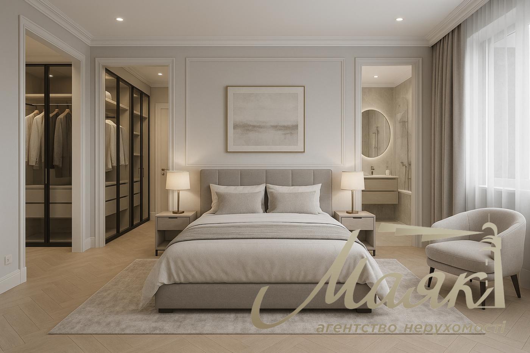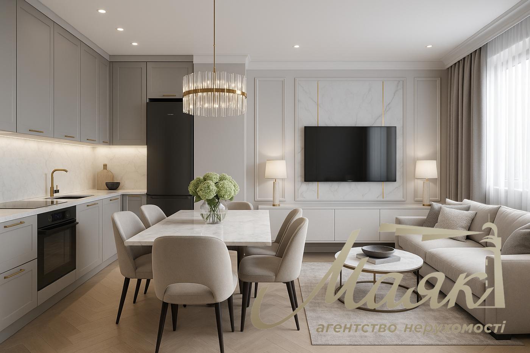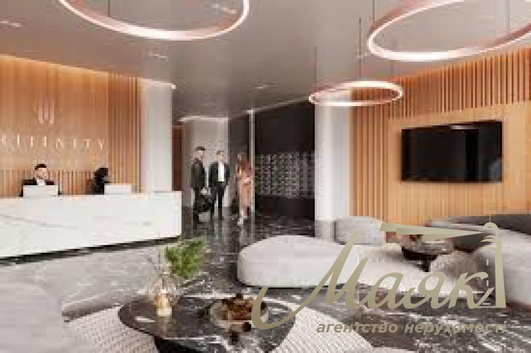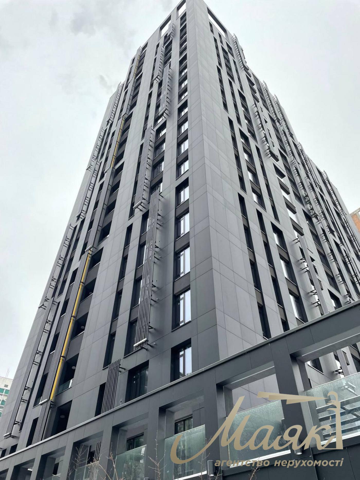6
Sale of apartment, 120m2, residential complex TRIIINITY, Barbusse Anri, Pechersk, Kyiv
id: 27196
432,000 $
$
₴
st. Vasilya Tyutyunnika, 39/2ZhK TRIIINITY, Pechersk, Pecherskiy district, Kyiv
total area: 120 м²
living area: 45 м²
kitchen area: 40 м²
floor/number of floors: 12/21
without repair
Description
Exclusive apartment for sale in the premium complex TRIIINITY, Pechersk Spacious 3-room apartment with an area of 120 m² is located on the 12th floor of the first building of TRIIINITY - a modern residential complex of business class in the center of Kiev. The windows offer a panoramic view of the city, the apartment is filled with natural light. The layout of the apartment: Spacious kitchen-living room with a dining area Three isolated bedrooms Two bathrooms dressing room Additionally it is possible to purchase a parking space in the underground parking. About TRIIINITY residential complex TRIIINITY is a modern residential complex of premium class, located in the prestigious Pechersk district of Kiev at 39/2 Vasyl Tyutyunnika Street. The complex consists of three buildings with cascading storeys (20-23 floors) and includes 409 apartments. The architecture of the complex is made in the style of Scandinavian minimalism with loft elements, which emphasizes its uniqueness and modernity Technical characteristics: Monolithic frame construction technology with brick walls 150 mm mineral wool insulation Ventilated facade with porcelain stoneware Panoramic windows Schüco with aluminum profile and double-glazed windows Ceiling height - 3.3 meters Autonomous heating with Viessmann heat pumps Noiseless high-speed elevators Infrastructure of the complex: Closed territory with the concept of "courtyard without cars" Two-level underground parking for 588 parking spaces with charging stations for electric cars Outdoor roof terraces with lounge and barbecue areas Landscaped park with recreation areas and children's playgrounds On-site fitness center, beauty salon, cafes and stores Early development school and children's lounge zone Conference hall that can be transformed into an event space Laundry and other services available through reception in the lobby Location and surrounding infrastructure: 7 minutes walk to the metro station "Palats Ukraina" 12 minutes on foot to the metro station "Lybidska" Nearby there are supermarkets "NOVUS", "Silpo", "Auchan". Cafes and restaurants: "Dubler", "Mamamia!", "Fenix" are within walking distance Educational institutions: specialized school №47, school №84, Kyiv Military Lyceum named after Ivan Bogun. Ivan Bogun Medical institutions: Astarta, Ganimed, Smart Medical Center clinics.

