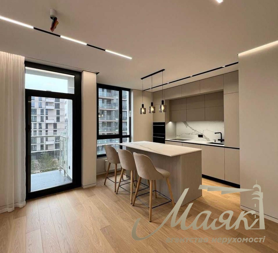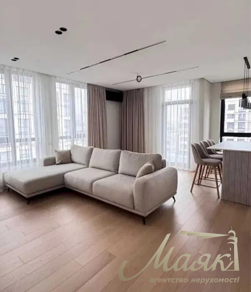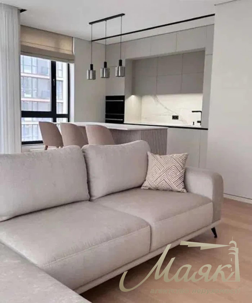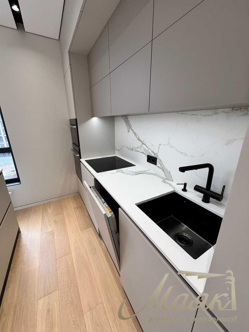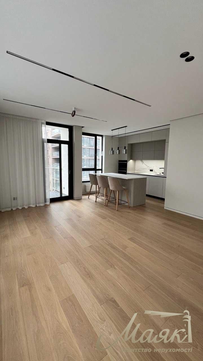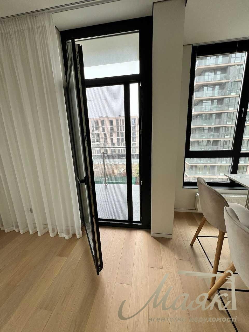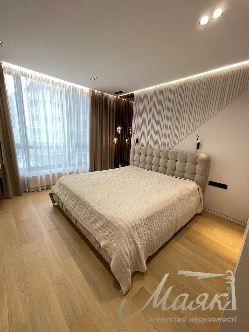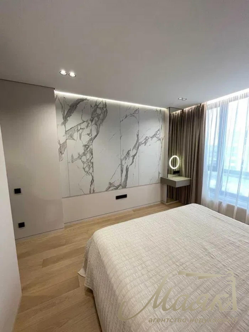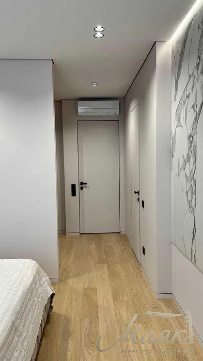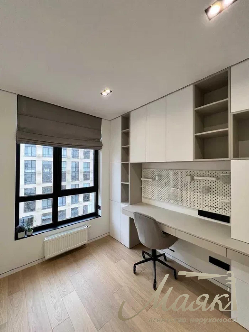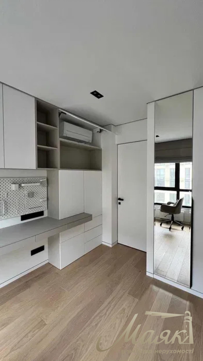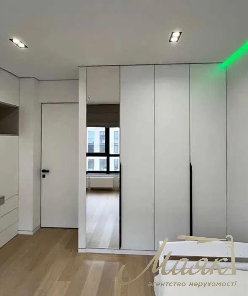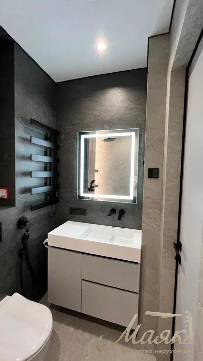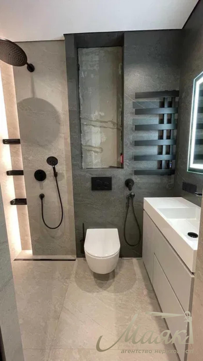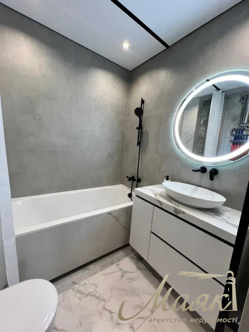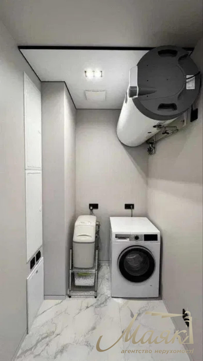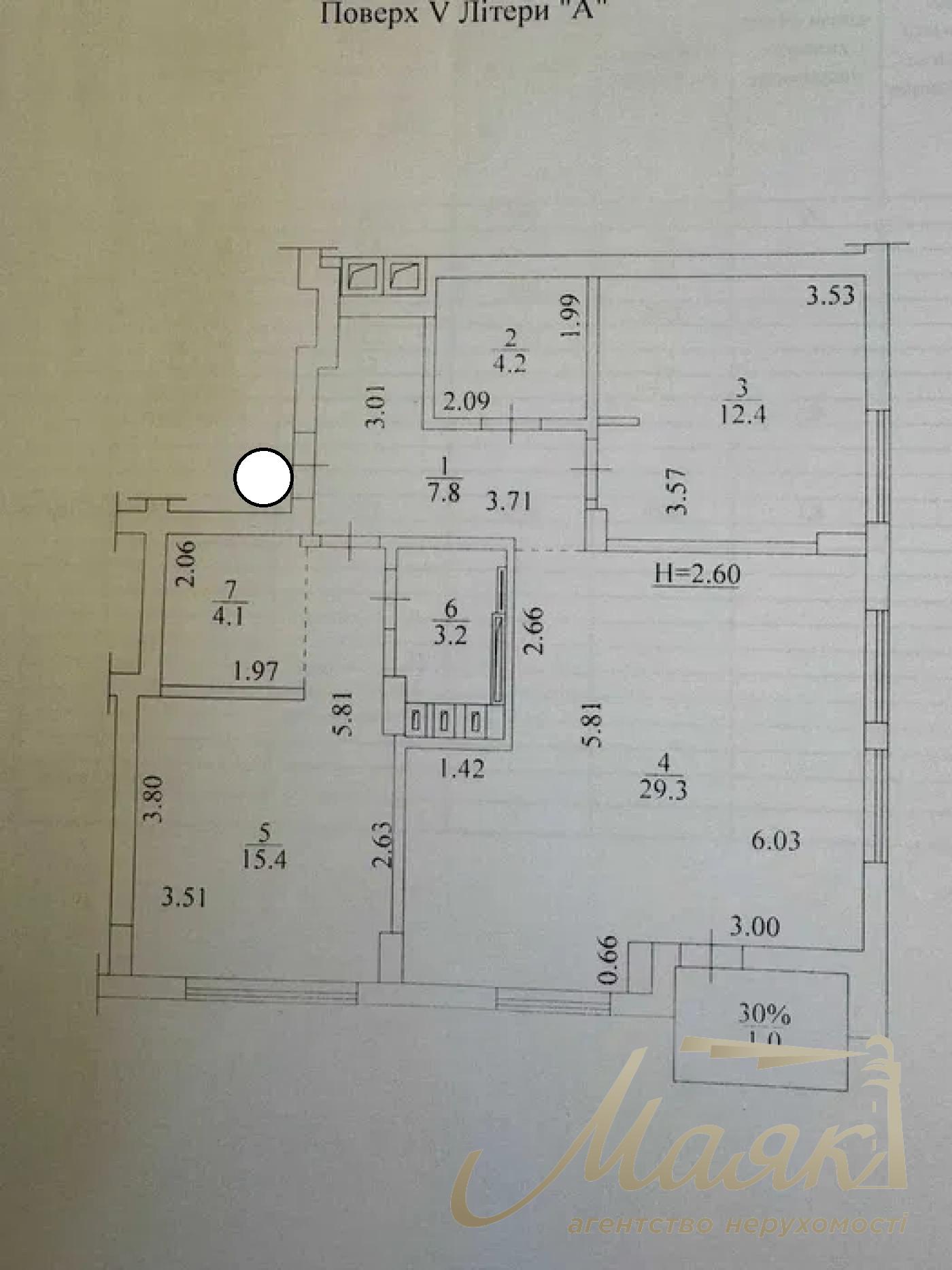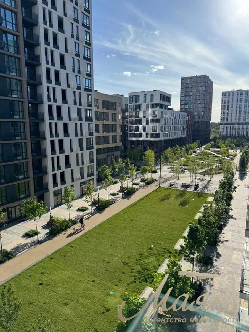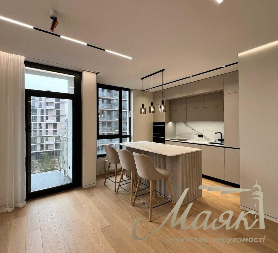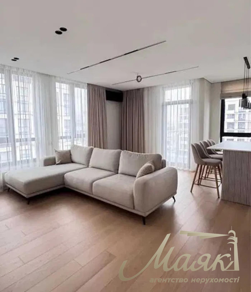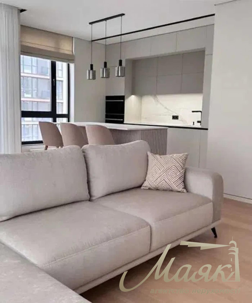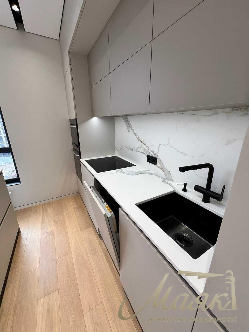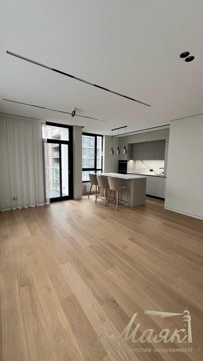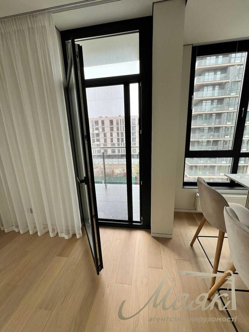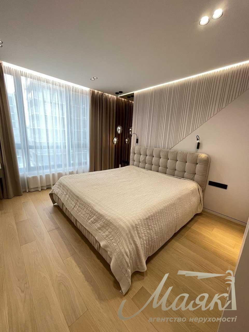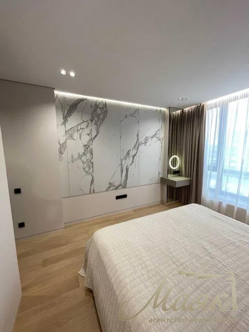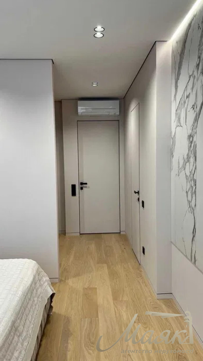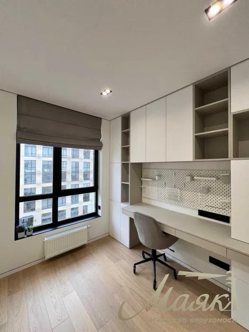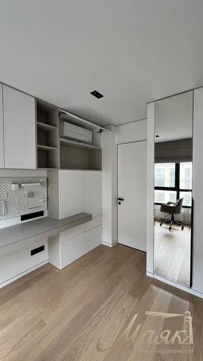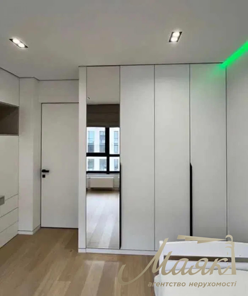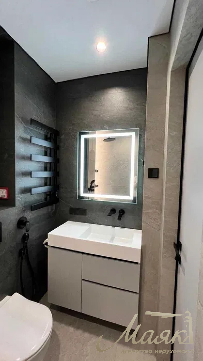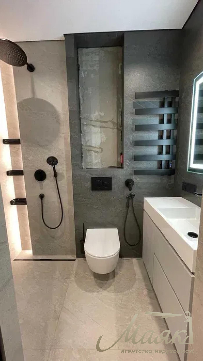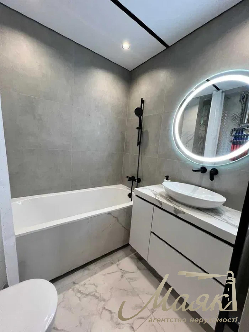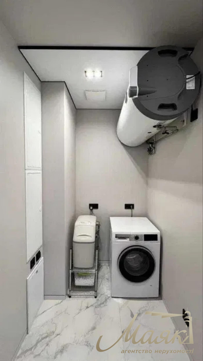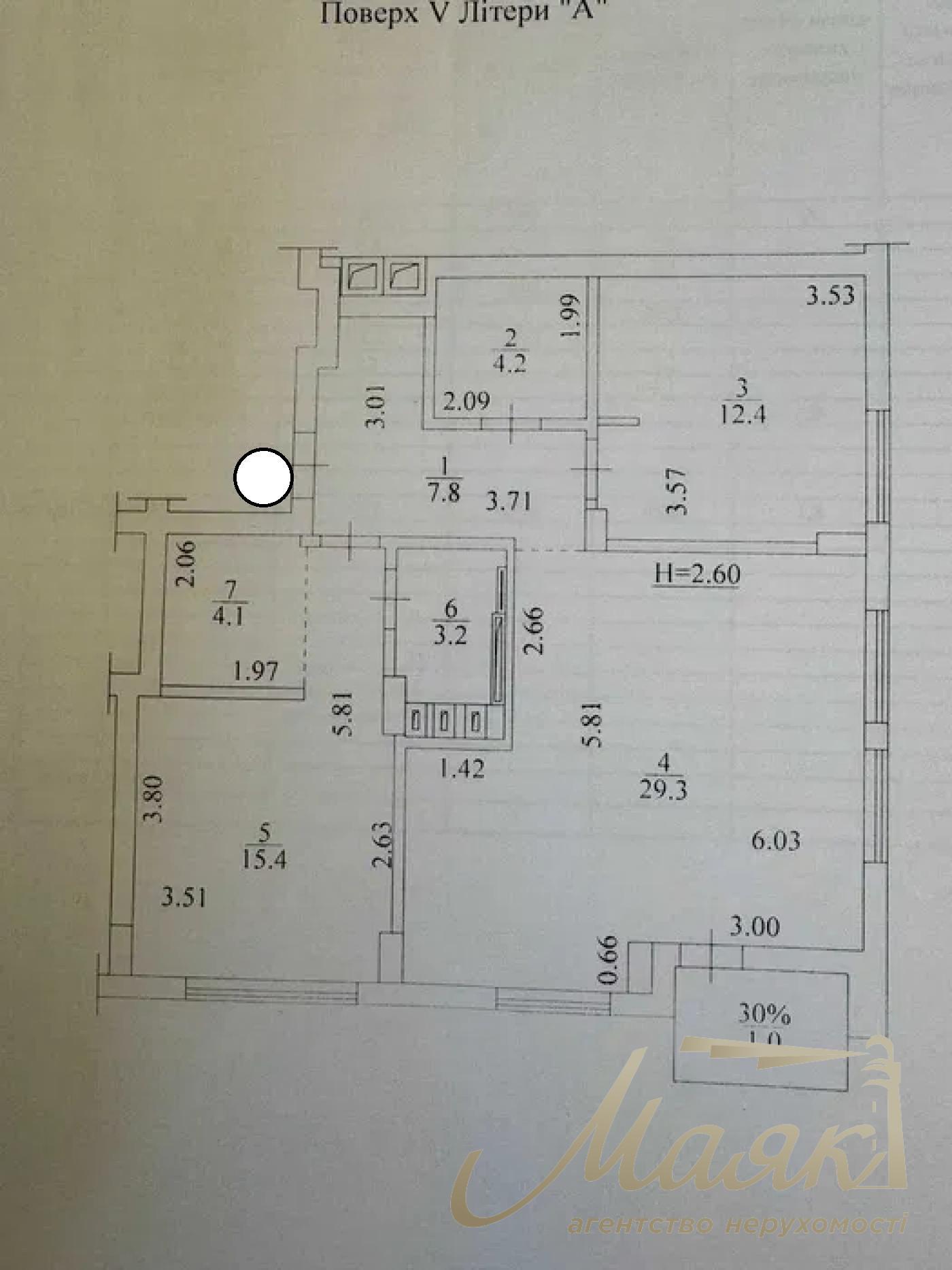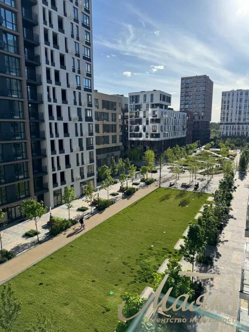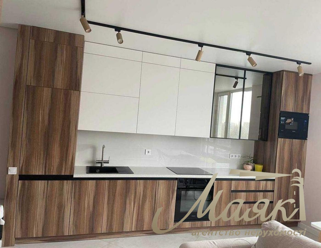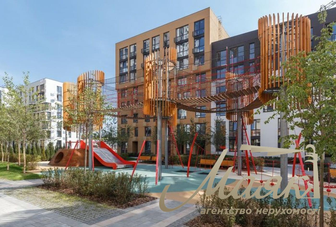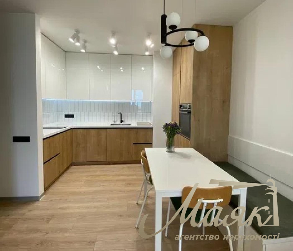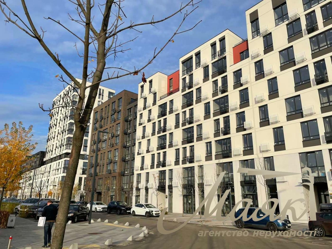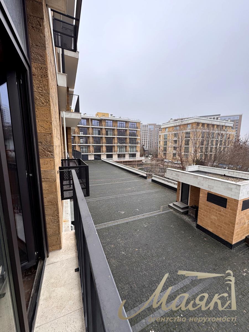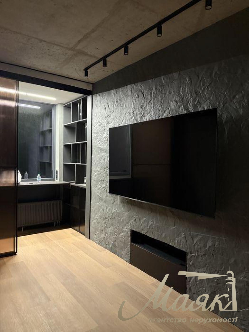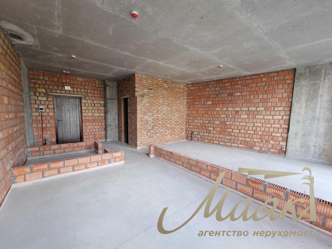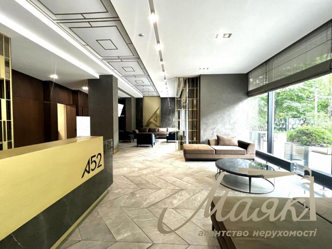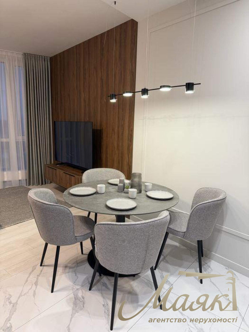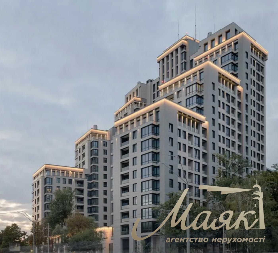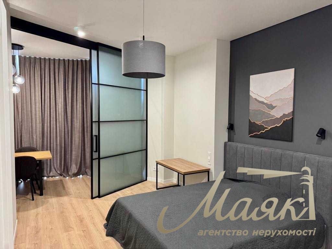18
Sale of 2-room apartment in residential complex Faina Town
id: 23507
290,000 $
$
₴
st. Salyutna, 2бZhK Fayna Taun, Nivki, Shevchenkivskiy district, Kyiv
Description
For sale exclusive 2-bedroom apartment with designer repair in LCD "Fine Town" Planning: -bedroom, - kitchen-living room - 2 bathrooms, - dressing room, - laundry room The windows overlook the promenade and green courtyard. The house has underground parking and a bomb shelter with elevator directly from the parking. Technical equipment: Plumbing: manifold heating system, anti-flood system, carbon filters, manometers, Hansgrohe sanitary ware (black, built-in), Paffoni kitchen faucet (Italy), drinking water supply from osmosis, Villeroy & Boch sanitary ware Water purification system: WaterBoss, Platinum Wasser NEO 9 LUX, Drazice 160 liter boiler Potential equalization system (protection in wet areas), master switch, Nexans floor heating (corridor, bathroom, shower room), Devi thermoregulators with Wi-Fi, Mitsubishi Electric air conditioners (3 pcs.) with Wi-Fi. Kitchen / Living room: Built-in kitchen with AGT MDF (matt), Blum fittings, natural porcelain stoneware worktop, black sink, Whirlpool appliances: induction hob, oven, microwave, built-in fridge, dishwasher Freezer in island, extra sockets. Children's room: fully furnished closet, wall, LED RGB lighting, concealed air conditioner About Fine Town Residential Complex: This is a real "city in the city" with a full-fledged infrastructure: Kindergarten, school, swimming pool, sports grounds, BBQ-zones, children's play areas a lot of coffee shops and stores, closed guarded territory 24/7, low-rise building (6-7 floors) - silence, safety and comfort. You like the apartment, I invite you to prosmrotru. #23507

