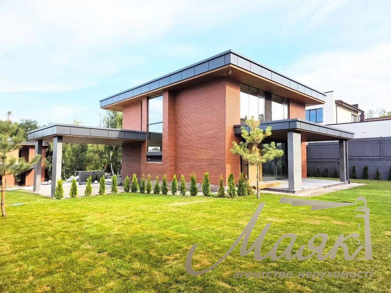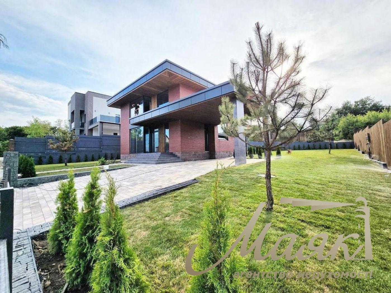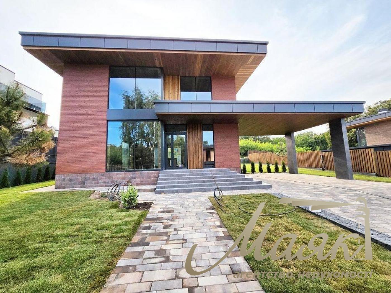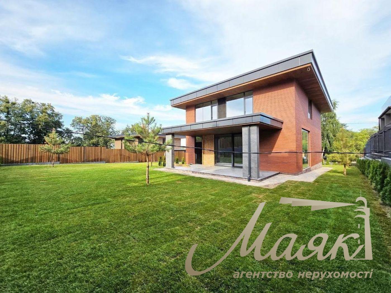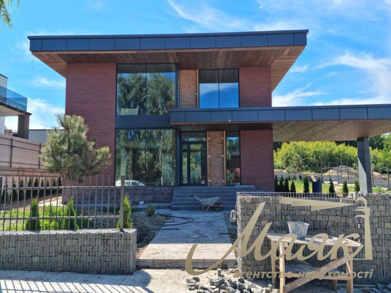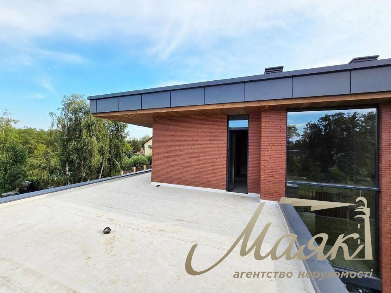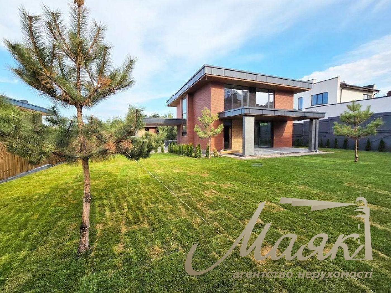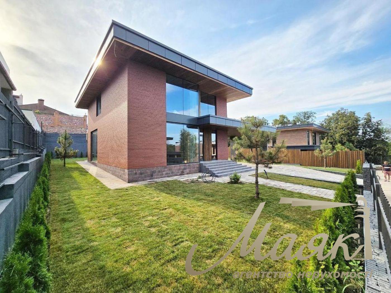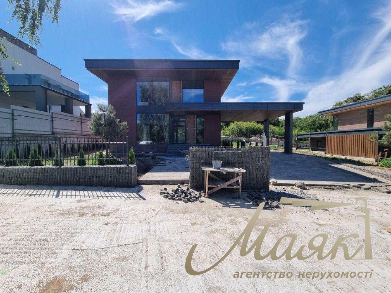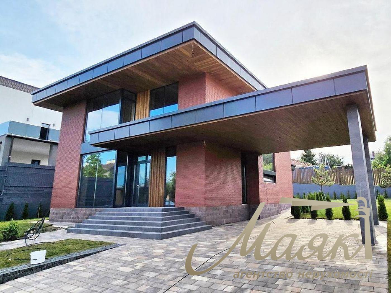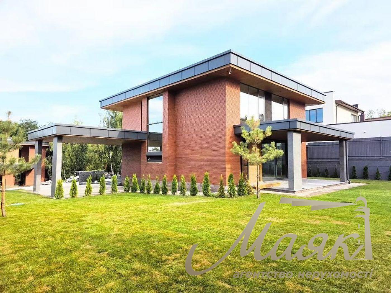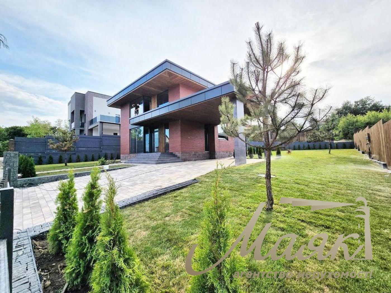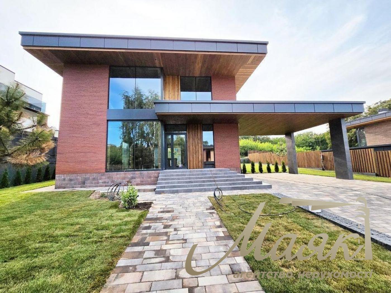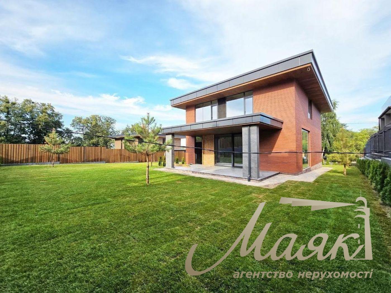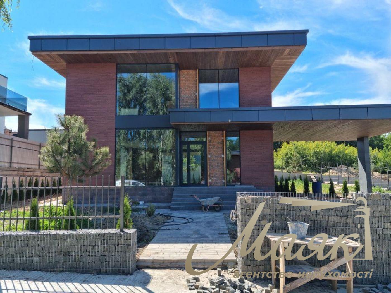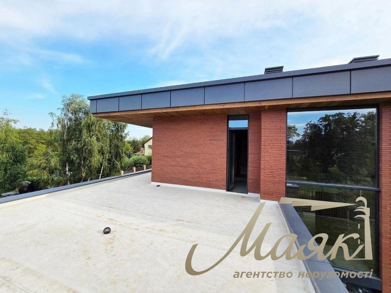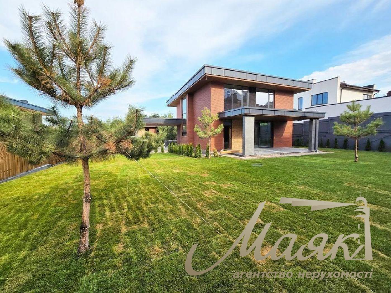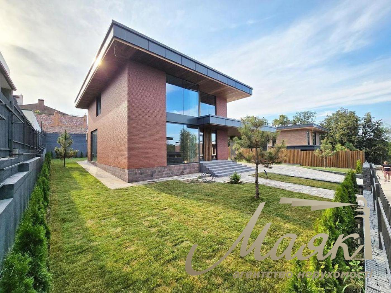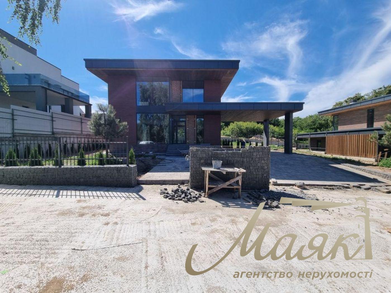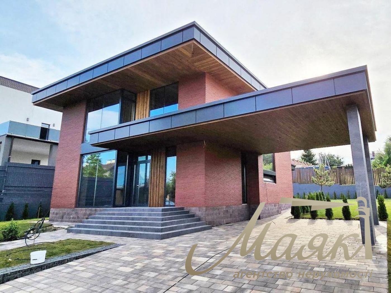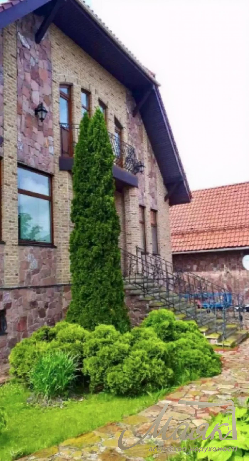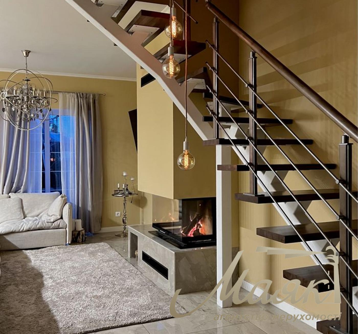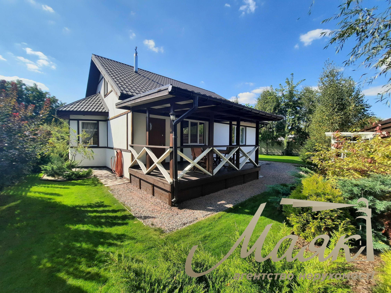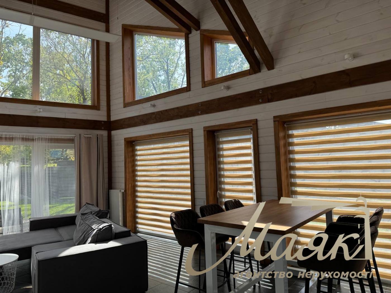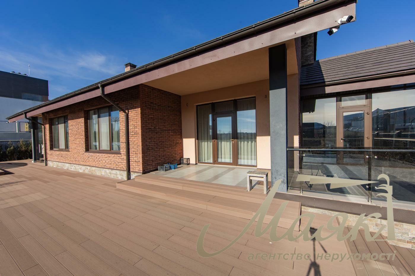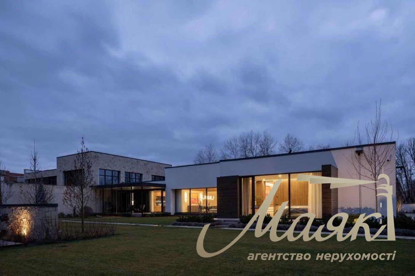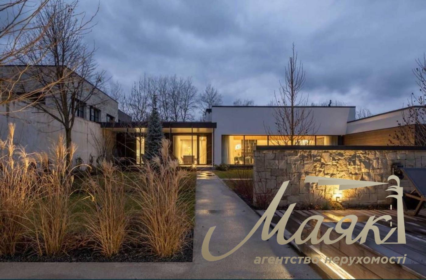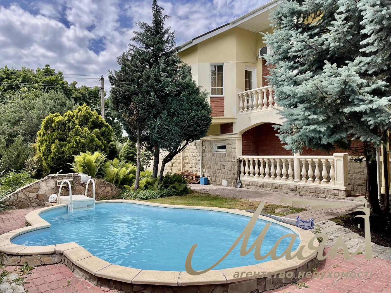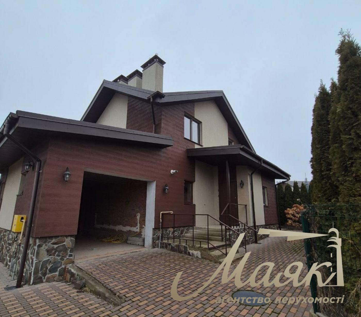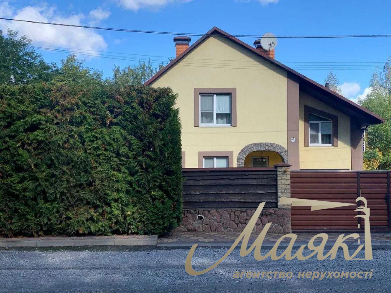10
Sale of a house 220 m² in a closed KG, s. Lesniki, Obukhov district
id: 26542
700,000 $
$
₴
House
4 rooms
total area: 220 м²
area land: 10 hsm.
number of floors: 2
major repairs
Description
For sale brick house of 220 m² with spacious terraces (110 m²) and a carport for 2-3 cars (80 m²), located on a plot of 10 hectares in a gated cottage town of 4 houses. The house borders on a forest and offers picturesque panoramic views. Advantages: - Possibility to create an exploited roof with SPA-zone and incredible panoramic views. - Closed territory, quiet and cozy place. - Ideal transport interchange - 4 km to Kiev (Chapaevka), convenient exit to Novoobukhovskaya highway. - Prepared landscaping: asphalted road, lawn, fence. Layout: 1 floor (Entrance hall with checkroom, bathroom, boiler room, kitchen-living room, living room) 2 floor (3 bedrooms, 2 bathrooms, dressing room, access to 2 terraces). Also provides access to the exploited roof. Communications: - Electricity - 20 kW - Gas - brought into the house - Sewerage - septic tank (bio) - Water - own well 74 m - Foundation - pile and slab - Roof - flat, membrane coating - Windows - aluminum double-glazed windows Territory and parking lot: Awning for 2 cars parking spaces for 2-3 cars Well-appointed yard with lawn and paths. Make an appointment for viewing! Call, we will be glad to help! ID:

