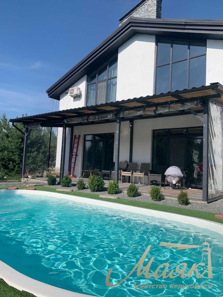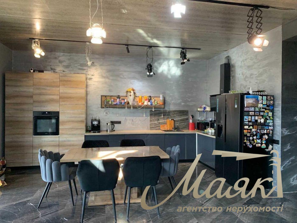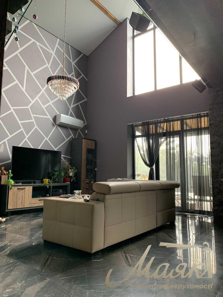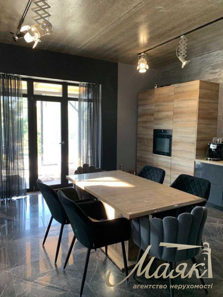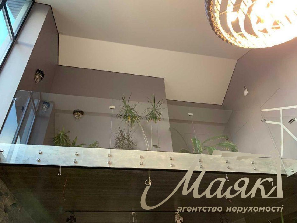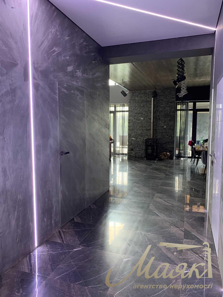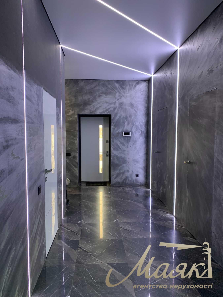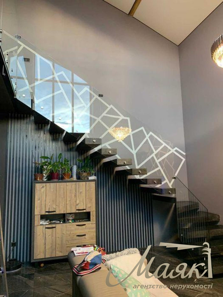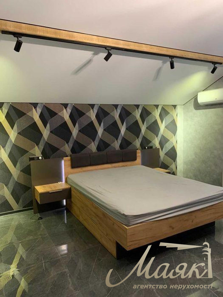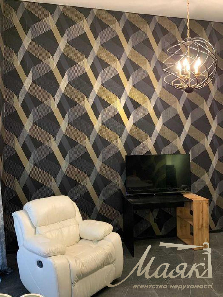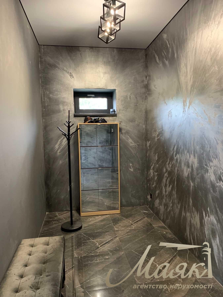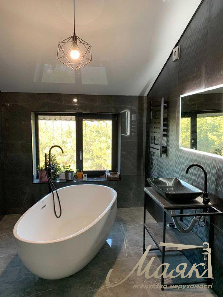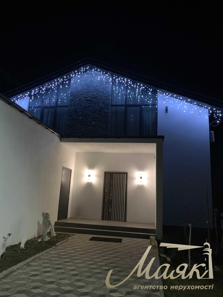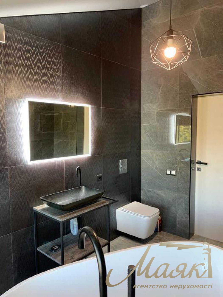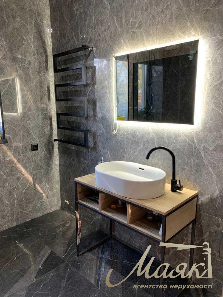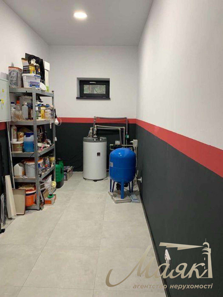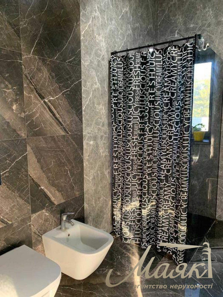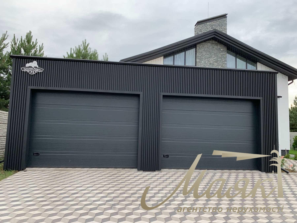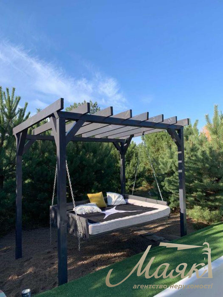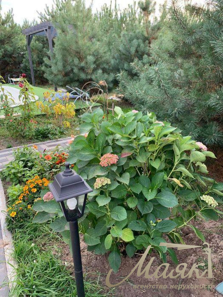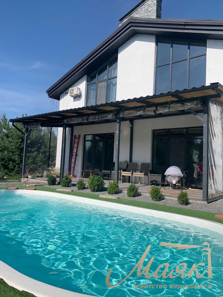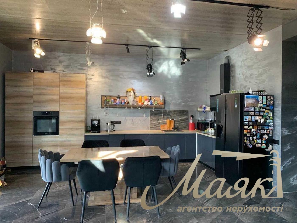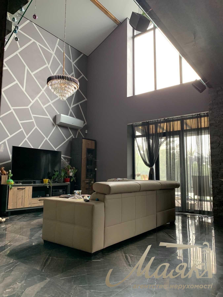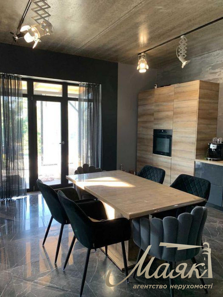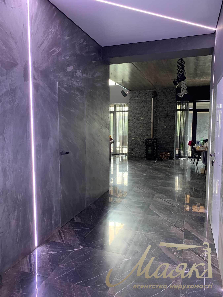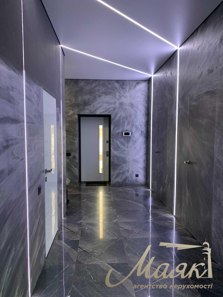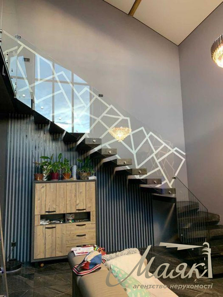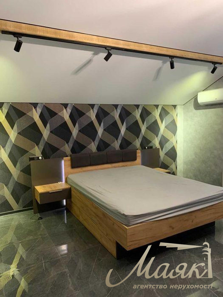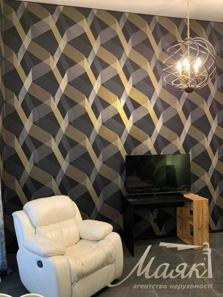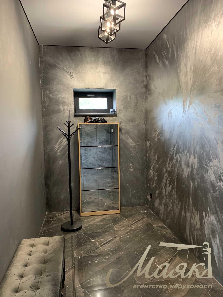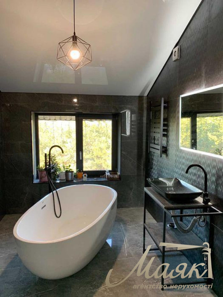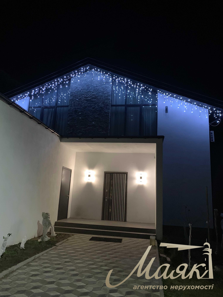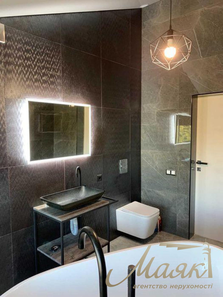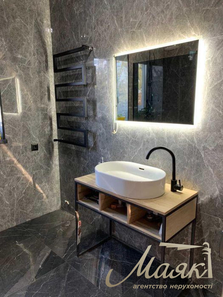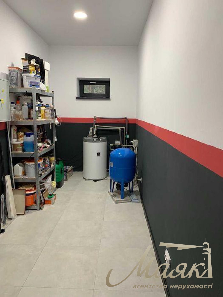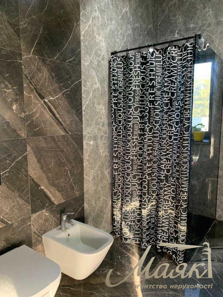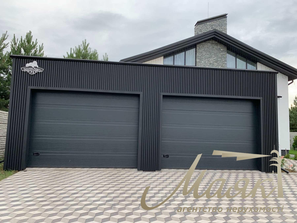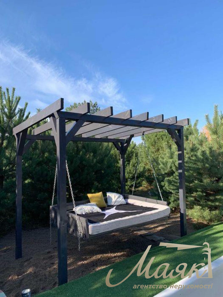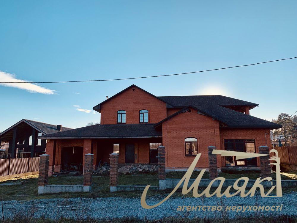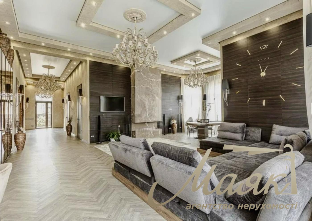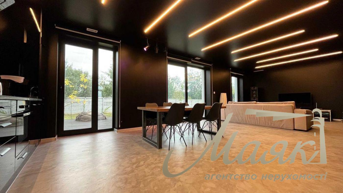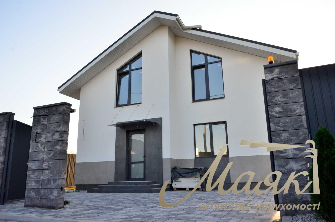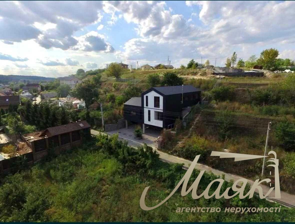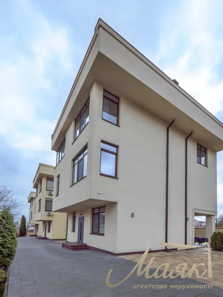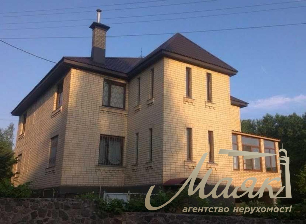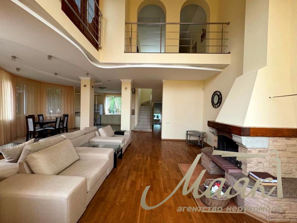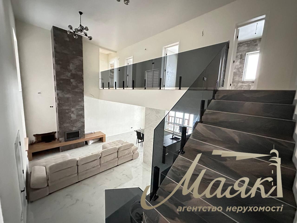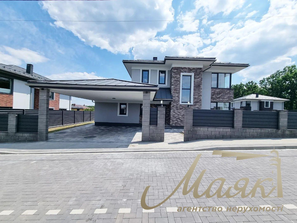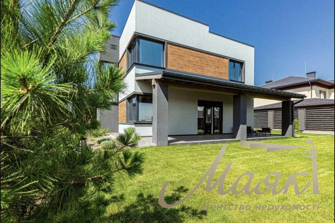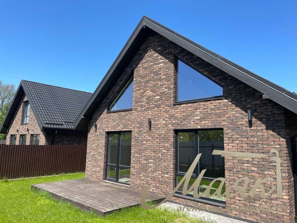20
Sale of house (200m2) s.Vita-Pochtovaya
id: 16807
500,000 $
$
₴
House
3 rooms
total area: 200 м²
area land: 16.5 hsm.
number of floors: 2
major repairs
Description
We offer for sale a house of 200 sq.m. in Vita-Pochtovaya village. Built in 2020. Layout: - First floor: porch, entrance hall, corridor, technical room, dressing room, guest bathroom, spacious kitchen living room with fireplace 55sq.m. and exit to the terrace, closed terrace 26 sq.m.. - Second floor: three bedrooms, bathroom. Electricity 380V 20 kW, grounding, lightning protection. Tariff day-night. The meter itself transmits readings and fits under the green tariff. Gas. Warm floors of two floors, vpolnye radiators. Foundation with insulation. The house is built of gas-block AEROC 400, insulated min.vata 100. Ceiling reinforced concrete. Roof metal roof 0,5 Poland, insulated with 250 mm wool. Windows Rehau with argon. Automatic gates. Watering. Well 86 meters. Air conditioners Cooper&Hunter. Home theater Yamaha. LED lighting. Kitchen equipped with: induction 4-burner stove Gorenje, hood VentoLux, two-door refrigerator with dispenser and ice making Gorenje, electric oven Gorenje, Osmos EcoSoft for drinking water, food waste shredder IN-SINK-ERATOR, coffee machine DeLonghi, dishwasher Bosch. Garage for two cars with automatic gates. Separate bathhouse - guest house with barbecue area. Cellar. Swimming pool with a swing. Septic tank with overflow. Perimeter fence. Well-groomed forest area with paths and lighting. Tui, blue spruce. Internet fiber optic, WiFi covers the entire site. Alarm system. Video surveillance. Intercom. Generator with autostart. New array, only successful prosperous neighbors. In walking distance to the stadium, tennis court, playgrounds, kindergarten, forest, lakes, pharmacy, grocery stores. Plot of 16.5 acres with a panoramic view. There is an opportunity to expand. ID:16807

