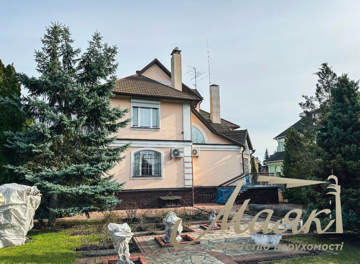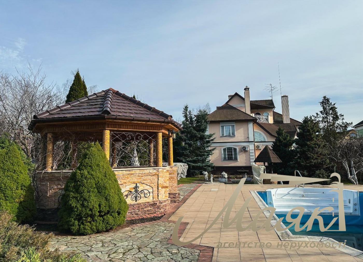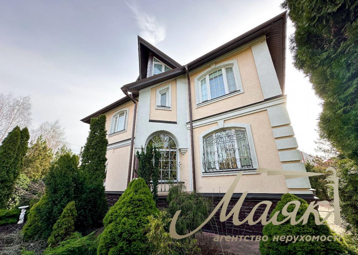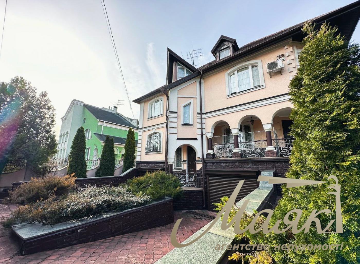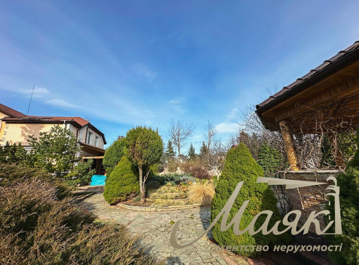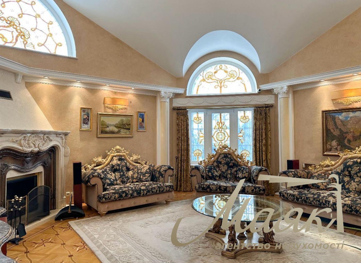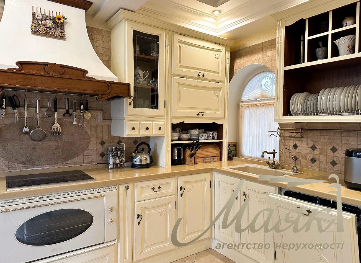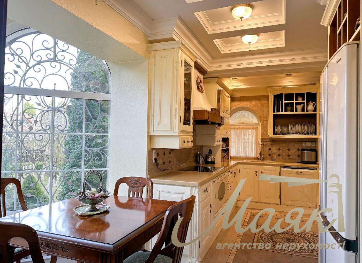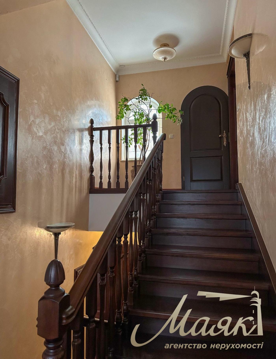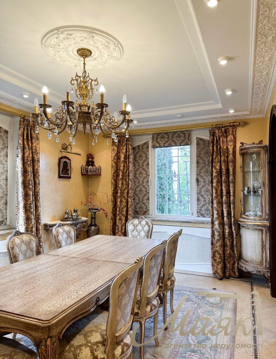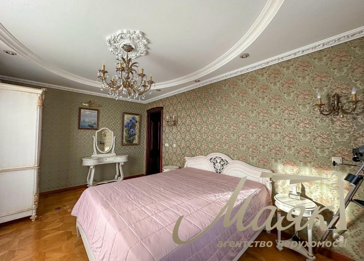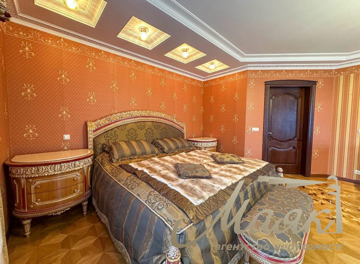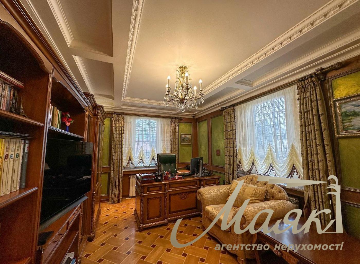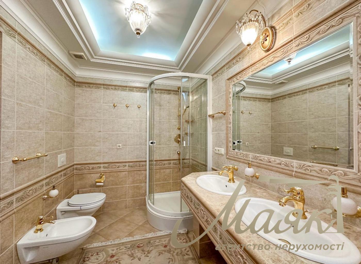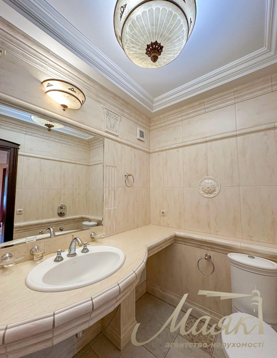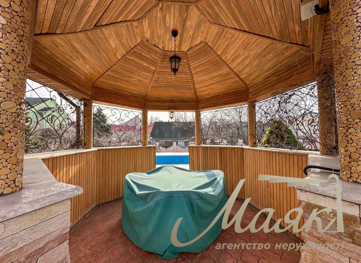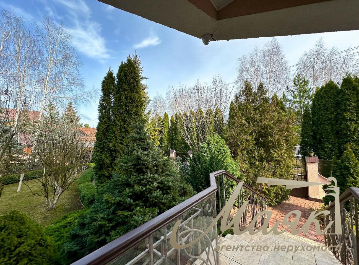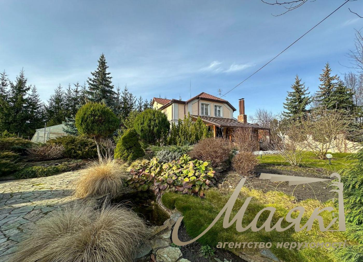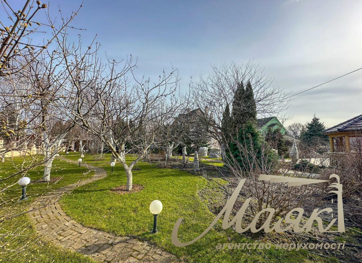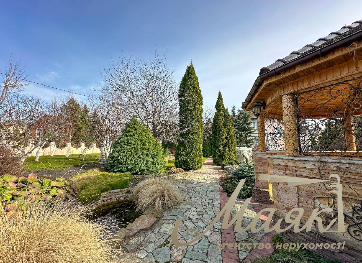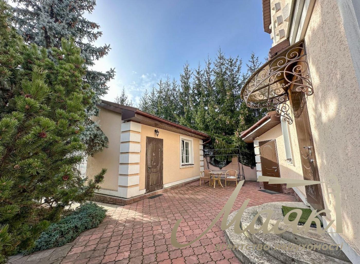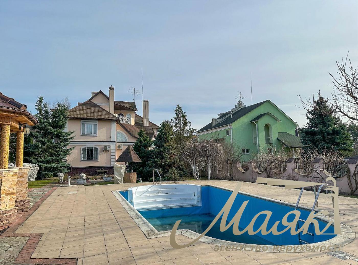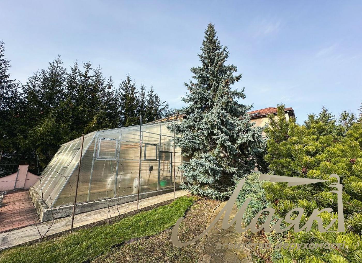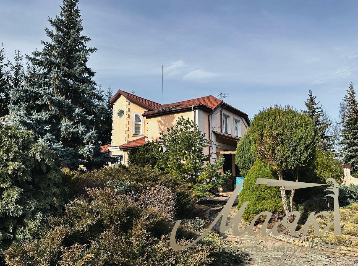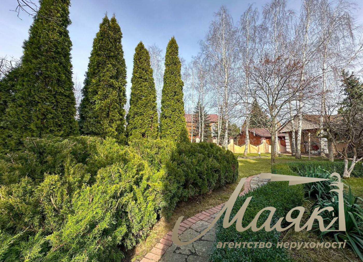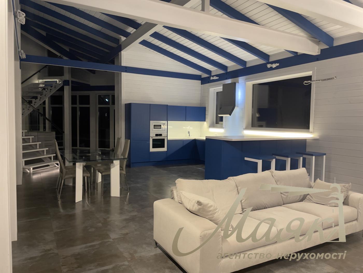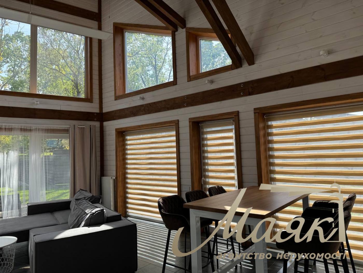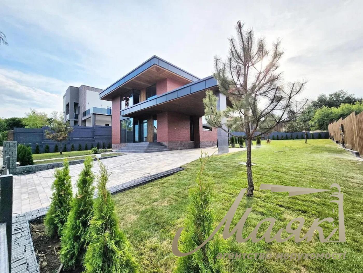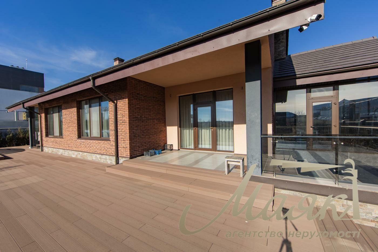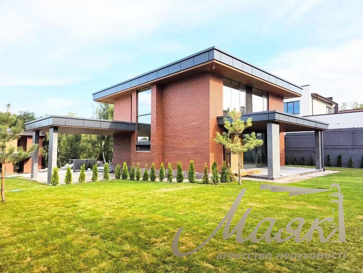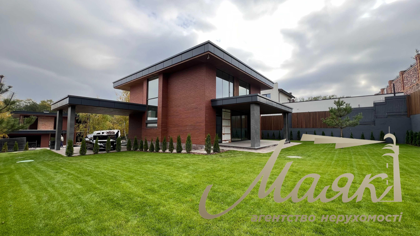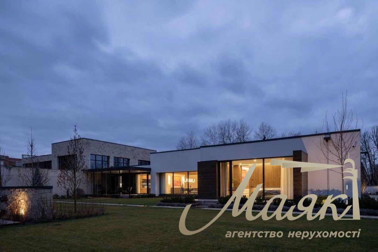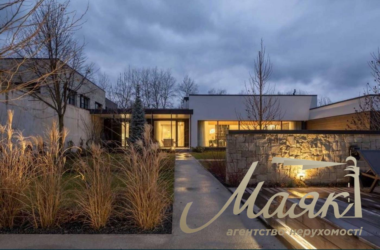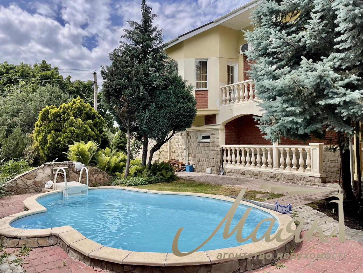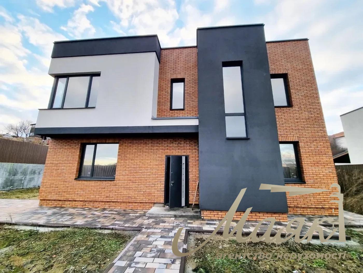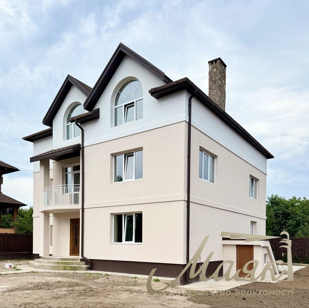28
House for sale in Lesniki, Kyiv region, Lesniki village
id: 27370
700,000 $
$
₴
House
5 rooms
total area: 500 м²
area land: 30 hsm.
number of floors: 2
major repairs
Description
For sale boudinka in Lesniki. Kyiv-Svyatoshynsky district village Lesniki str. Solnechno Furnished, well-maintained, cozy building is in perfect condition, fully ready to live all year. Status neighbors. Well-groomed plot of 30 acres. correct shape. Two-storey house with attic and basement /BOMBOCHRANISHE SPA The main house 400/122/20 sq.m., 5 bedrooms / 4 c / u . Guest house 150/59/15 sq.m. 4 bedrooms / 1 c/o / street c/o The repair is made in classical style with the use of ecological and expensive materials like wood and marble. The floor is parquet with finishing with artistic elements, silk wallpaper and Venetian plaster. Furniture, interior doors, stairs of the house are made of natural wood of expensive species. Chandeliers crystal, Ceilings are decorated with hand-made moldings, Sanitary porcelain Villeroy&Boch. Technique: Miele coffee machine, Smeg oven, Siemens hob, Sharp double-door refrigerator, Dishwasher Electrolux, Mitsubishi air conditioners The layout of the main house: Basement /bomb shelter / : sauna, swimming pool, recreation room with massage chair, Jacuzzi, garage, workshop, boiler room, washing room, c/u. First floor: entrance hall, c/u spacious living room with a second light (ceiling height 5.1 m), working fireplace. kitchen with dining area and balcony, dining room, study. Second floor: master bedroom with en-suite bathroom, closet and balcony, two bedrooms, bathroom. MANSARDA 50 square meters: two living rooms, open terrace overlooking the forest. Guest house layout: The basement can be used for storage and as a shelter. First floor: large living room, kitchen with dining area, bathroom, WC. Second floor: 4 living rooms. Grilling area and summer terrace. Technical equipment: ⁃ Gas heating system (with the possibility of connecting electric), Viallant, Attack boiler ⁃ Vision boiler for 200 liters gas-electric, ⁃ Altez water filtration system, ⁃ Water well with a depth of more than 100 meters, ⁃ Septic sewerage, ⁃ Electric sauna, ⁃ Separate heating and water heating systems for the main house and guest house (which allows independent use of both houses). ⁃ Mitsubishi air conditioners Plot of 30 hectares of regular shape in private ownership with the intended purpose for the construction and maintenance of a residential house. The plot also accommodates: grilling area and summer terrace, outdoor pool (4x6m), gazebo, greenhouse for growing your own vegetables. garage shed Well-groomed territory, planned according to the rules of landscape design, auto irrigation, decorated with an artificial reservoir, marble paths, and on which grow many noble plants: coniferous and fruit trees, birches, roses, lilacs, Japanese sakura, snowdrops and much more. Location: 20 min to the center of Kiev (Novoobukhovskoe highway, almost never having traffic jams), In the immediate vicinity is a large supermarket Silpo, restaurants and cafes (including MacDonalds), kindergartens, schools. 5 min to MegaMarket and shopping center Manufaktura. Equestrian club of family type "Equides club", hotel and park complex with the concept of health improvement and recreation. In walking distance from the house is a forest and a natural lake.

