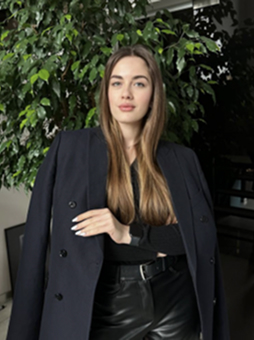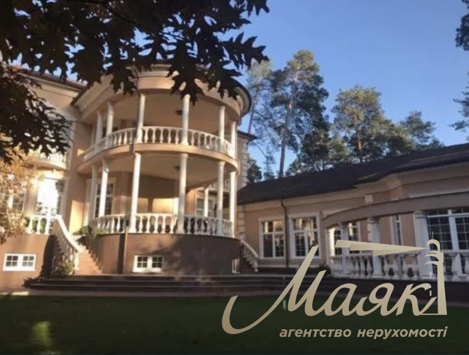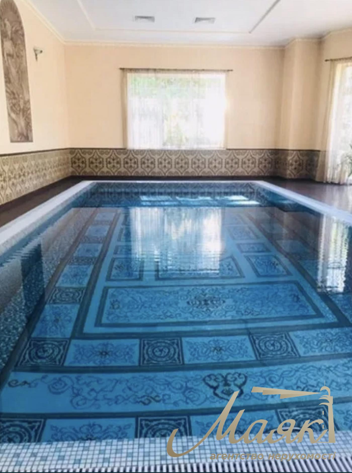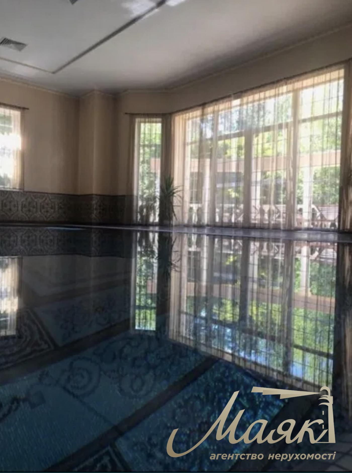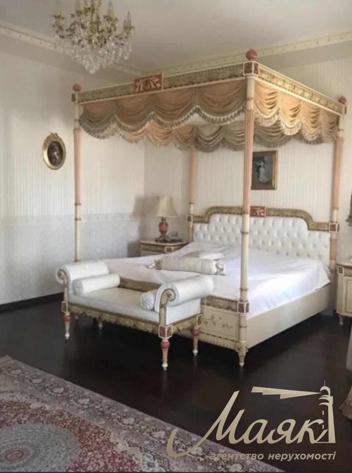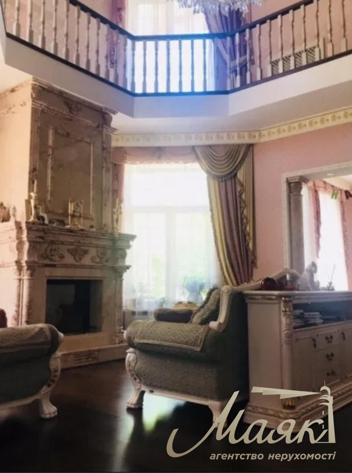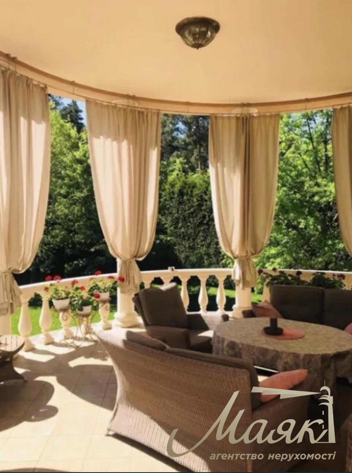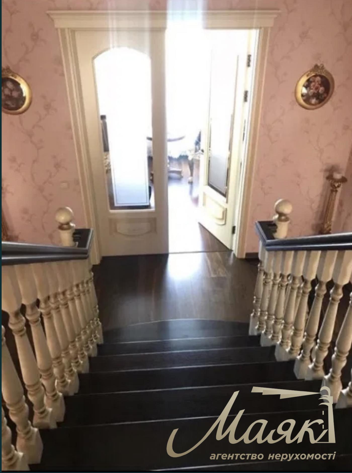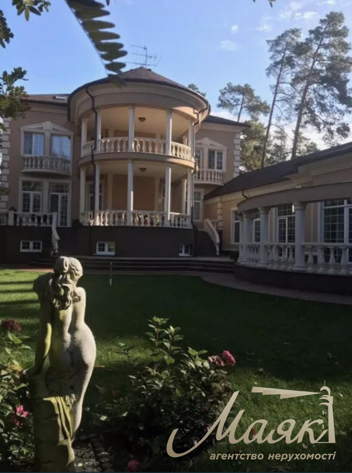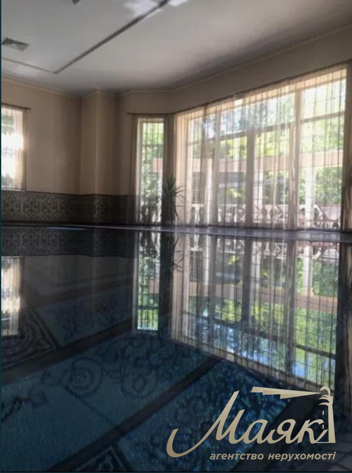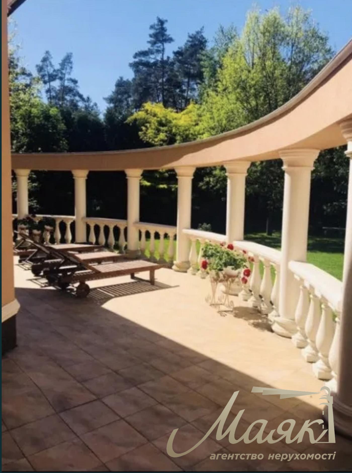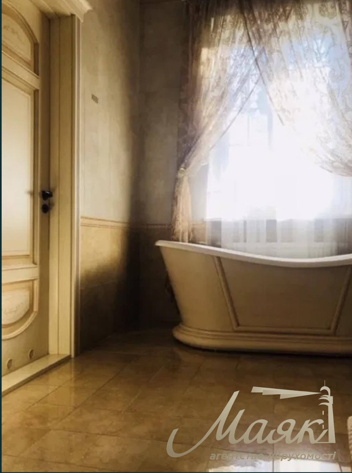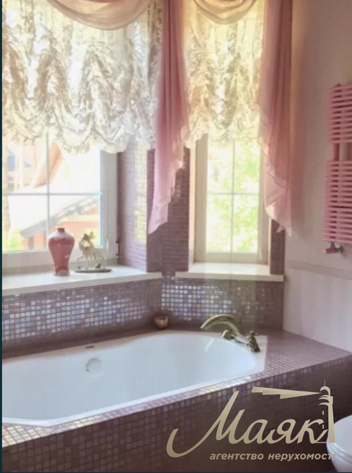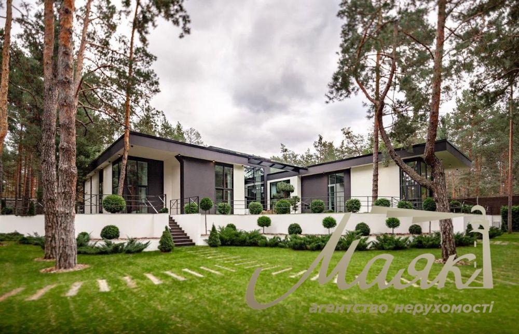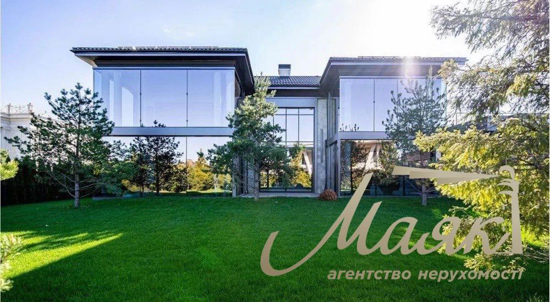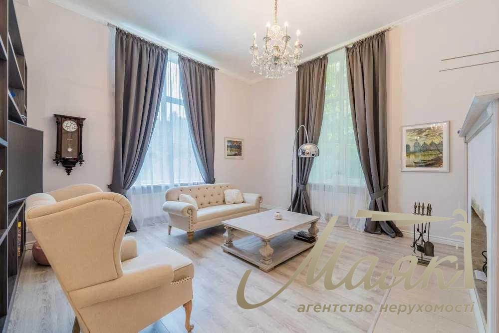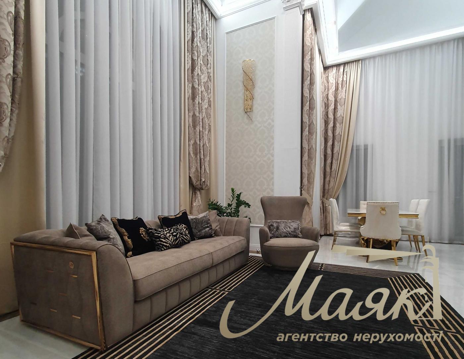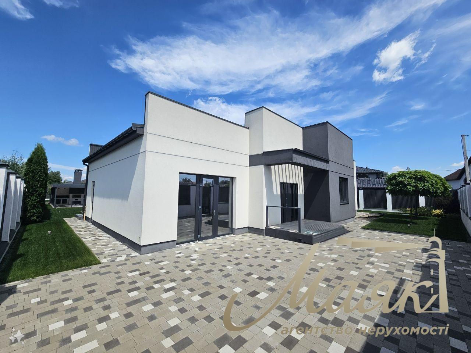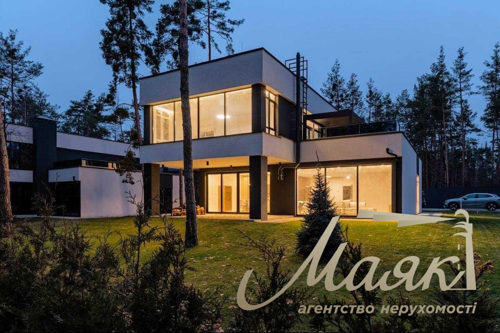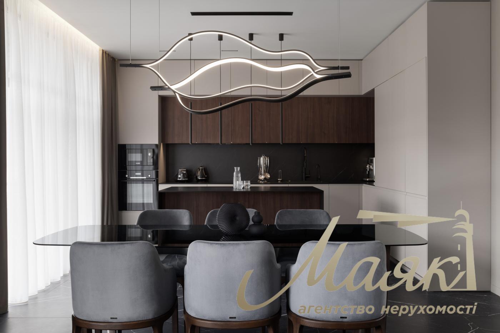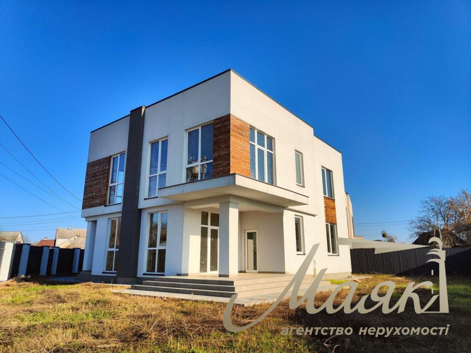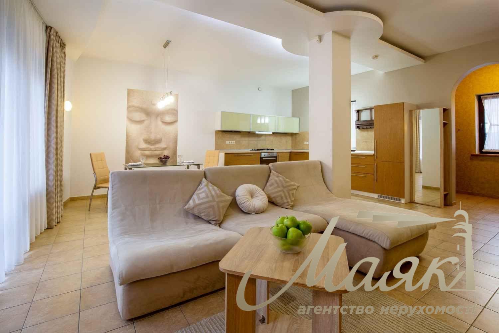12
House for sale in SMT Kozin/Konche-Zaspa in the forest area of Rudyki.
id: 26621
1,200,000 $
$
₴
House
7 rooms
total area: 960 м²
area land: 30 hsm.
number of floors: 3
European-style renovation
Description
Sale of a house in Koncha-Zaspa in a forest area A spacious house in an ecologically clean area, surrounded by forest. Built from natural materials with a well-thought-out layout and high-quality finishing. Main characteristics Plot area: 30 acres Materials: red solid brick, monolithic floors, mineral wool insulation (Baumit) Floors: parquet board (Austria) Roof: bituminous Tegola, copper gutters with drainage system Heating: gas boiler Viessmann backup electric boiler BOSCH Air conditioning: multi-split system Mitsubishi Water supply: two wells Garage: for 6 cars Layout First floor: Study Kitchen Dining room Fireplace hall with a sitting area and a large TV Bathroom Living area: Master bedroom with a bathroom and a dressing room Two children's bedrooms with bathrooms and dressing rooms Two guest bedrooms with separate bathrooms Laundry and wardrobe for off-season items Recreation area: Attached swimming pool (10×5 m) with a bathroom, sauna and changing room Gym Table tennis Billiards Storage rooms and utility rooms Additionally: Staff apartments Clinker ceramic paving stones are laid outside 9 LED TVs are installed in the house Italian furniture and plumbing All pipes in the house are copper The house was built for itself using only high-quality and natural materials. Sign up for a viewing. ID:
