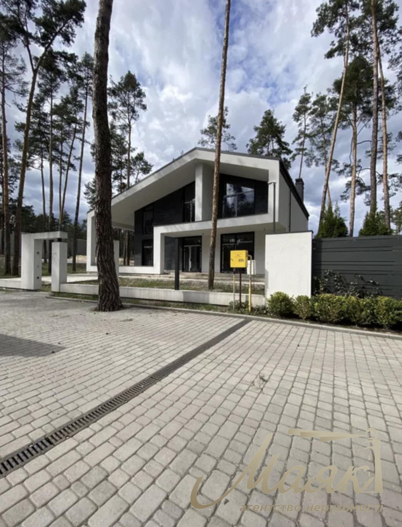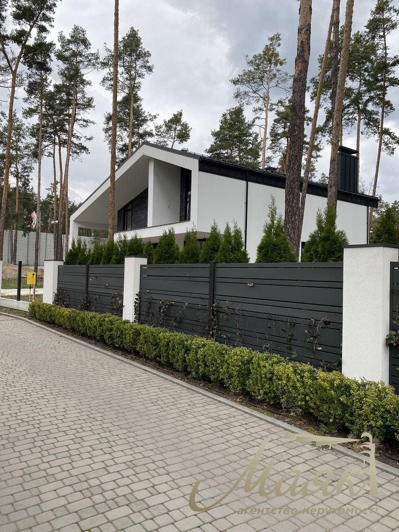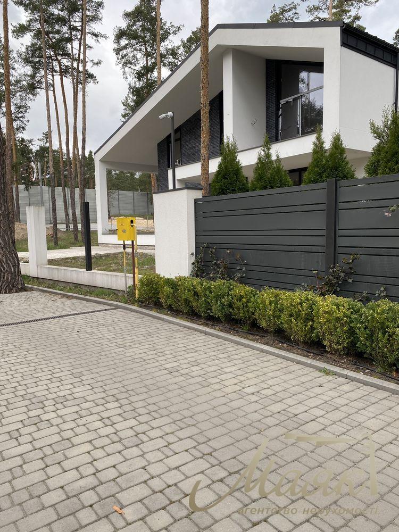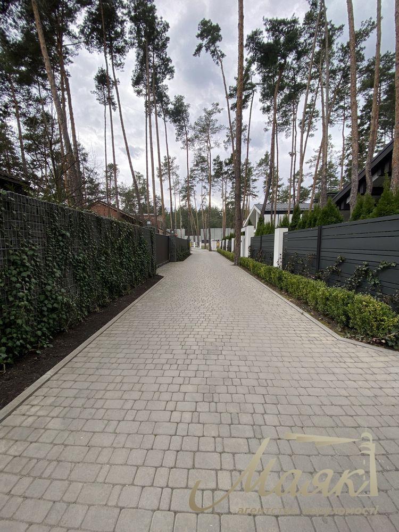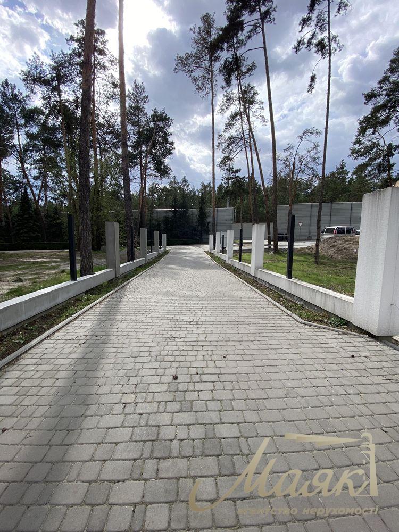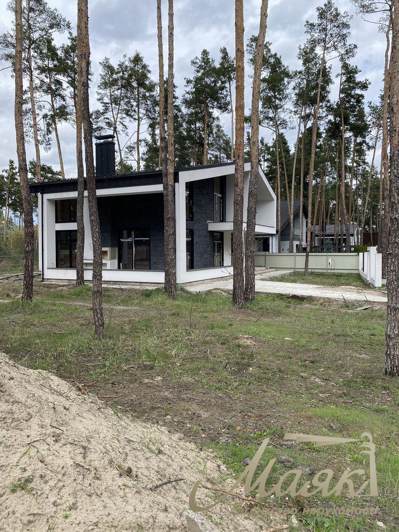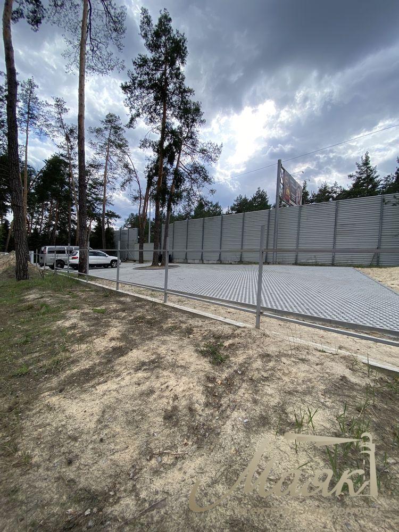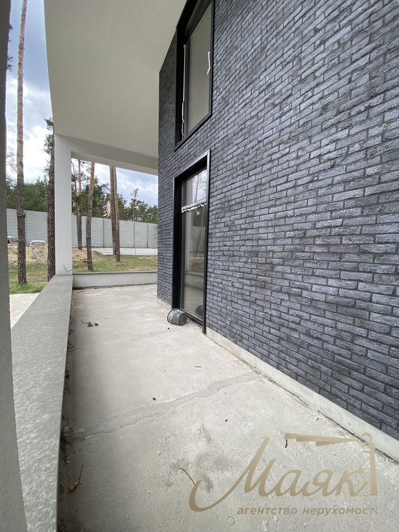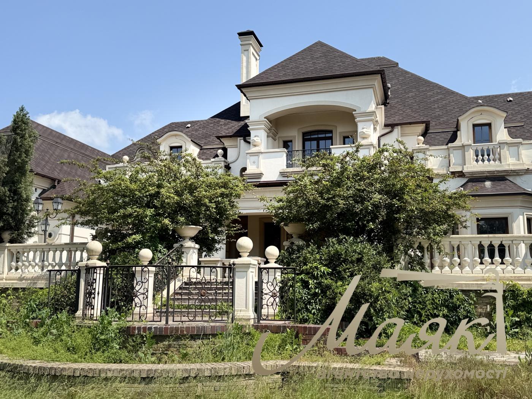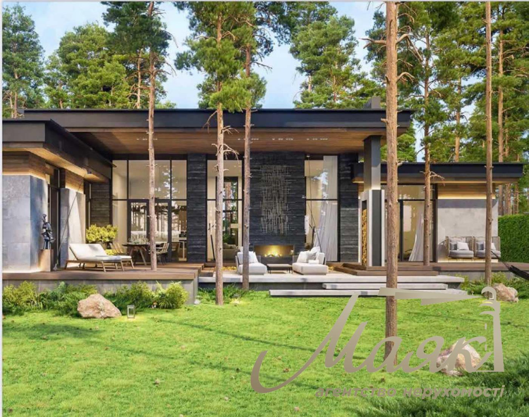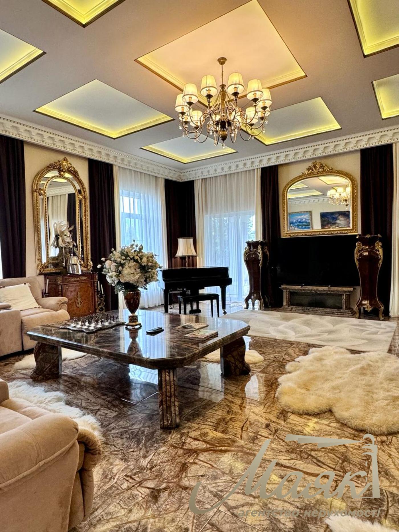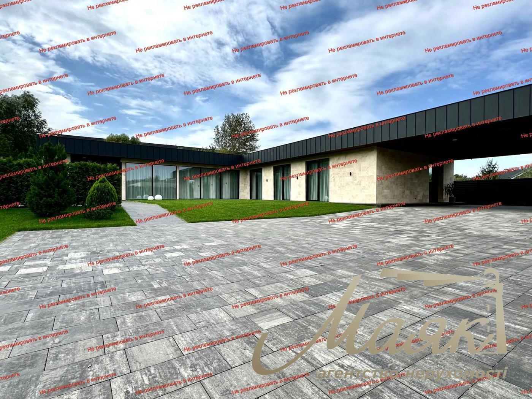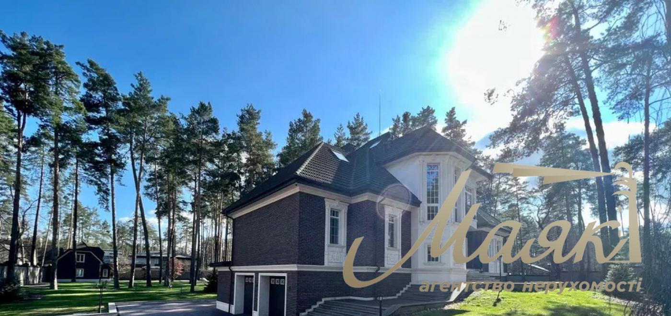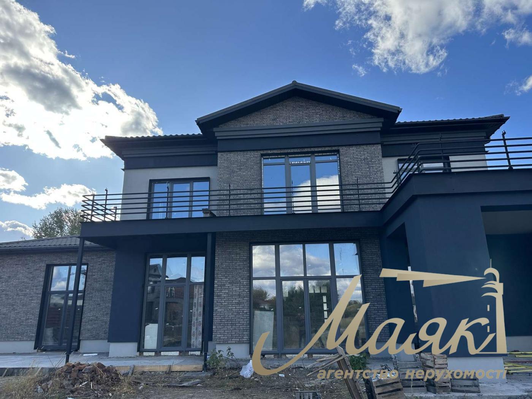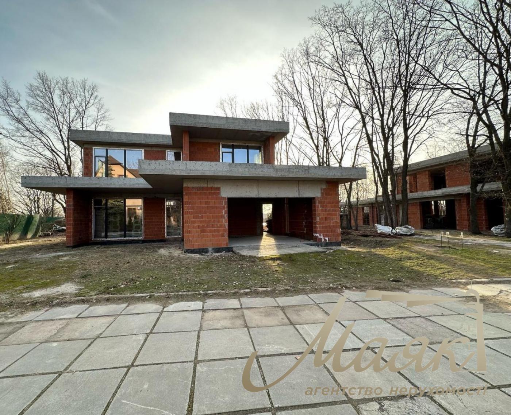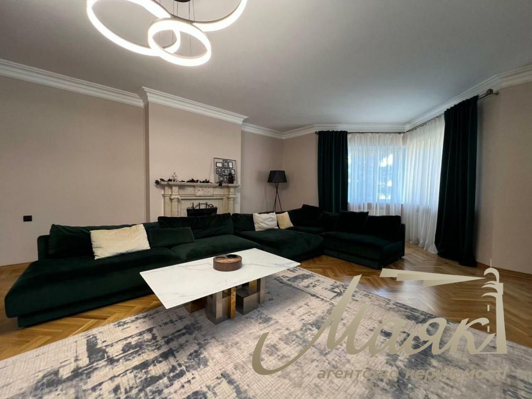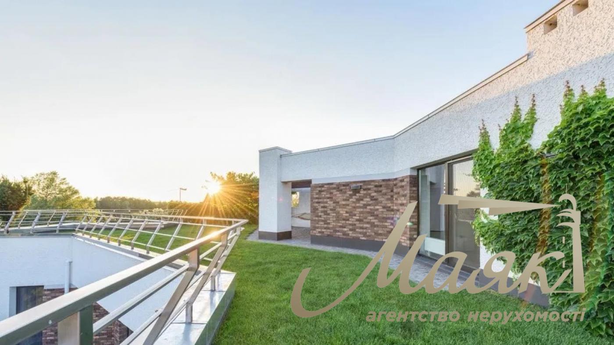8
Sale of a modern house 360m2 in KG s. Kozin, Obukhov district, Kiev region. Koncha Zaspa.
id: 23663
420,000 $
$
₴
House
4 rooms
total area: 360 м²
area land: 11 hsm.
number of floors: 2
major repairs
Description
For sale a new modern house 360m2 in a closed cottage town in the village of Kozin, Obukhovsky district, Kyiv region. Location: - Koncha-Zaspa, Obukhovskyi district, Kozin - In a closed guarded town of six houses, in a pine forest - Its entrance from Staroobukhiv highway - 500 m from the supermarket Favore, Tandyr and restaurant Jardino - 14 km to KP Description: - House in two floors, total area of 260 m, plus a terrace of 100 m - Plot of 11 hectares Layout: - Four bedrooms - Kitchen-living room - Four dressing rooms - Five bathrooms - Boiler room, Laundry room, Barbecue area. Condition: Finished Plot: Lawn with auto irrigation. Outdoor garage for two cars. Specifications: Built in 2020 Material: ceramic block Facade: basalt wool 100 mm Roof: folded Windows: aluminum, PNG profile, height 3.20 m Communications: Electricity: 20 kW, Gas, Well, Septic. Additional: High 6-meter high noise screen Guest parking Call and sign up for viewing! ID:23663

