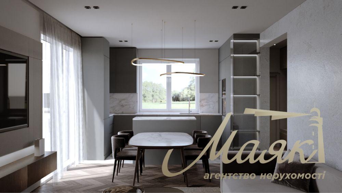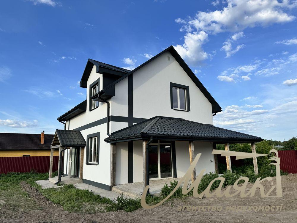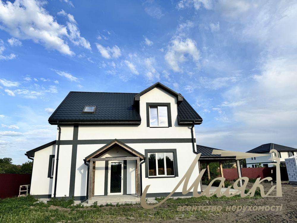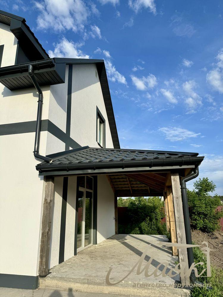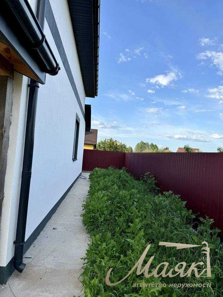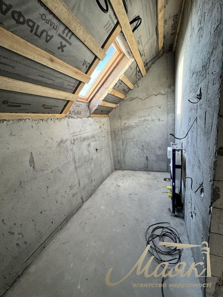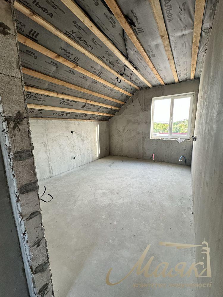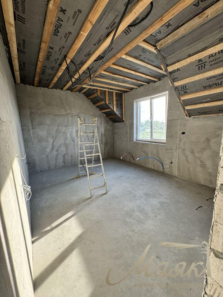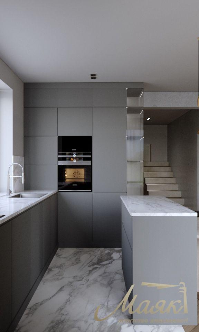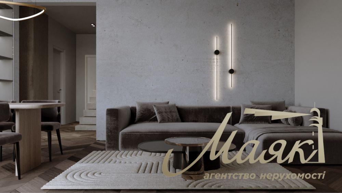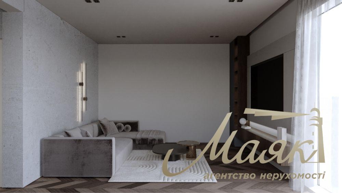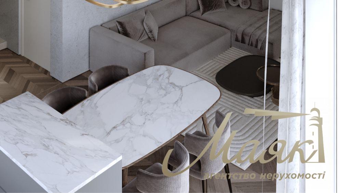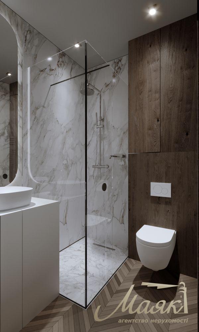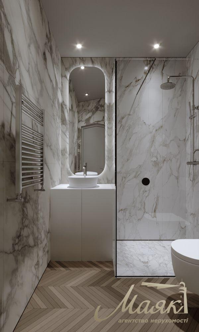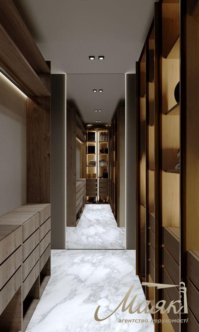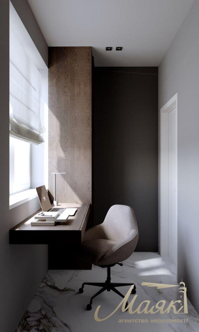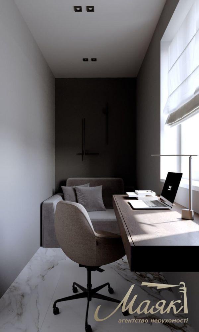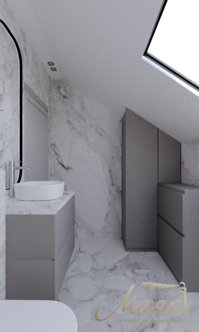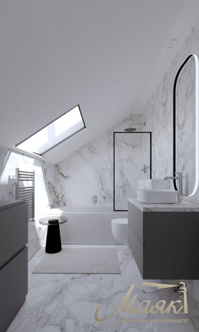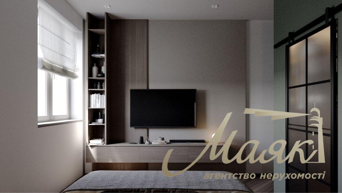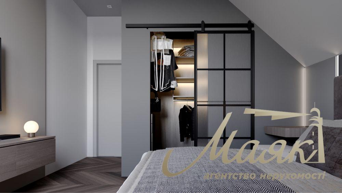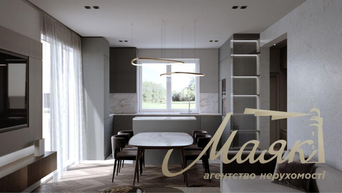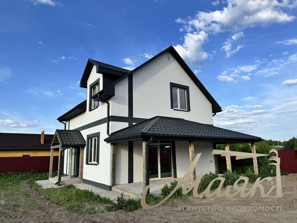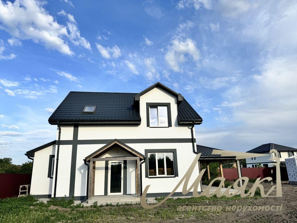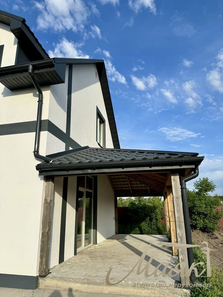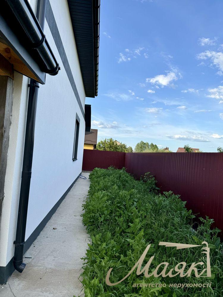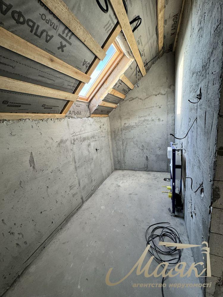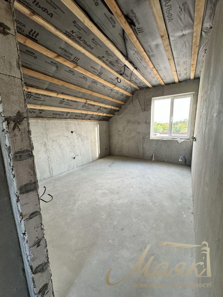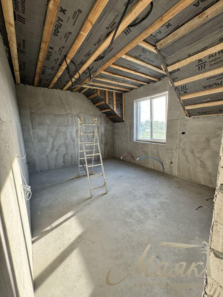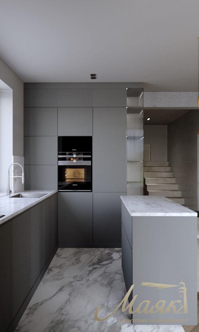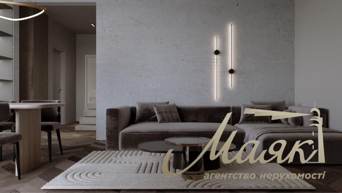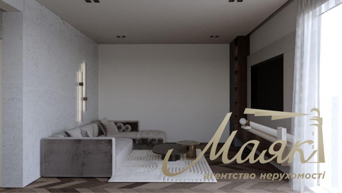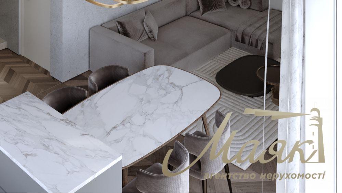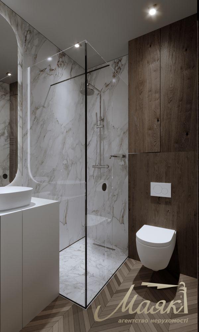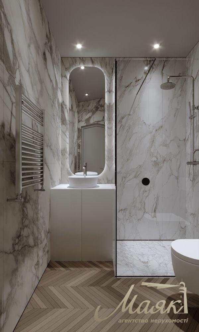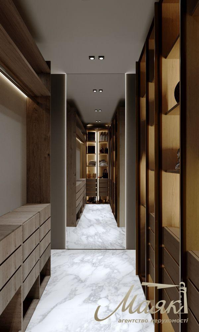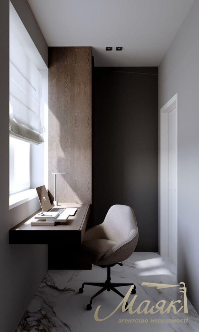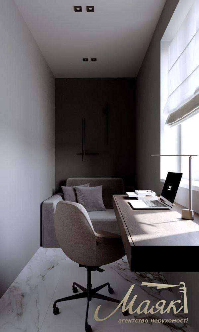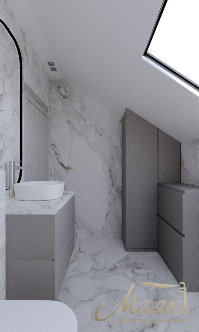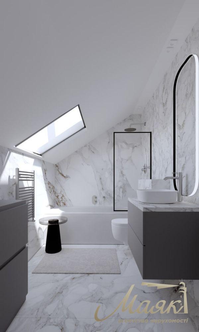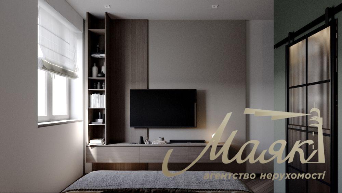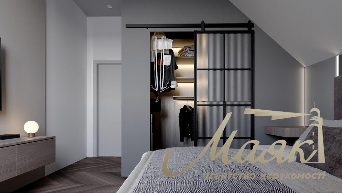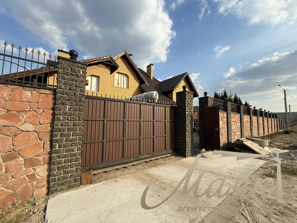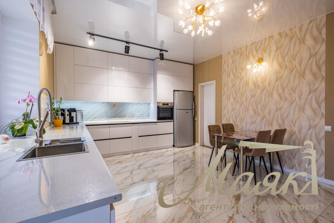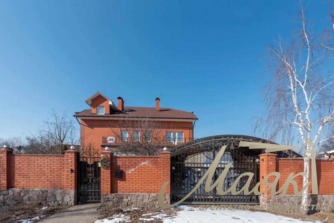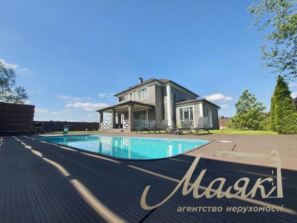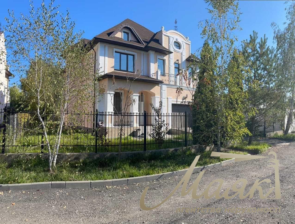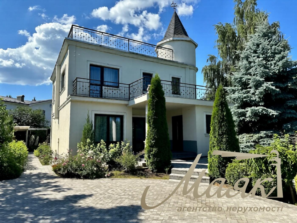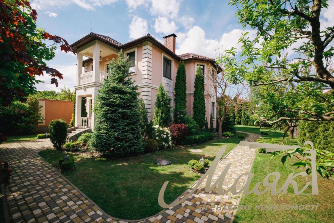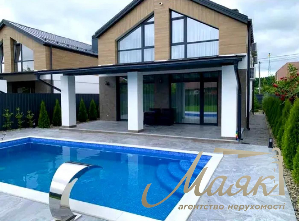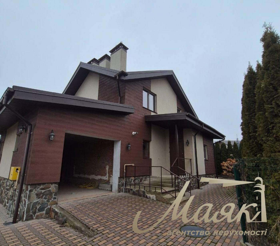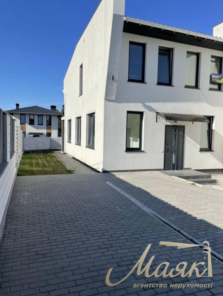21
Sale of a modern house with a terrace and a design project in the village of Pogreby 126 m² + terrace 24 m²
id: 27082
109,000 $
$
₴
House
7 rooms
total area: 126 м²
area land: 6.26 hsm.
number of floors: 2
without repair
Description
House for sale 126 m² with design project | Plot of 6.26 hectares Spacious modern house of 126 m² with a functional layout, fully prepared for interior decoration. Located in a quiet neighborhood with well-developed infrastructure - ideal for family life. Layout: First floor: Kitchen-living room - 30 m² Dressing room/cabinet - 14 m² Bathroom - 3.5 m² Boiler room/pantry - 8 m² Corridor - 12 m² Second floor: Room 1 - 17 m² Room 2 - 16.5 m² Room 3 - 11.7 m² Bathroom - 6.4 m² Corridor - 6.8 m² Terrace - 24 m² Technical features and benefits: Underfloor heating throughout the first floor and in the bathroom on the second floor Boiler installed, two installations Heating installed, radiators available Electrical wiring according to the design project Drilled well, septic tank and pump installed Prepared a place for installation of electric boiler Energy-saving windows REHAU with polarization Plastering of walls Electricity 16 kW, day/night meter Insulation of the house: basalt wool 50 mm A fence is installed on both sides Plot: Level, the area of 6.26 hectares Water does not stagnate on the plot in spring. Nearby - only new houses Possibility to install a barrier to 4 plots Quiet street, in walking distance to stores, pharmacies, school and kindergarten Nearby stop of public transportation (route Brovary-Kiev) The house is ideal for those who are looking for comfortable housing outside the city with already completed engineering works and ready for repair. Call for more information and organization of viewing. ID: 27082

