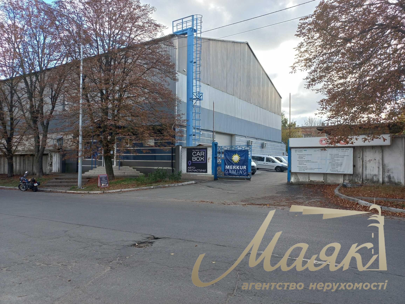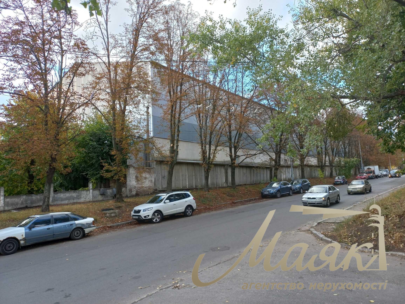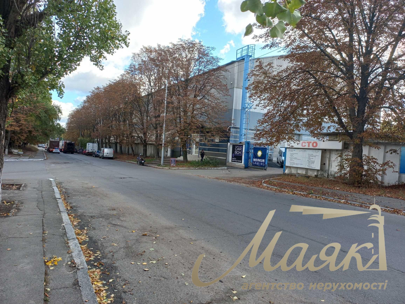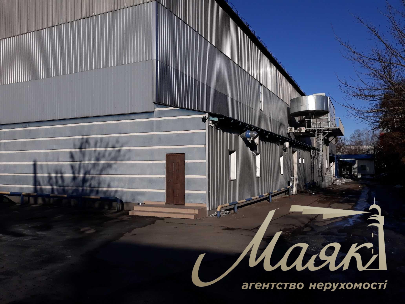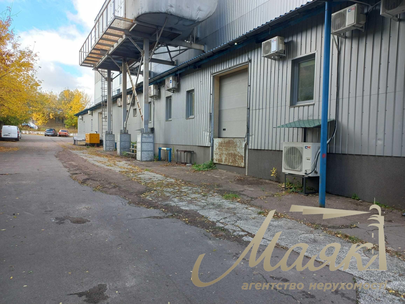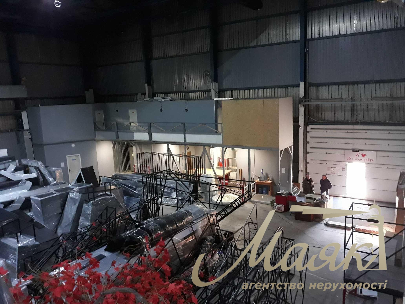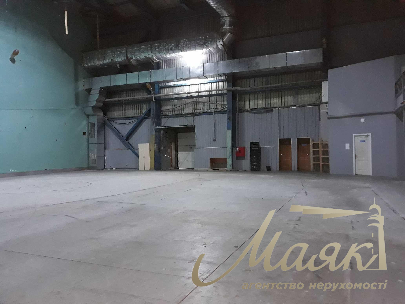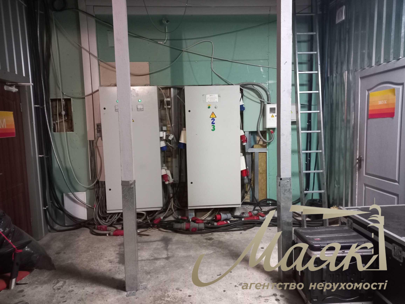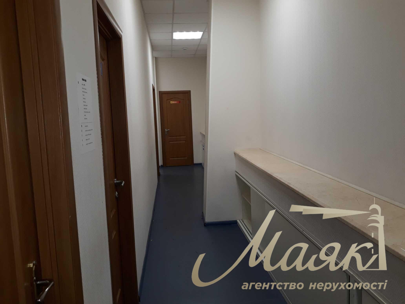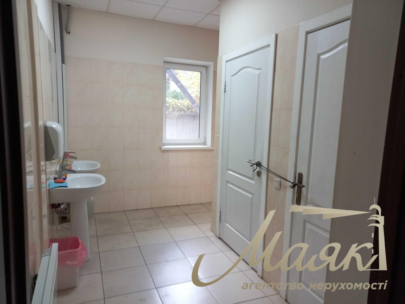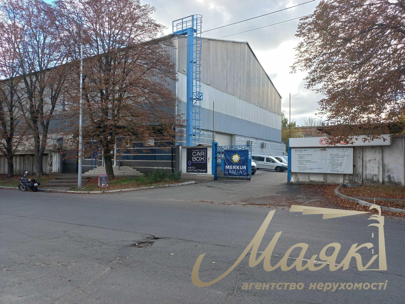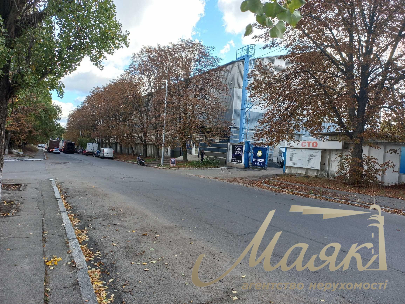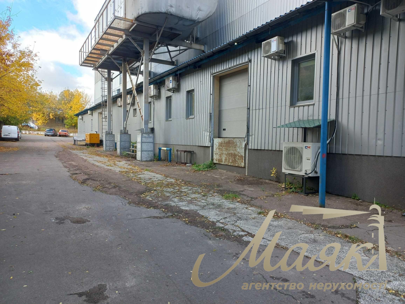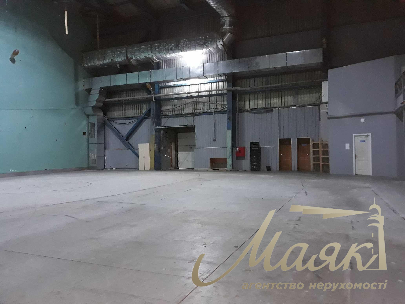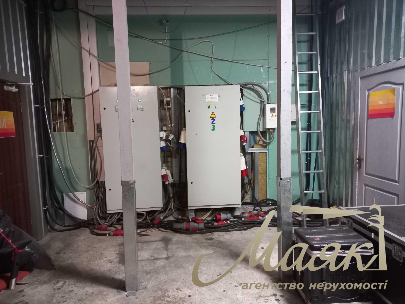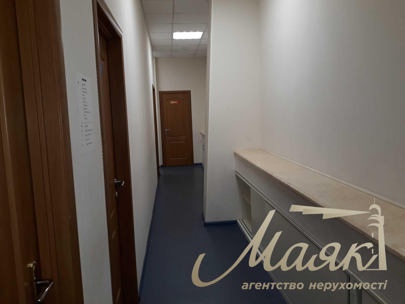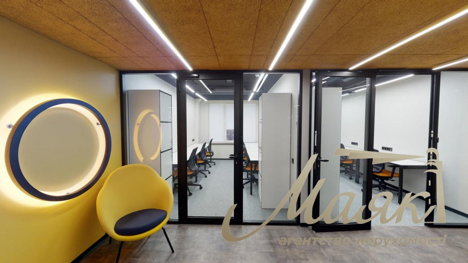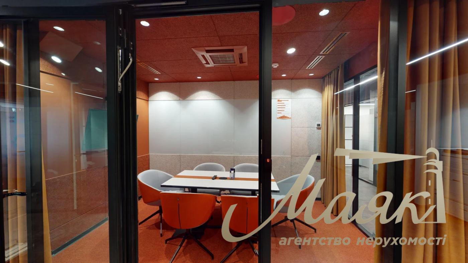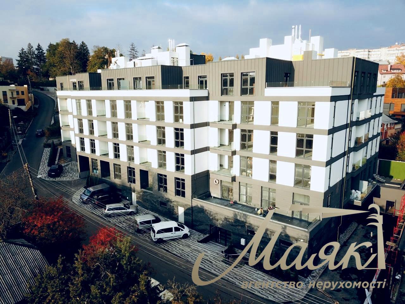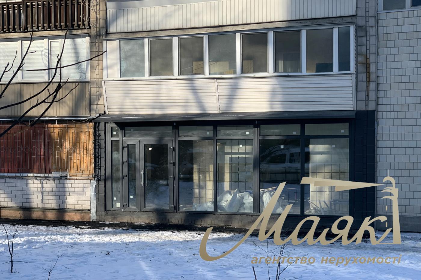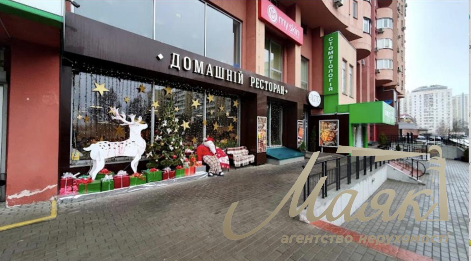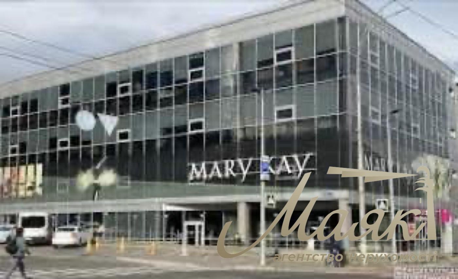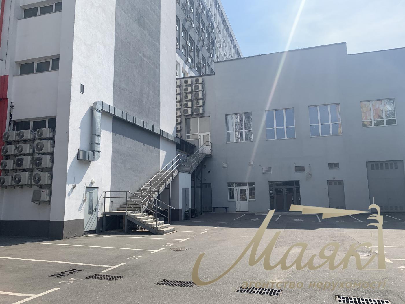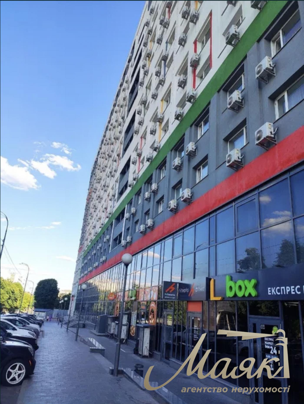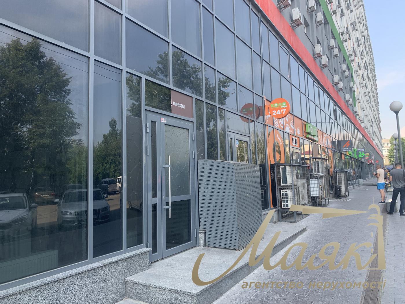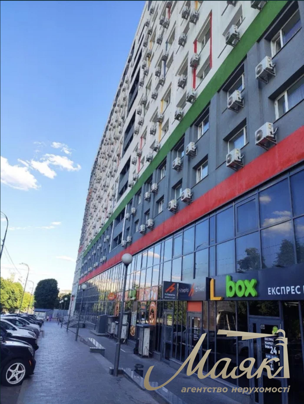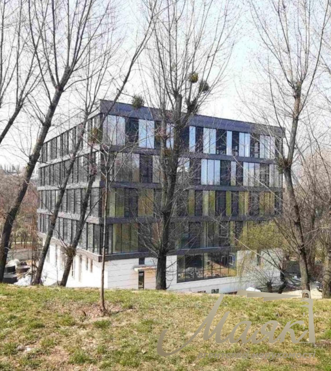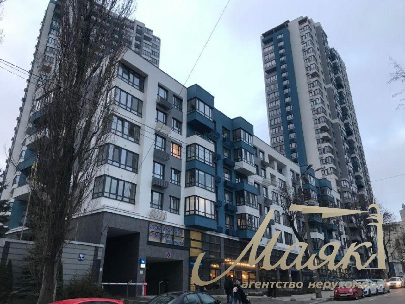10
Sale of facade production and warehouse building 3400 m2 Kiev
id: 28546
2,750,000 $
$
₴
lan. Yuriya Matushchaka, 2Vidradniy, Solom'yanskiy district, Kyiv
Warehouse
total area: 3400 м²
area land: 1 hsm.
floor/number of floors: 1/1
Description
For sale front industrial and warehouse building 3400 m² near the metro station. Beresteyskaya We offer for sale a facade production and warehouse building with an area of 3400 m², located at the intersection of M. Vasilenko St. and Y. Matuschak Per. - just 10 minutes walk to the metro station "Berestayska". Main characteristics: Building area: 3400 m² Height to the trusses - 12 m Walls and roof are capital, covered with sandwich panels. Full reconstruction Industrial concrete floor with anti-dust coating Bearing structures are designed for the possibility of arranging 3 levels Electric power - 800 kW The building is divided into 3 blocks Cargo gates 4×4 m and 2 dock-type ramps Built-in office and utility premises with sanitary facilities - 363 sq. m. 4 entrances (1 front and 3 from the yard) Land plot: Total area - 0.56 ha Plot for building maintenance and parking - 0,21 ha Own front exit to Matuschaka Lane Possibility to organize parking along the facade Advantages: Convenient location near the center Good transport accessibility Suitable for production, warehouse, trade or service center

