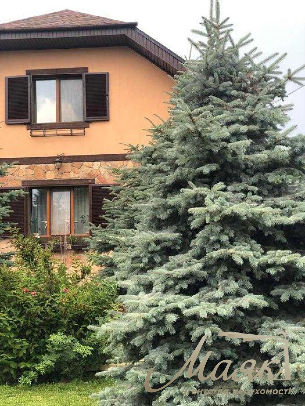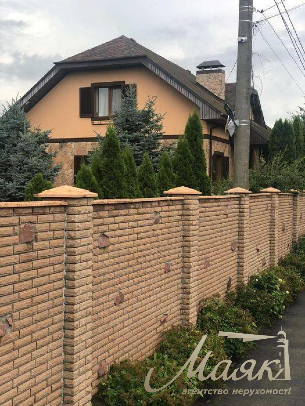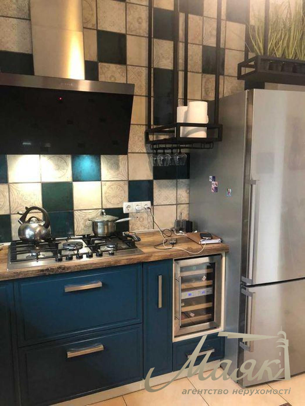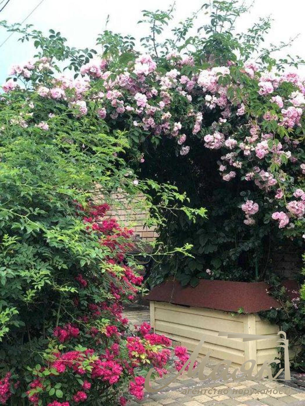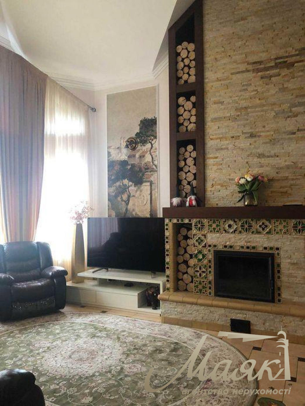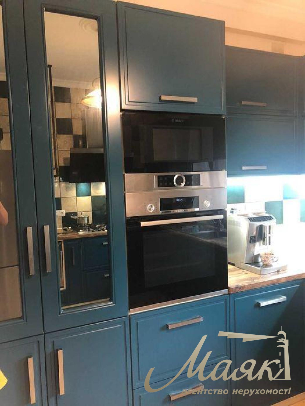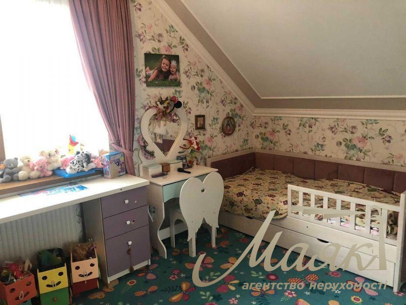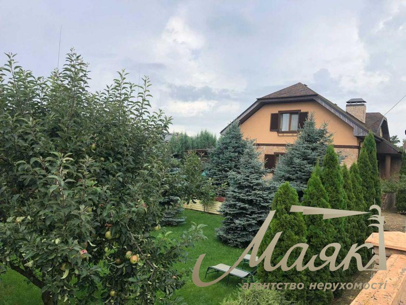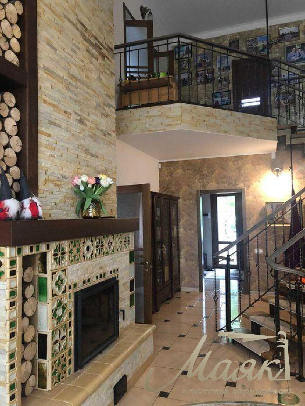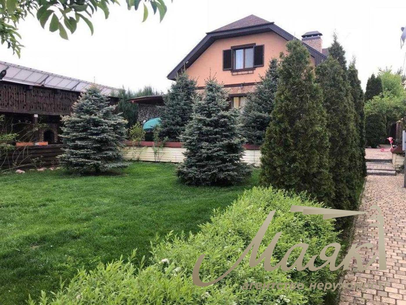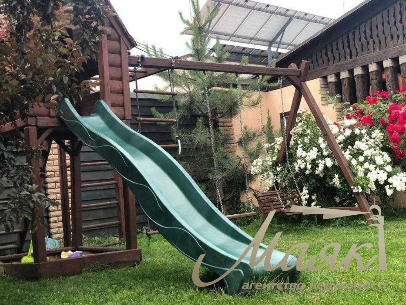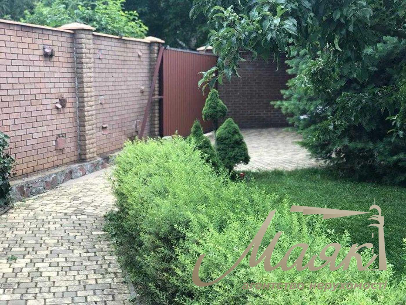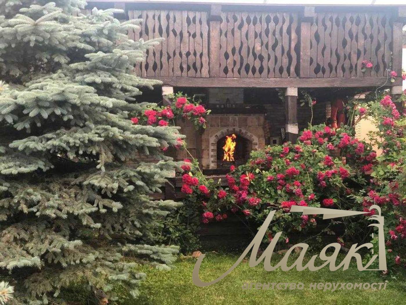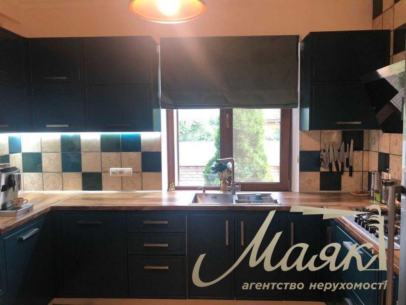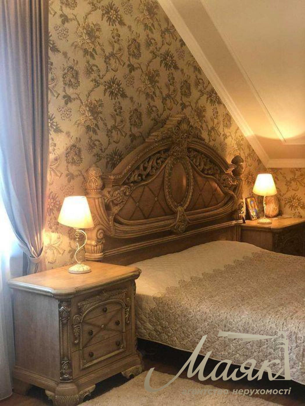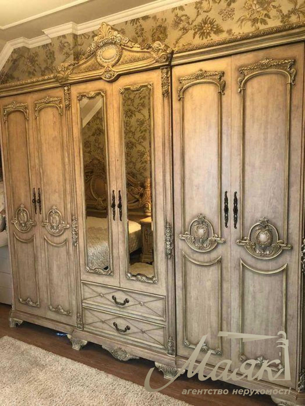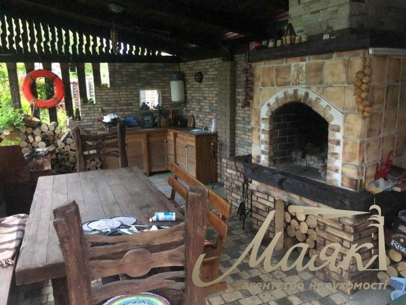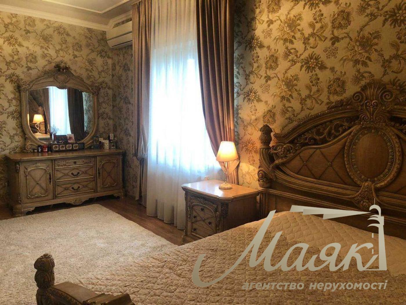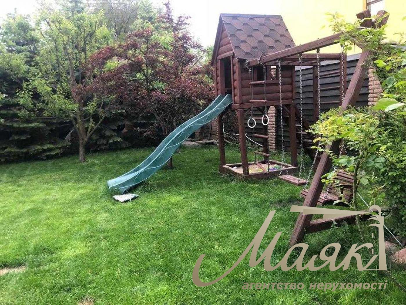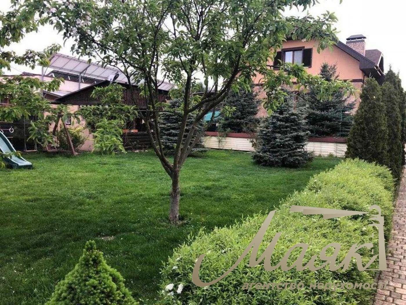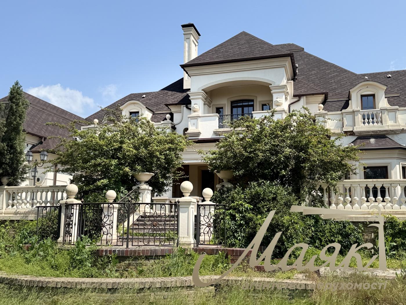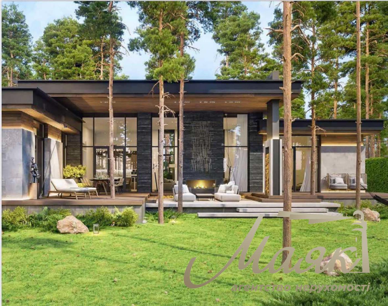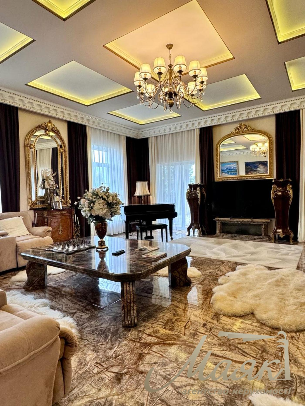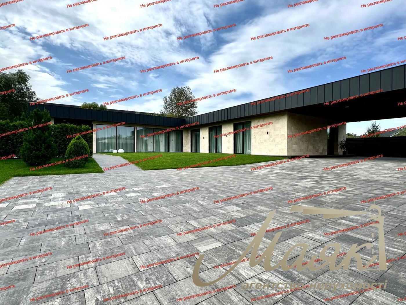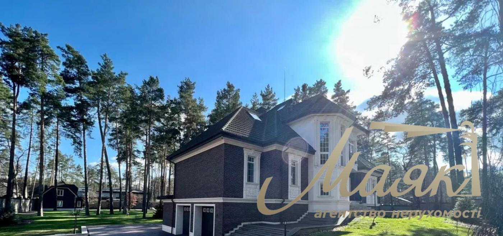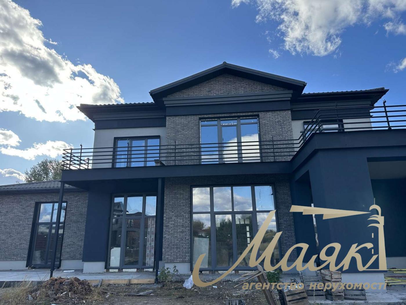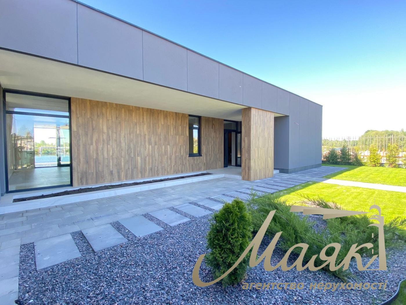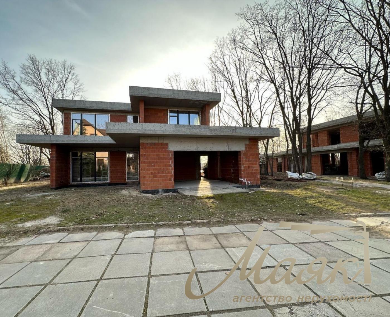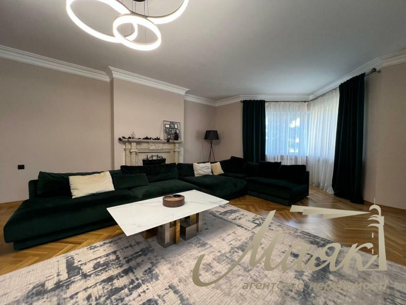20
House
total area: 274 м²
number of floors: 3
major repairs
Description
We offer for sale a house in Kozyn, located 2 km from the border of Kiev. It is only 50 meters from the beach of the river Kozinka, 300 meters from the protected forest (nursery) and 500 meters from the golf course (KOZYN GOLF & COUNTRY CLUB). Near the house there are stores, schools and kindergartens, all necessary infrastructure. The plot of 12 acres is planted with selective fruit trees (cherry, plum, pear, apples), the main part of the plot is covered with lawn with automatic 4-zone watering. The plot also has a mini-hort garden (with strawberries, currants and greens), a lot of roses, blue ales, pines, thuys, juniper, barberry, sakura and other plants, all grown in nurseries. There is a carport with automatic gate, playground, stone and wood barbecue area, oven/mangal, summer kitchen and oak furniture. The house was built in 2011 of foam blocks, bricks, insulation and stone, which provides thermal insulation. The ceiling is made of reinforced concrete slabs on 3 floors, the roof is covered with asphalt shingles. The windows have German 3-chamber double-glazed windows, as well as shutters and armored doors. The total area of the house is 274,5 m2. On the first floor there is a hallway of 18,5 m2 with built-in closets, a guest room of 12,1 m2 with a 2-bed bed, a desk, bedside tables, closet and TV, all made of natural wood. Fireplace room area of 24.4 m2 with a ceiling height of 7 meters, leather furniture, fireplace of handmade tiles and oak, home theater with stereo sound wiring, all appliances Bosch - oven, hob, refrigerator, dishwasher, microwave (all installed in 2019) new kitchen with the best fittings. Bathroom - 7, 5 m2 shower cabin, washbasin, toilet, bidet Summer garden - 9, 6 m2. 2 floor - wrought iron staircase, hall - 10, 9m2, Master bedroom - 22, 2 m2 (Italian bedroom set) closet - 6, 5m2 Bathroom - 8m2 bathroom, washbasin for two bowls, toilet, bidet two children's rooms 12, 9m2 (fully equipped with built-in eco furniture) -1 floor - a place to store things 17, 3m2, Bath - steam room 4 m2 (wood apache), bathroom 1, 8m2, shower 2, 4m2, rest room 12, 1m2 (furniture linden) Billiard room - 26, 9 m2 - bar counter, billiards. Children's game room closet for things 10, 5m2 Sports Hall - 18, 2m2 (shevetskaya wall, mats, running track, pear) Boiler room - laundry - 6, 3m2 washing machine and dryer, boiler, boiler, pump. The house without unnecessary pathos and with full autonomy, filled with warmth and comfort! Interested in this proposal leave an application and you will get a call back from the manager. 17372

