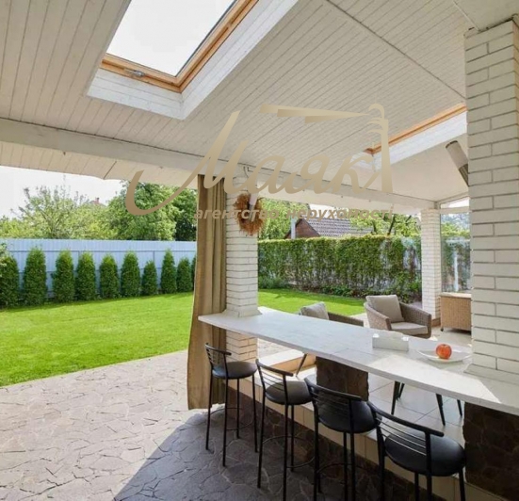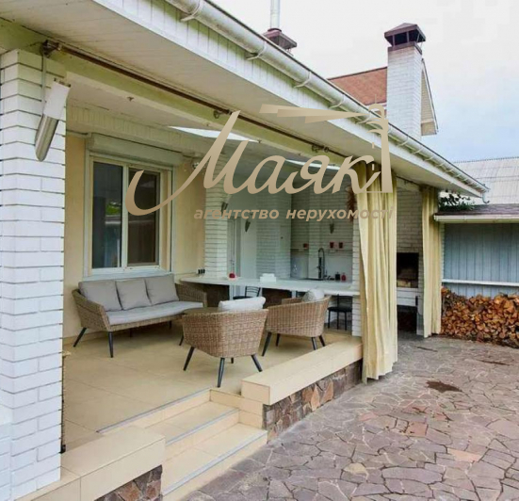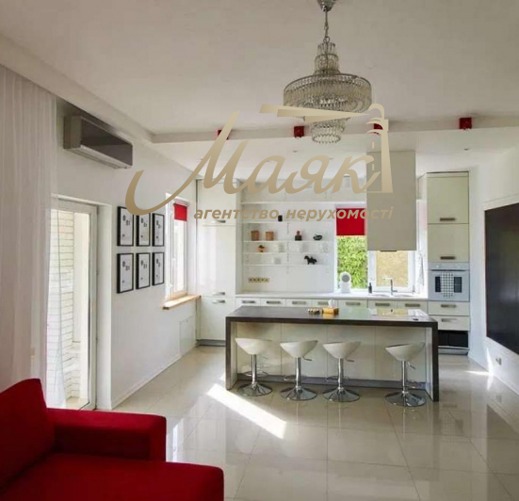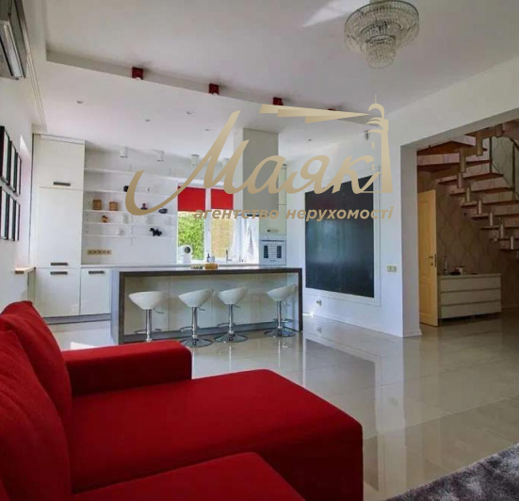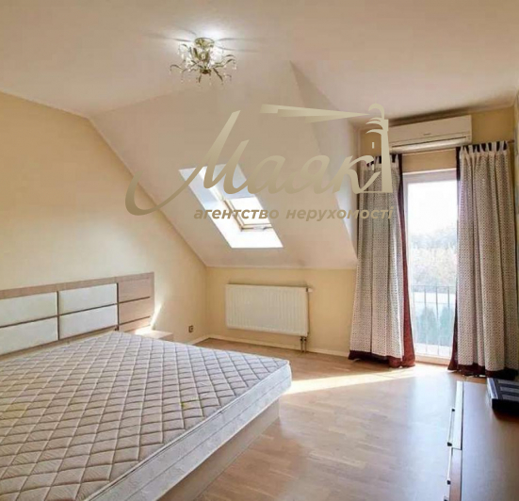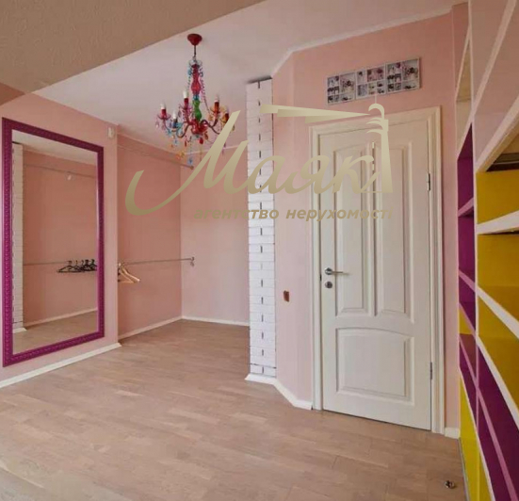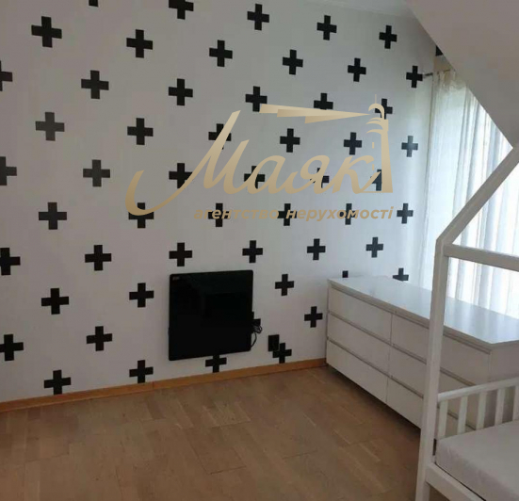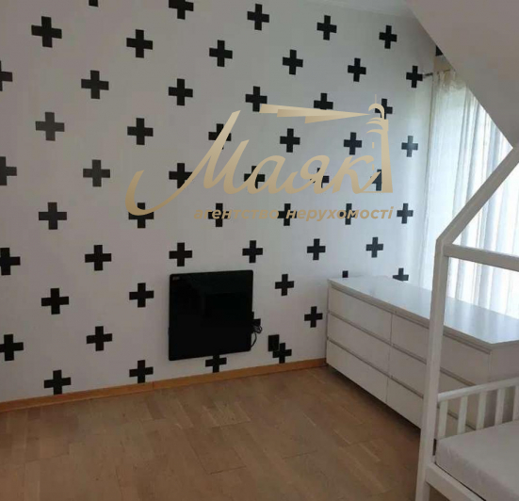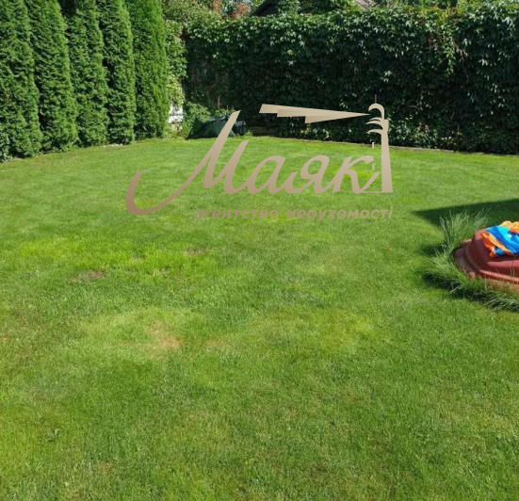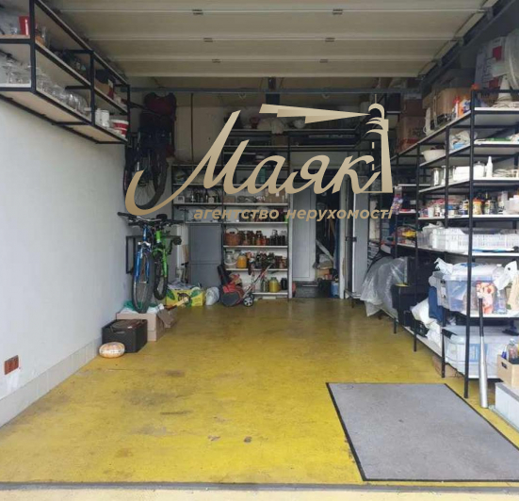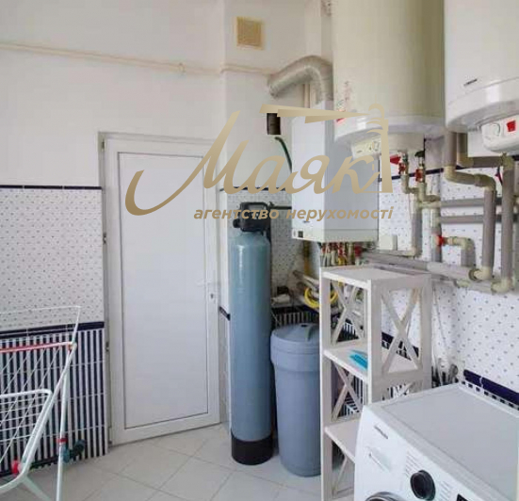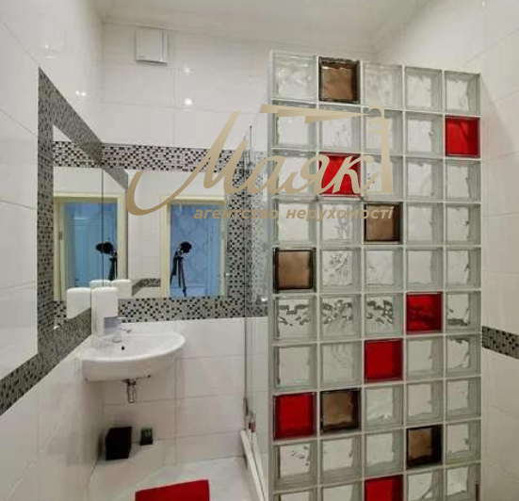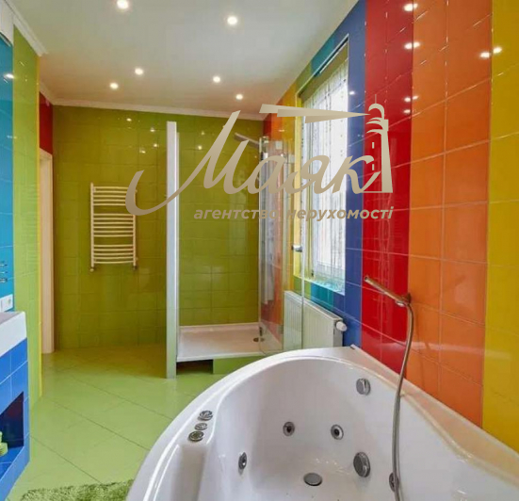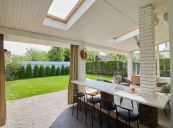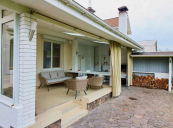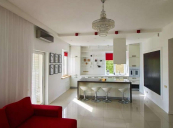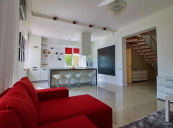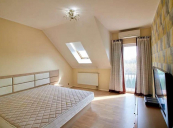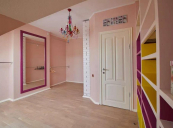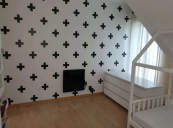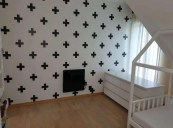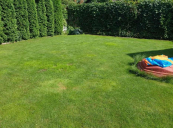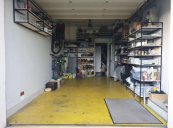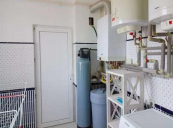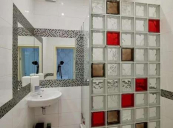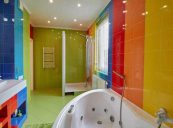- Ukraine
House for sale Starye Petrivtsi Vyshgorod district, village. Starye Petrivtsi, Kyiv region
The house is completely autonomous.
A 5-kilowatt gasoline generator on the street under cover with wiring installed into the house.
This means that during the absence of light, refrigerators, Internet, TV and other household appliances work in the house.
There is an electricity stabilizer that protects equipment from voltage surges.
Water well at 107 meters.
In the garage there is a 500 liter water storage tank.
A purification system for all incoming water protects equipment and underfloor heating systems from contamination, as well as clothes from yellowing during washing.
The kitchen has:
-osmotic drinking water filter.
Septic tank for 14 cubic meters.
Heating:
-Wisman double-circuit gas boiler
-Solid fuel boiler for loading firewood and pallets
-Water heating Electric boiler for 80 liters.
-Gas-electric 100 liters.
Protection:
Alarm sensors are installed in the house and garage, connected to the control panel and connected to a security company.
-There is video surveillance throughout the house and the perimeter of the territory.
-Automatic protective roller blinds on windows and doors
-Automatic gates in the garage
-Automatic entry gates, a gate with an intercom with a screen displayed inside the house.
Internet: Fiber optic in the heated indoor garage with additional shelves of different fractions installed around the perimeter.
There are places to store car tires for 2 sets, as well as bicycles, workpieces, tools, etc.
There is also an additional two-compartment refrigerator. The attic above the garage is in use.
First floor:
-Corridor
-cabinet for clothes and shoes
-bathroom with shower, washbasin, console toilet, heated floor, water heated towel rail.
-Guest room with a folding sofa and a work desk.
-Living room with a folding sofa, TV stand and access to the terrace. -
Kitchen with built-in appliances – refrigerator
-Dishwasher
-gas oven
-ceramic hob with 4 burners, built-in hood above the island.
-boiler room with installed washing machine, drying machine.
Second floor:
bathroom with hydro bath, shower, console toilet with hygienic shower, sink with 2 washbasins, water heated towel rail.
-children's room with 2 beds, a chest of drawers and shelves under the ceiling for storing toys and books, air conditioning.
-master bedroom with orthopedic mattress 2.00 x 220 m, hanging bedside tables, chest of drawers for underwear.
-gun safe
-dressing room with open shelves for storage, rod system with variable
with a height of 500 wardrobe units.
-compartment for storing bed linen.
-ironing area, air conditioning, territory, front yard.
-Parking space for 2 cars.
-Flower bed with tree peonies, blackberries and raspberries.
-Passage to the backyard in the backyard (exit from the living room).
-Covered terrace with outdoor furniture, bar table combining the terrace and barbecue area. -Built-in wet area with sink and food preparation area.
-Cooking surface.
-Grill with hood.
-Lawn with automatic watering system.
Thujas are planted along the perimeter of the fence, which creates additional comfort and privacy.
Location and infrastructure:
Near the supermarket "Silpo"
The capital's metro stations "Heroes of Dnepra", "Minskaya" and "Obolon" are about 20 minutes away by car.
Buses and minibuses run from the Heroiv Dnepra metro station; the journey takes about 45 minutes.
If you are interested in purchasing - leave a request and we will call you back at a time convenient for you. Object code #20122


