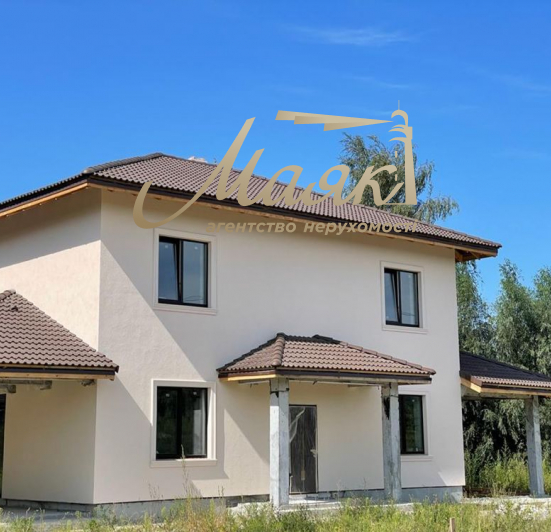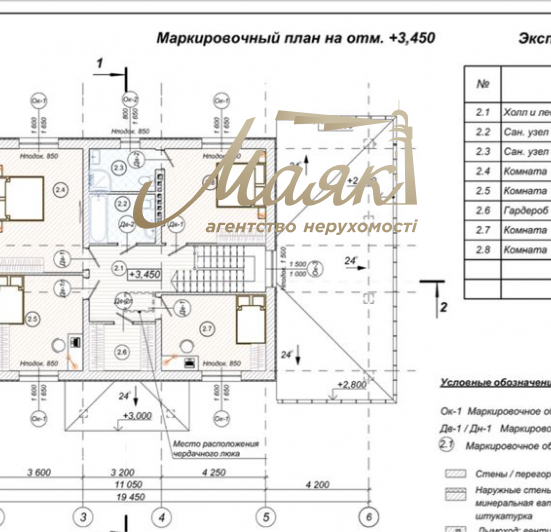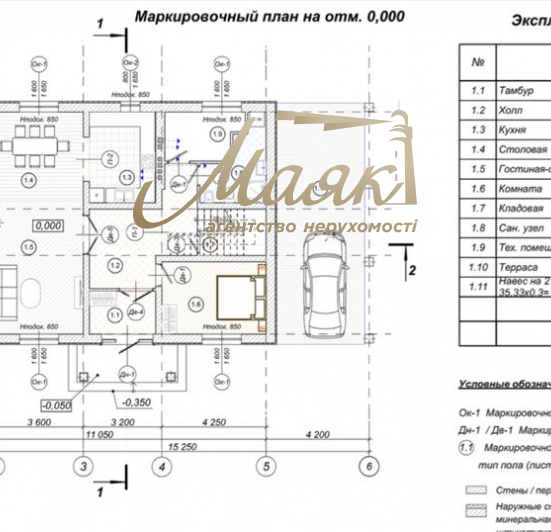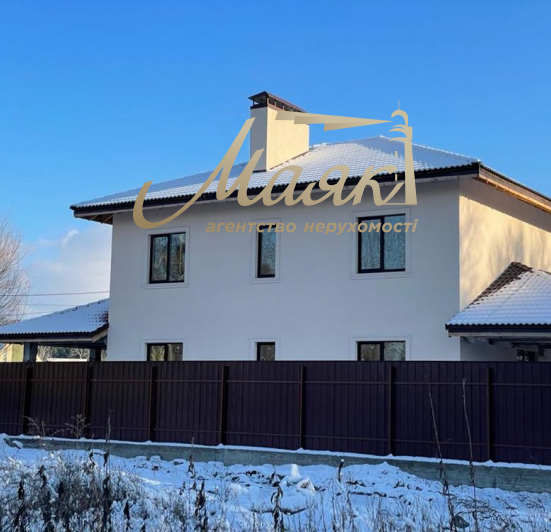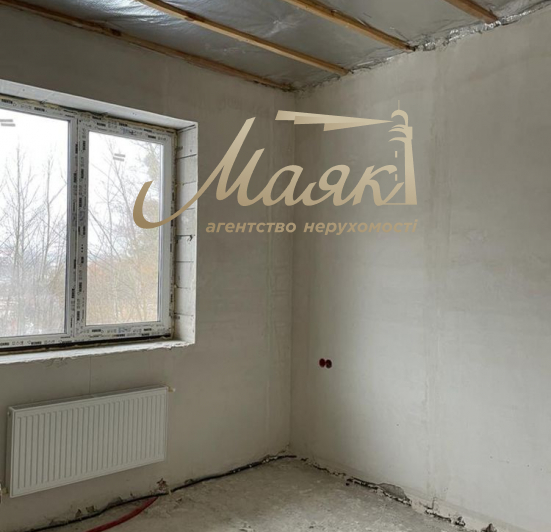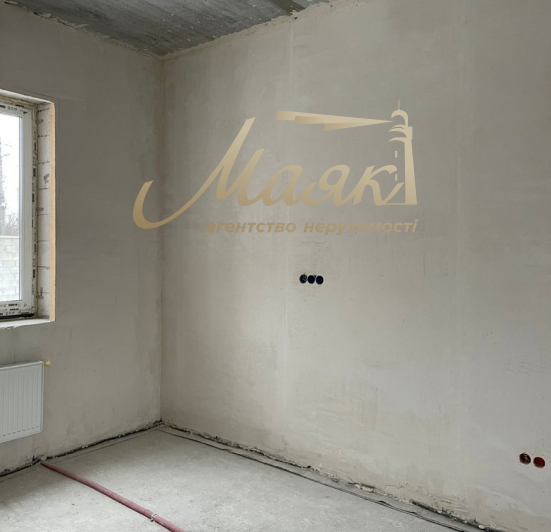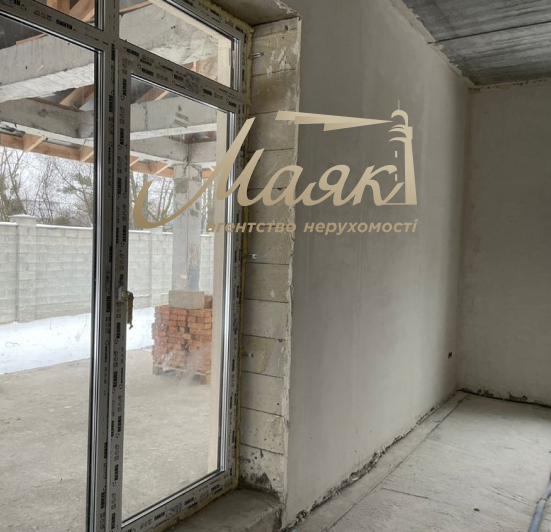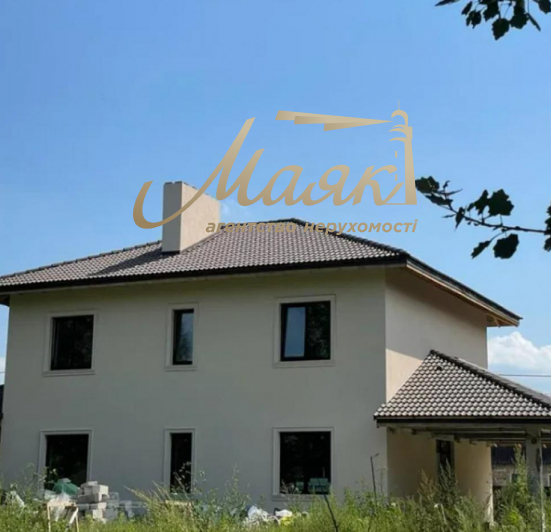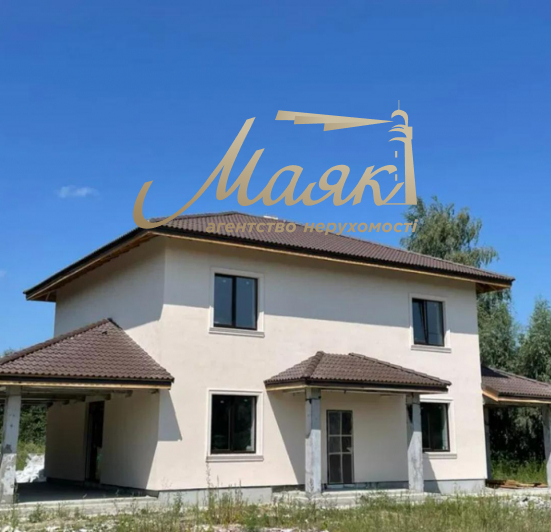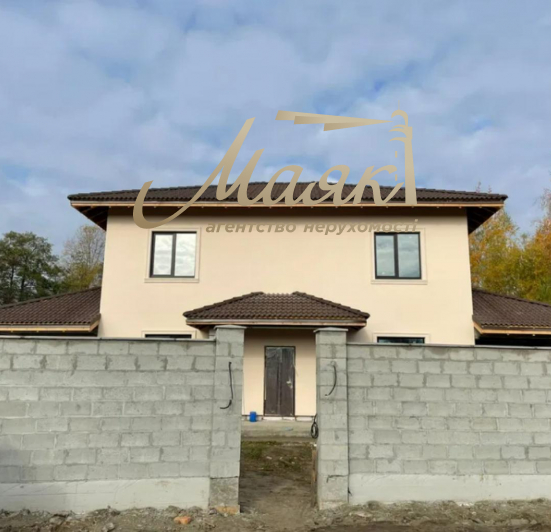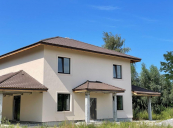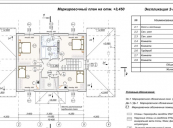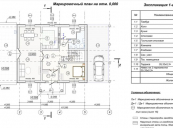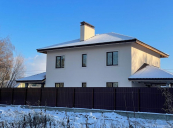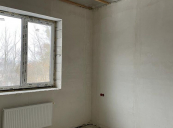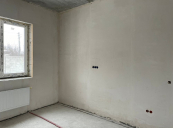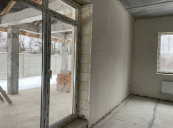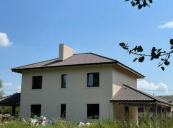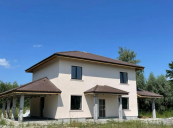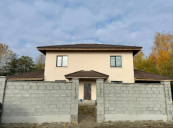- Ukraine
A house of 200 m2 on 10 acres (actually 12) is for sale. Koncha-Zaspa beginning. Chapaevka. Vita-Litovskaya. Restaurant Fabius.
Built according to an individual project, in strict accordance with DBN, with all components being worked out. All necessary engineering surveys have been completed (geology, surveying, design). All PERMISSION documentation is available (construction passport, declaration of the start of construction, State Traffic Safety Inspectorate certificates confirming the absence of violations).
Layout 1st floor: guest bedroom, kitchen, living-dining room, bathroom, furnace/laundry room, terrace 36 m2, covered parking for 2 cars 36 m2, covered entrance. Ceiling height 3m (finish).
Layout 2nd floor: 4 bedrooms, 2 bathrooms, dressing room. Ceiling height 2.90 (finish).
Attic with possibility of exploitation.
Constructive.
Foundation: reinforced concrete ribbed monolithic slab on driven monolithic piles (including on the terrace, parking lot and porch, with thermal break)
Load-bearing walls: aerated concrete d500 375mm, reinforcement. Insulated with 100 mm thick façade (16 kg/m3), Baranets decorative plaster.
The partitions are solid brick.
After each floor there are insulated monolithic belts.
First floor ceiling: PC Kovalskaya slabs, anchored to each other and load-bearing walls.
Second floor ceiling: prefabricated, I-beams with metal beams and wooden beams, insulated with 200 mm mineral wool.
Roof: cement-sand tiles Creaton.
Windows: energy-saving double-glazed windows, Rehau 70 profile.
Network engineering:
Sewerage: preliminary sewerage installation on the 1st floor,
Electricity: 24 kW of electricity was introduced into the house, electricity was distributed throughout the house.
Water supply: Artesian well in 2 columns, 54 m (Cenomanian water horizon), piping and arrangement of the well has been completed (a pit made of concrete rings with a hydraulic tank of 100 liters and a pressure switch), a water supply unit for the house.
Heating: Electric boiler Proterm 18 kW, radiator network on the 1st and 2nd floors (Korado radiators with thermostats). Heating costs 4500 per month.
Ventilation: natural, organized. Shafts for chimneys for gas and solid fuel boilers were also built.
GAZ along the boundaries of the site.
The walls were plastered with gypsum plaster, the bathrooms with cement-sand.
A stone fence was built on two sides on a concrete foundation, another side was fenced with corrugated sheets on a concrete foundation.
An insulated concrete blind area has been completed.
There is a pond on the site.
ID: 16178


