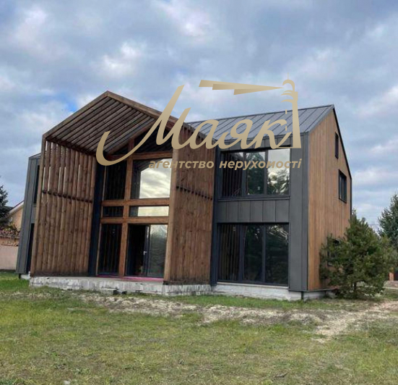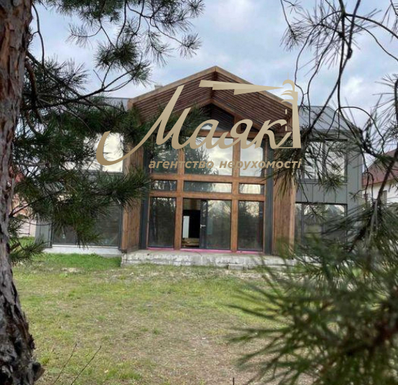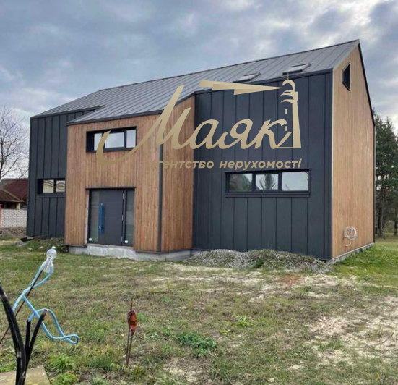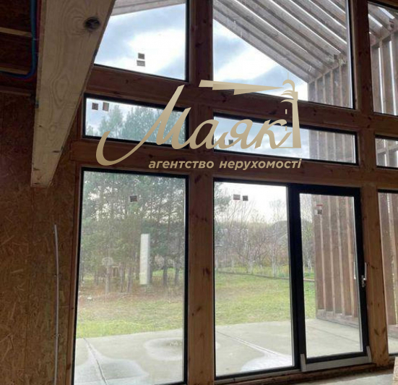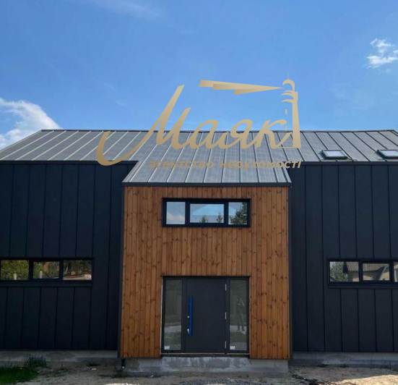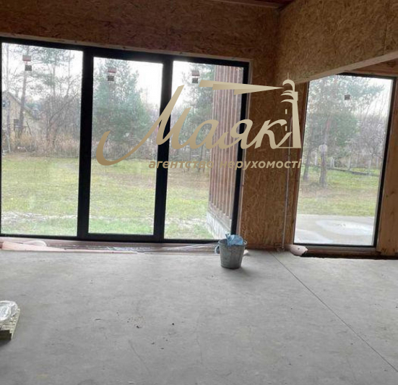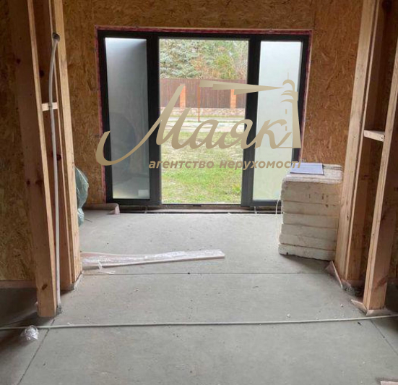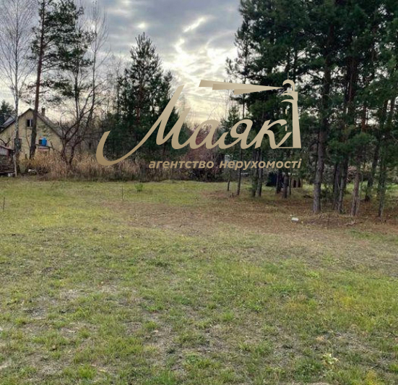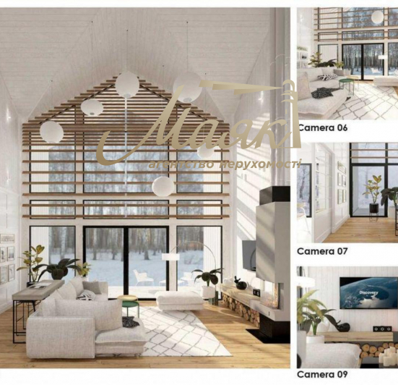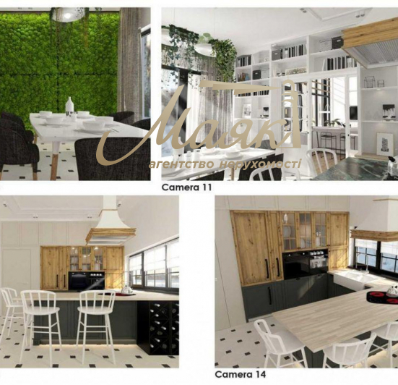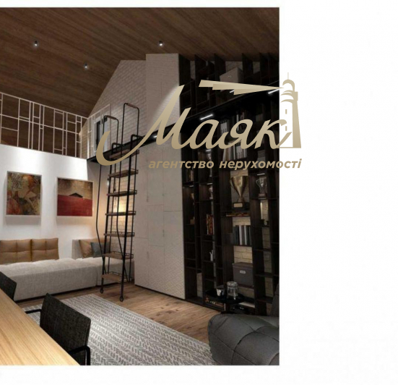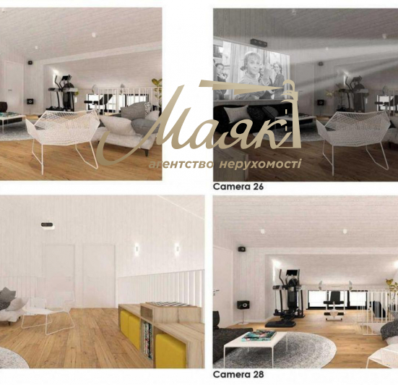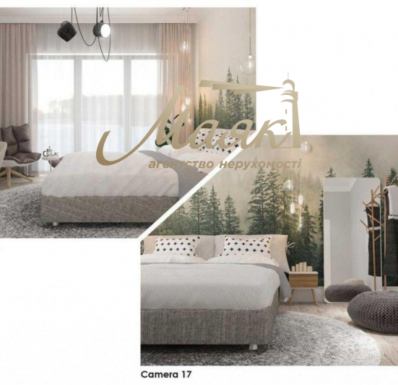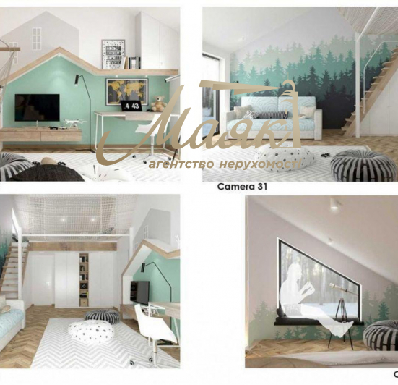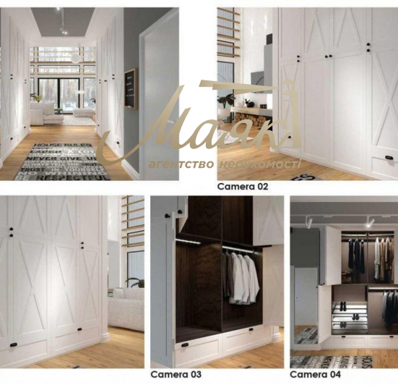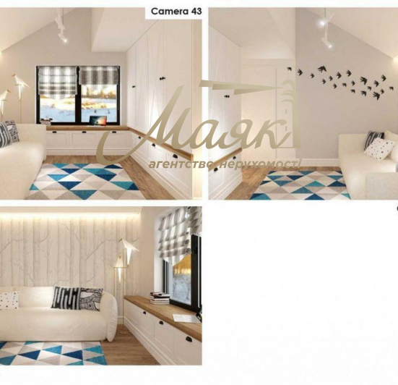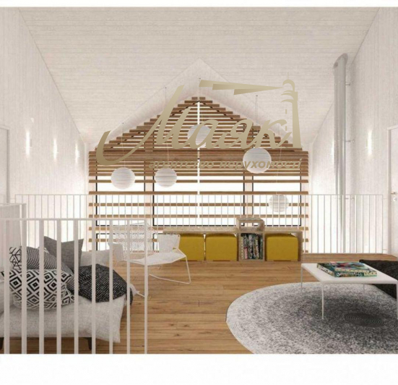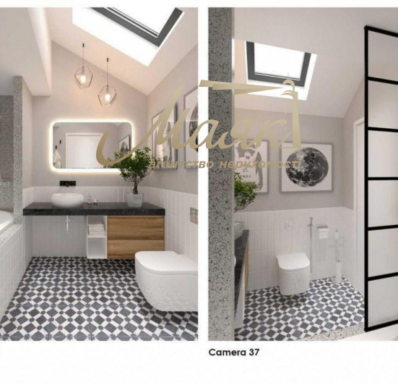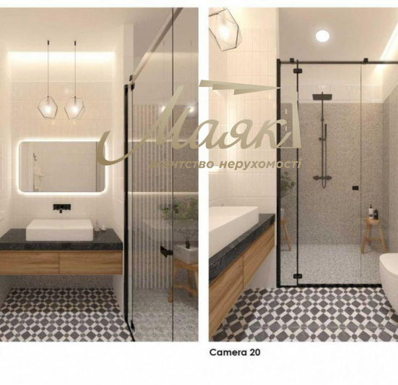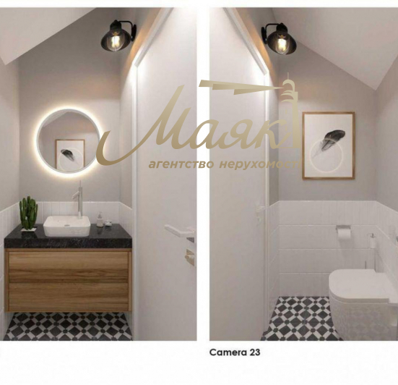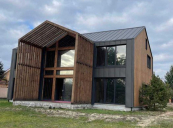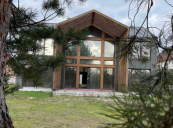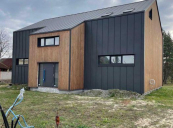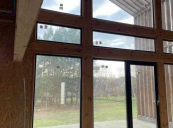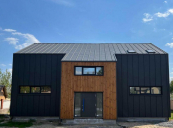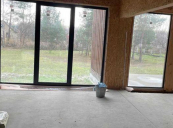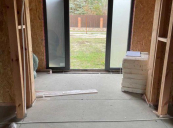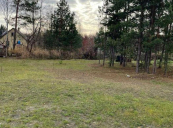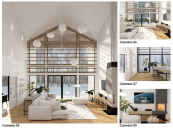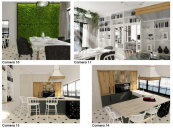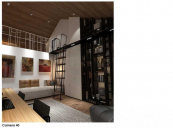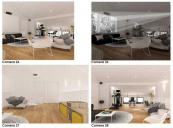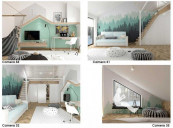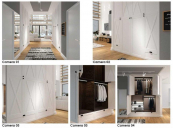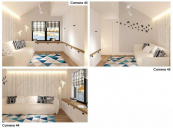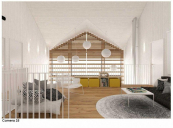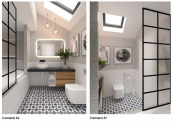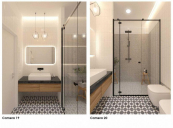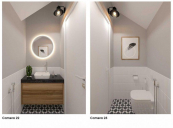- Ukraine
- Ukraine
- Kyiv region
- Kyiv
- Goloseevsky district
- With. Chapaevka
A house is offered for sale in the Goloseevsky district of Kyiv, located near the Fabius restaurant and the Dynamo training base, on the Starobukhovskaya highway. Nearby is the Goloseevsky Nature Reserve, 100 meters from the house there is a picturesque forest and fresh air. Lake Vidro is also nearby. Convenient transport accessibility without traffic jams in this quiet area.
The house was built between September and December 2021, but due to the outbreak of hostilities, renovation work was suspended. Architectural style - Barn House. During construction, frame technology was used using wooden beams and panels. The facade is made of OSB boards, and the insulation consists of environmentally friendly mineral wool material 200 mm thick. The external finishing is insulated with a ventilated facade (100 mm mineral wool), and Finnish-made metal panels are used. The foundation is a monolithic slab with insulation over the entire area.
Inside the house there are warm floors and wiring for heating, water supply, plumbing and sewerage. Projects for ventilation, air conditioning, electrical, heating, water supply, security, video surveillance and interior design have been completed.
On the ground floor there are: a kitchen-dining room, a kitchen room (storage), a living room with double light and a ceiling height of 10 m, a guest bathroom, a master bedroom with a separate bathroom and dressing room, a room for a washing machine and storage, and a house communications outlet. On the second floor there is a children's room with separate storage space, a bathroom, an office, a guest bedroom and a hall. The ceramic chimney for the fireplace is already installed.
A concrete platform for a garage and car parking has already been created on the site, as well as 32 kW electrics have been supplied. There is a sverdlovina with a depth of 80 meters and three septic tanks. Pine trees grow on the site. On the territory of the house there is a terrace with a wooden gazebo.
The house was intended for personal use, but the war changed plans. More detailed information is available upon meeting. The house requires completion of construction.
ID:20850


