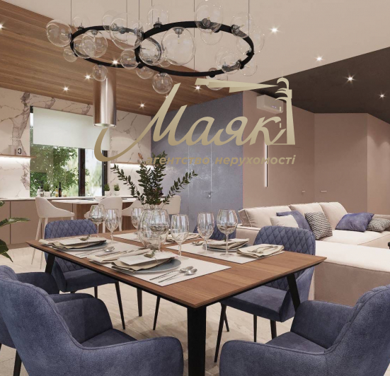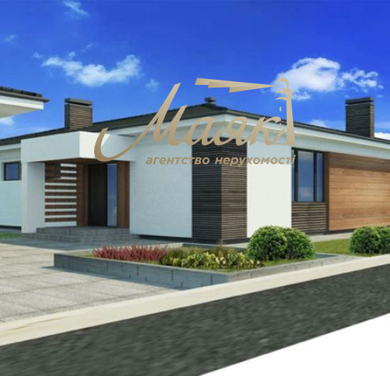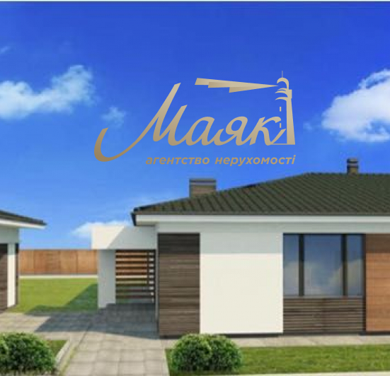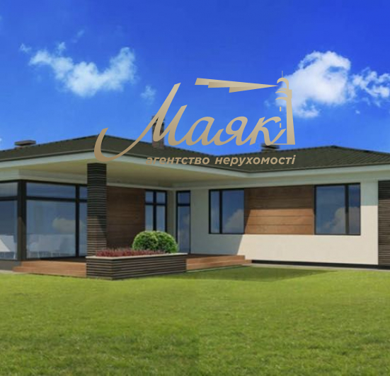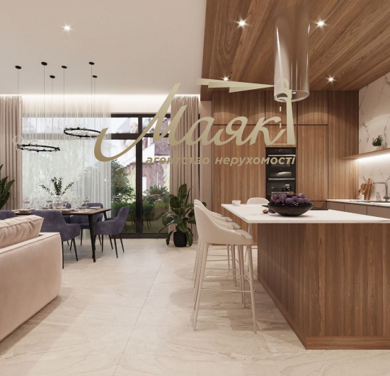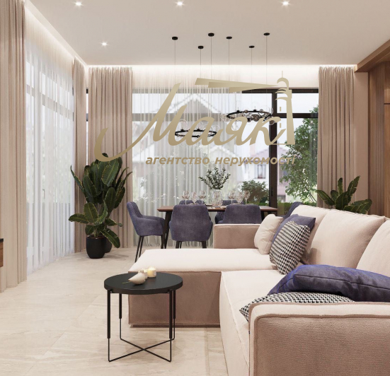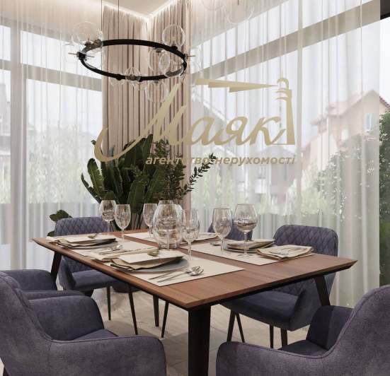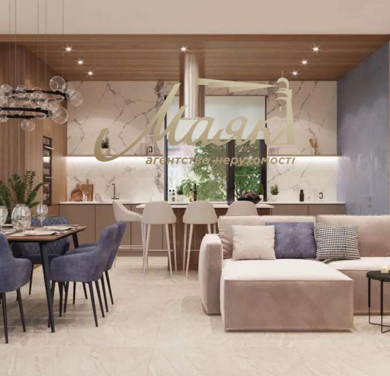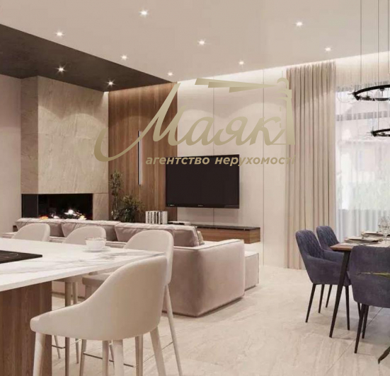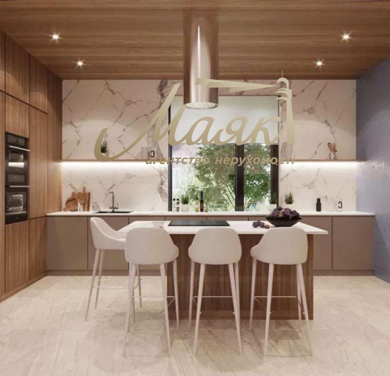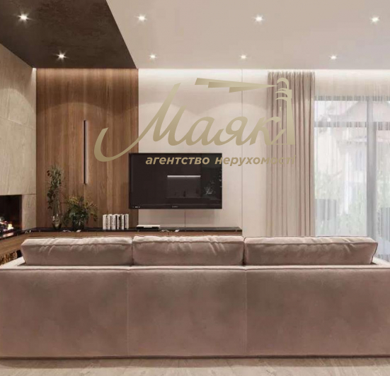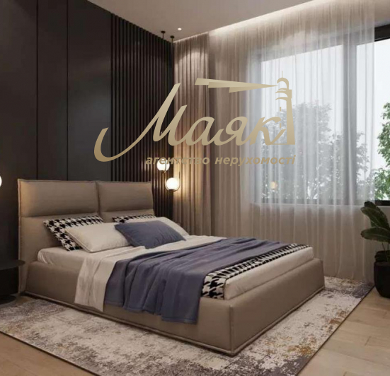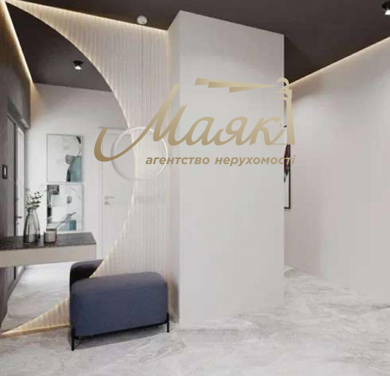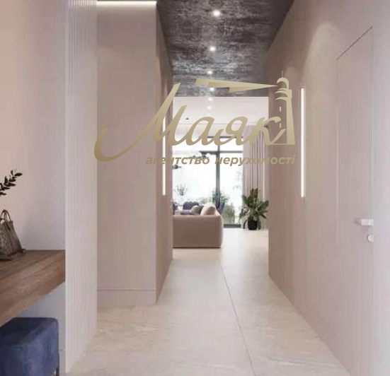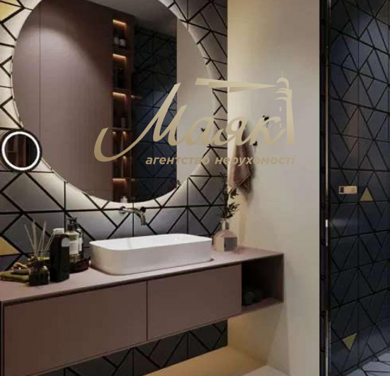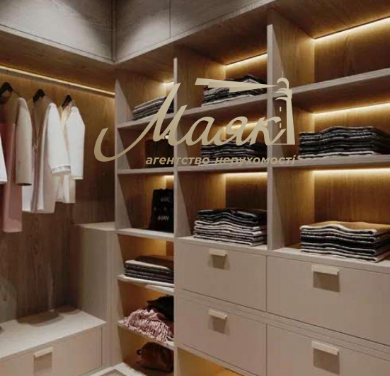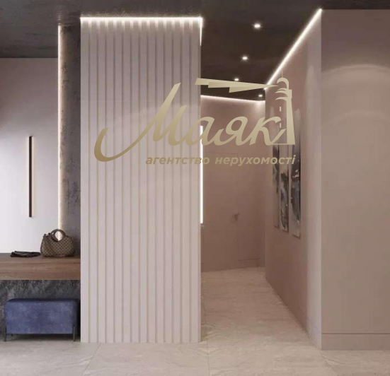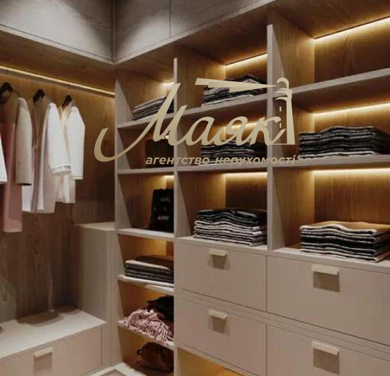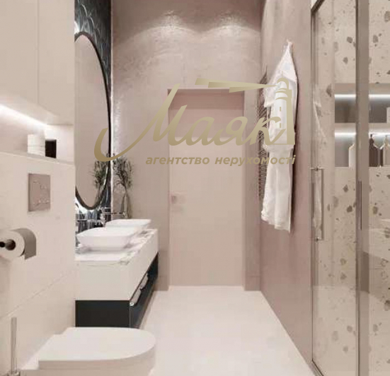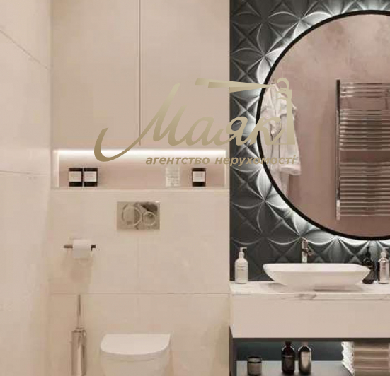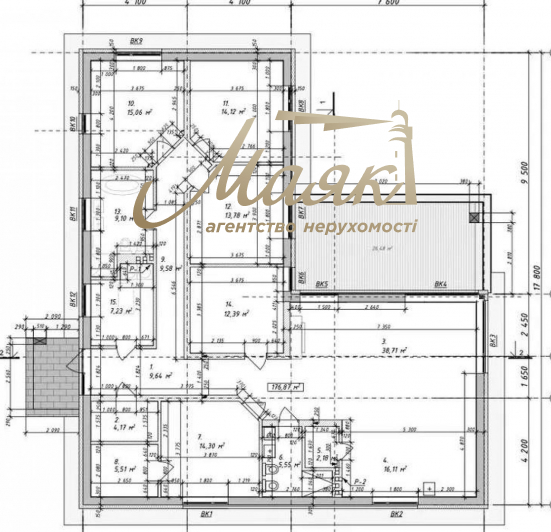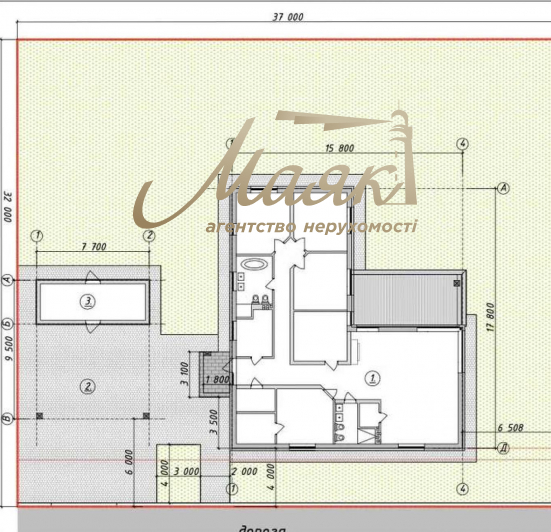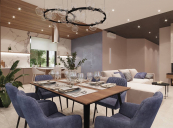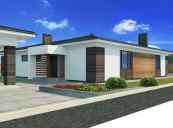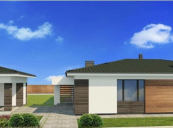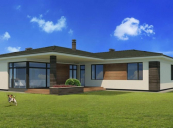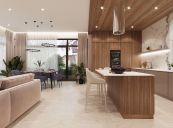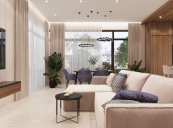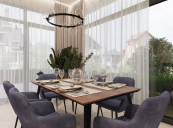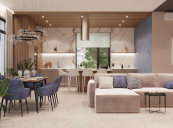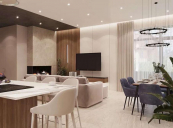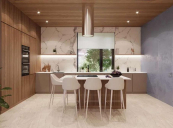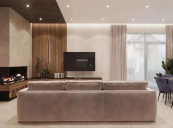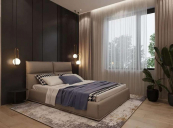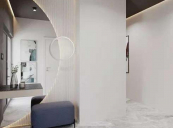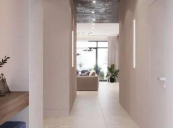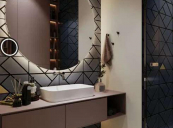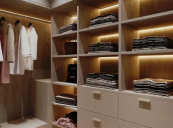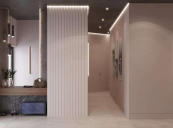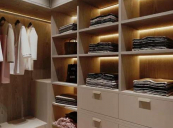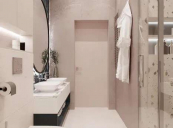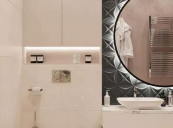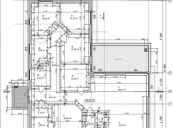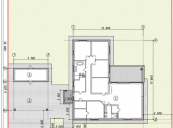- Ukraine
House for sale with. New Petrivtsy “BALATON”, Vyshgorod district, Kyiv region
The house is located in the closed cottage town “BALATON”, located just 8 km from Kiev. The territory of the city is fenced, patrolled around the clock and guarded by its own security service.
There is a private licensed school LeaderShip on the territory
Nearby there is a forest, lakes and a 5-minute drive to the Kiev Sea.
Centralized water supply and drainage, 10 kW of electricity with the possibility of increasing. Asphalt road leading to the house itself.
Plot area 12 acres,
The area of the house is 176 m2, terraces are 27 m2.
4 bedrooms (15, 14, 14, 14 m2),
2 bathrooms (5.5 and 9.1 m2),
office or guest room (12.3 m2),
kitchen – guest (55 m2),
pantry (2.1 m2),
utility room (7.2 m2),
wardrobe in one of the bedrooms (5.5 m2).
Also, a carport for 2 cars and a utility room with a total area of 92 m2 were built on the site. An internal fence 2.10 m high from metal profile was installed and a barbecue area of 38 sq. m was built.
The design of the house project and the landscape design of the site have been developed.
Before construction began, engineering and geological surveys were carried out to accurately select the foundation.
The house was built according to an individual project, exclusively from high-quality materials and in accordance with all building codes.
They didn’t skimp on materials because they built for themselves.
As for the technical part: the foundation was made of strip-slab (110 cm strip and 12 cm floor slab), 12-16 mm reinforcement was used.
Concrete grade P4 B25 from the Kovalsky plant.
Brick for internal load-bearing walls and partitions, grade M150.
The entire armored belt is externally insulated with extruded polystyrene foam (styrodur) 50 mm thick.
All wooden elements were treated with fire-bioprotection using the method of immersion in a solution, which made it possible to completely wet the wood. Superdiffusion roof membrane from a European manufacturer with a density of 170 g/m2.
Windows – Rehau Sinego MD, 72 mm, 7 chamber.
This is the best option on the market.
At the exit to the terrace, an innovative system is installed - a lift-and-slide door of the HST system manufactured by Rehau. Installed doors, luxury class, outside - painted plywood (not MDF as standard).
The ceiling is insulated with 250 mm thick mineral wool, the façade is 100 mm thick and covered with quartz soil.
This house should not be compared to companies under construction for sale.
If you love silence, tranquility, comfort and quality - this is exactly your option!
TRADE for real buyers.
Call for viewing questions! By postponing your CALL until tomorrow you may hear Sold.
Object ID #18481


