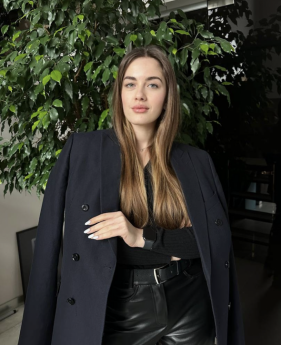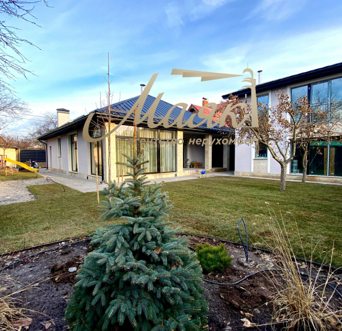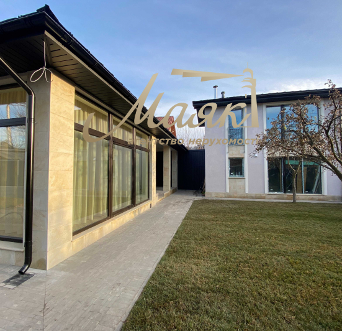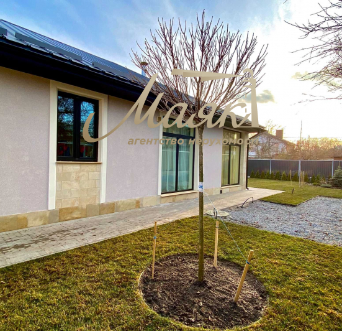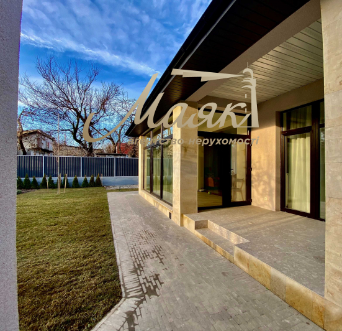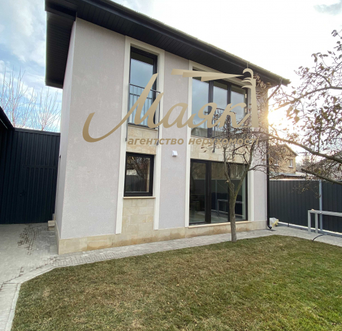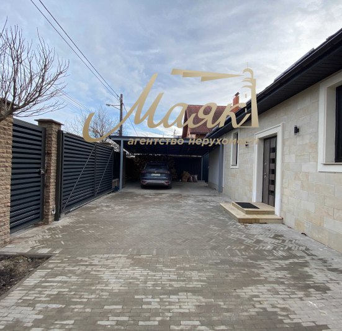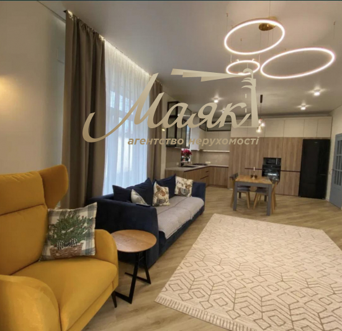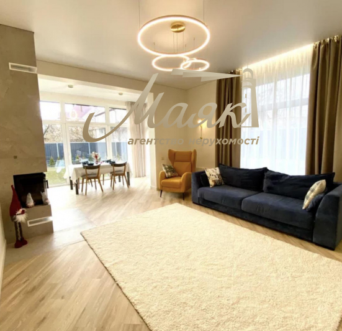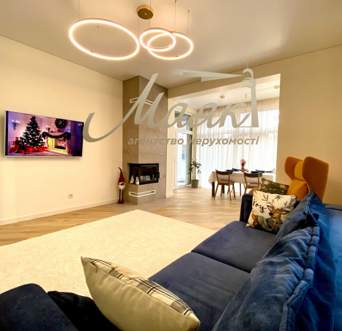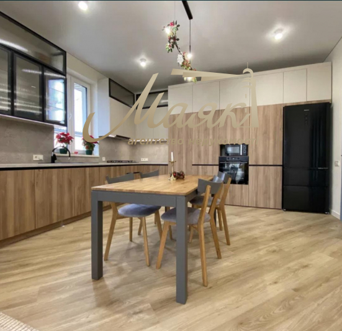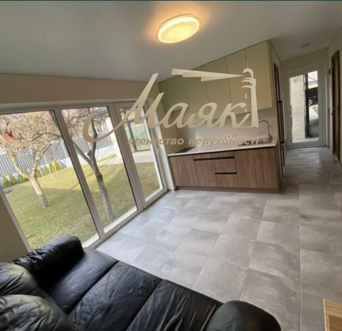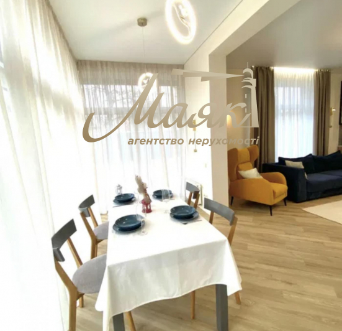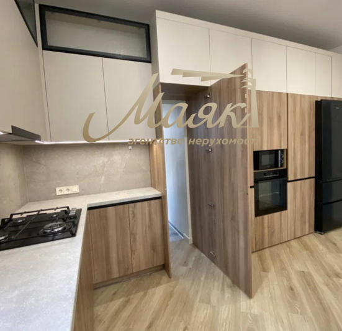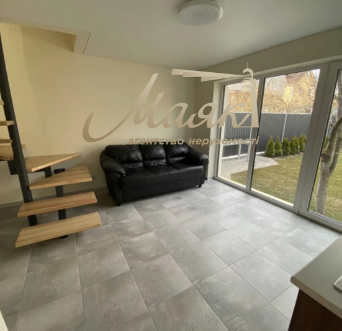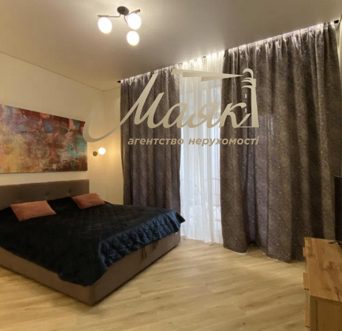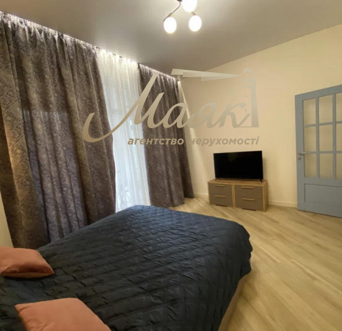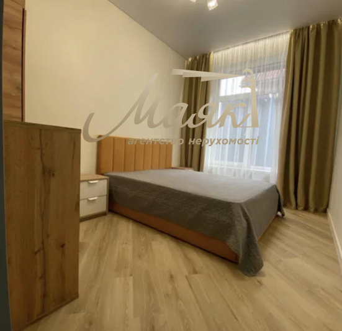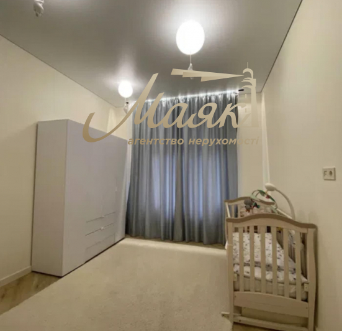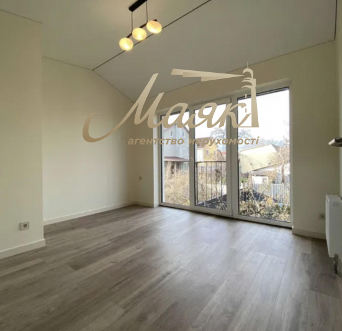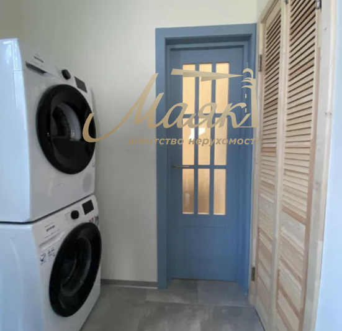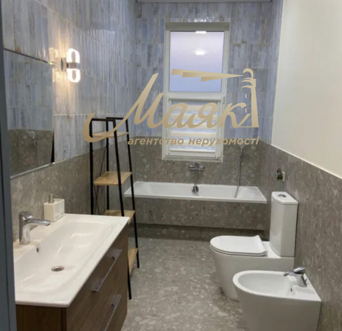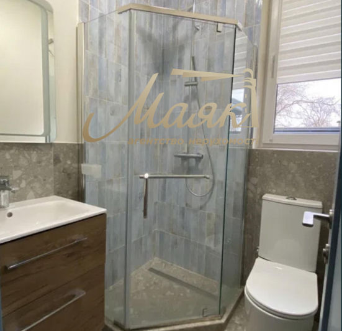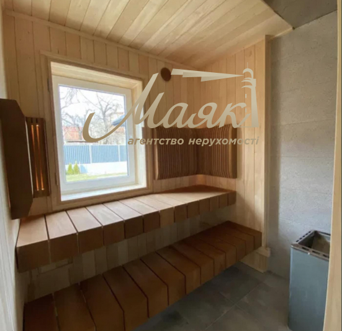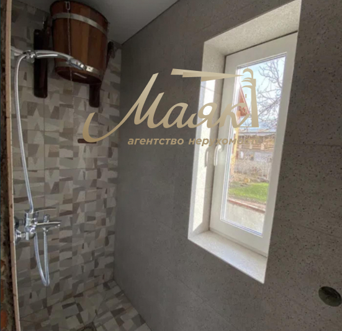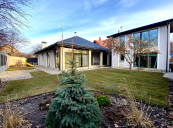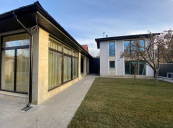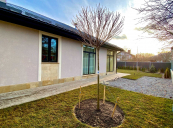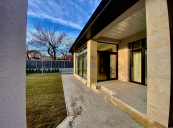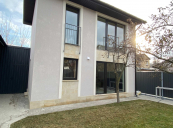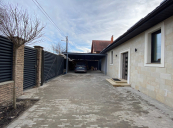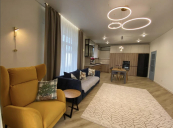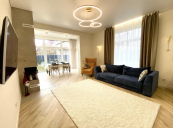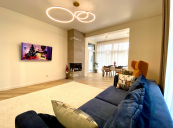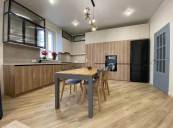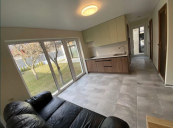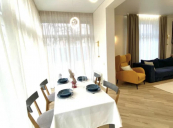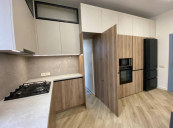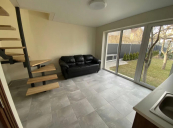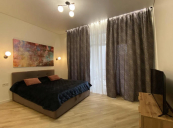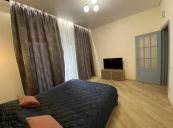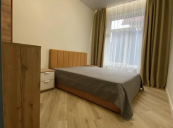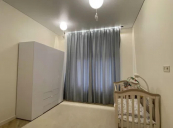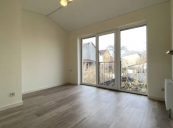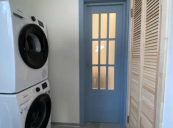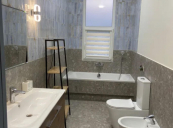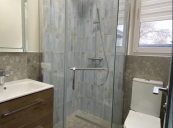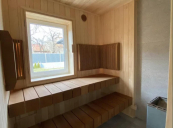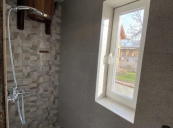- Ukraine
A modern house for sale in a wonderful, quiet location, with convenient access to the center (8 km to Khreshchatyk). Year of construction - 2023.
It consists of two fully autonomous, ready-to-move-in houses - the main house and the guest house.
Main house with an area of 125 sq.m + 15 sq.m of open terrace. The material of the external walls is ceramic block, the internal partitions are brick. Ceiling height - 3 m. External insulation of the facade - mineral wool 150 mm. Finishing: mosaic and natural stone.
Main house layout:
Large kitchen-living room with fireplace, 45 sq.m;
3 bedrooms;
2 bathrooms;
Wardrobe;
Boiler room-laundry.
A big plus is a reliably equipped bomb shelter with ventilation. It has 2 separate exits: one from the house, the other is a separate external one for security purposes.
Wall decoration - painting on glass wool. The flooring is expensive Belgian vinyl without joints or thresholds, as well as porcelain tiles in the bathrooms. Terminus doors with hidden hinges and high-quality fittings. Heating - heated floors and radiators. There are several types of lighting in the house - basic and decorative. Kitchen made from expensive EGGER board materials, Blum, Gola fittings. Built-in Gorenje appliances, large spacious Hisense "70" refrigerator. From the kitchen there is an additional direct exit to the boiler room. The bathrooms are equipped with expensive Swiss, Italian and German sanitary ware.
The foundation is monolithic, insulated and waterproofed. The roof is folded - click-seam. The ceiling is insulated with 200 mm mineral wool. Large panoramic windows, 70 mm profile with 2-chamber double-glazed windows, multifunctional glass, energy-efficient spraying and argon gas filling, warm spacer frame, installation with steam and waterproofing strips and a warm stand profile.
The guest house consists of a kitchen-living room, sauna, shower and toilet on the 1st floor and 2 bedrooms on the 2nd floor. Total area 50 sq.m. Sauna with a window. Wood-burning heater from Finnish production Mirva. The material of the walls is gas block D400, the partitions are brick and plasterboard. External insulation - 50 mm mineral wool, finishing - mosaic and natural stone.
The outside has been landscaped with automatic watering and lighting. Rolled lawn laid.
ID:22871
