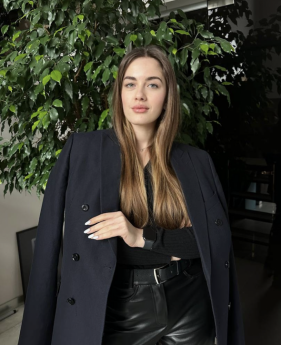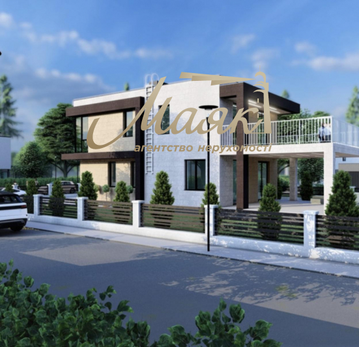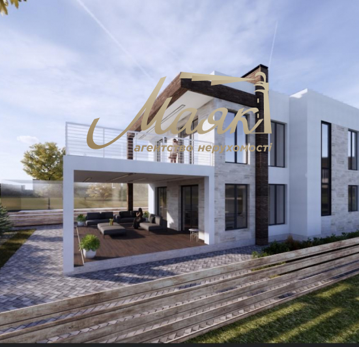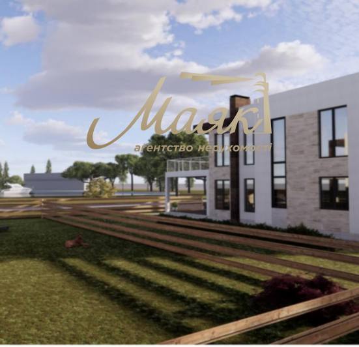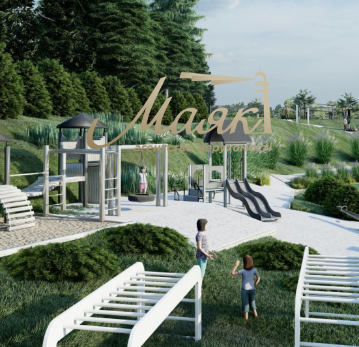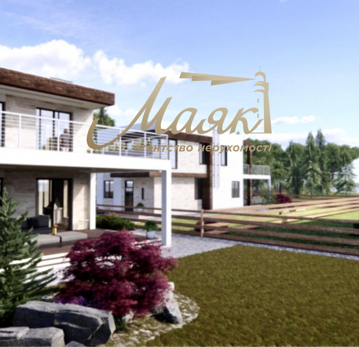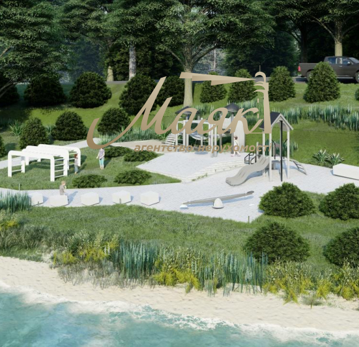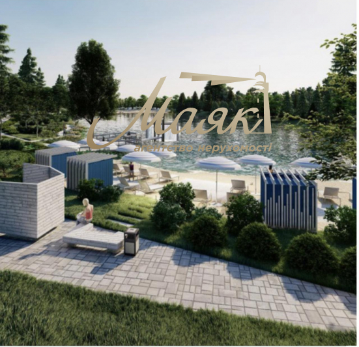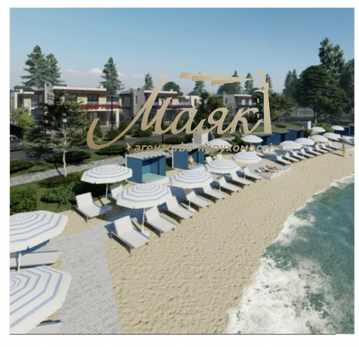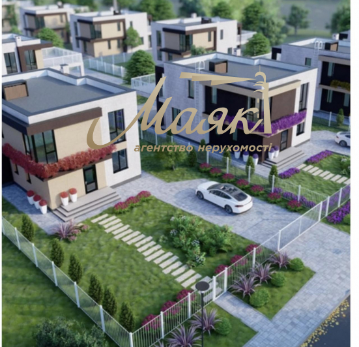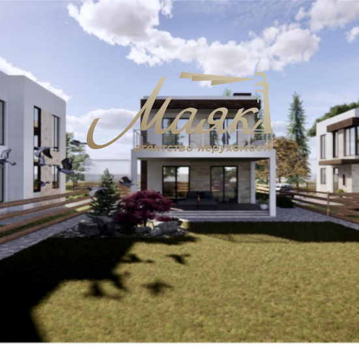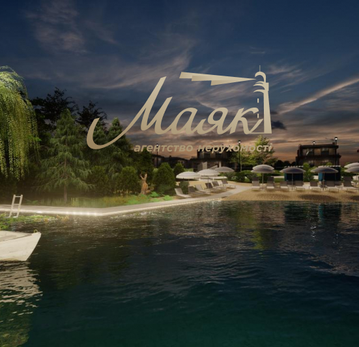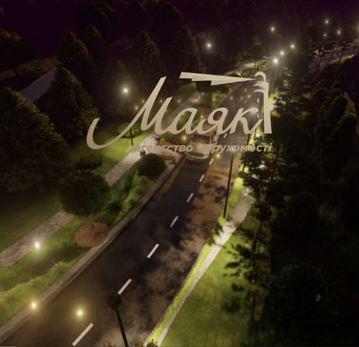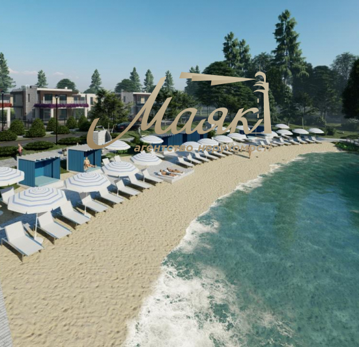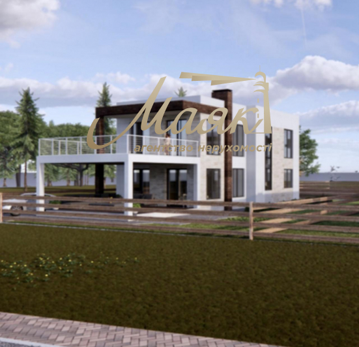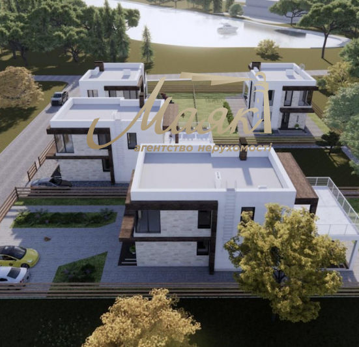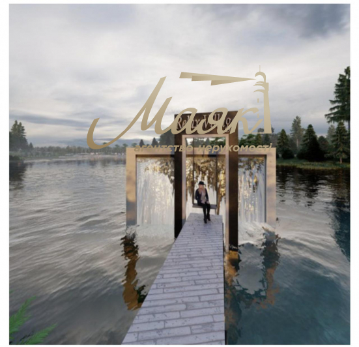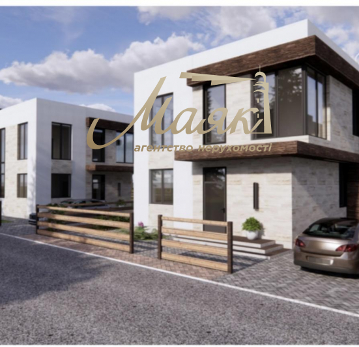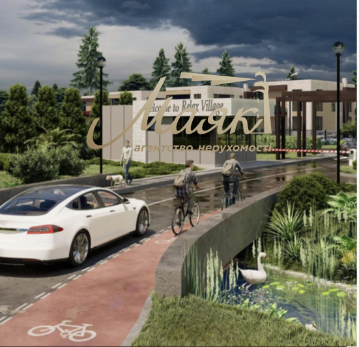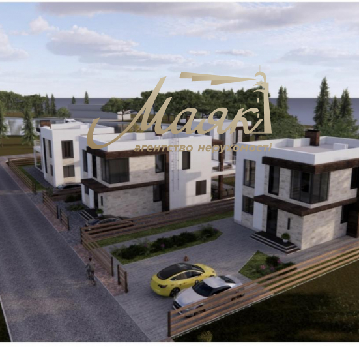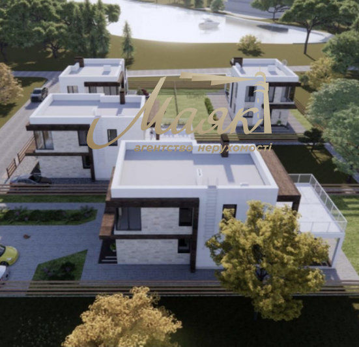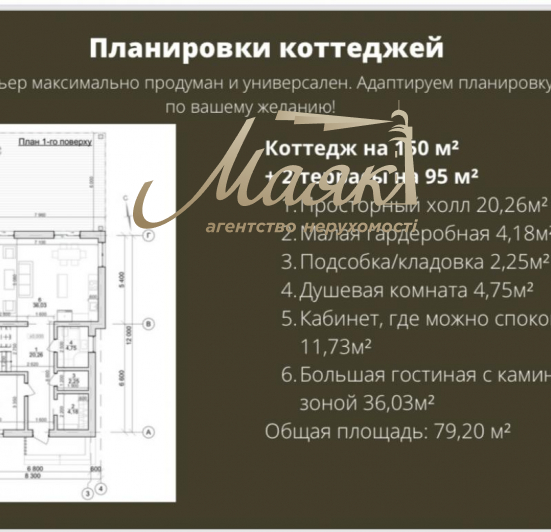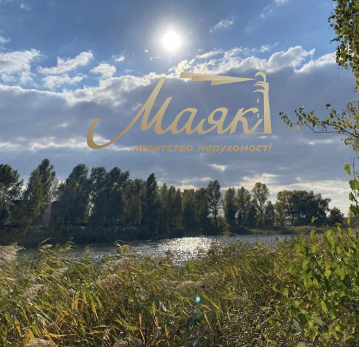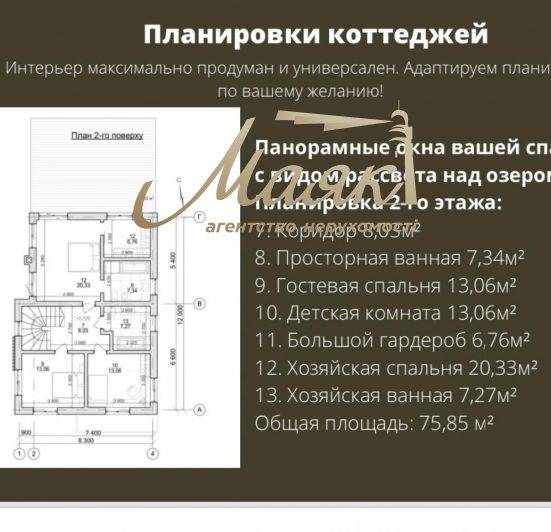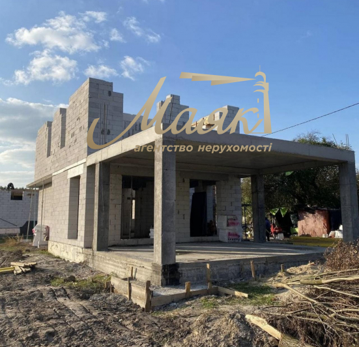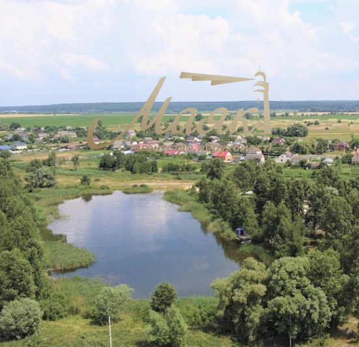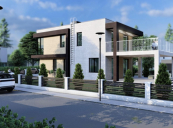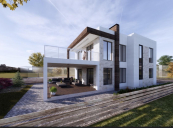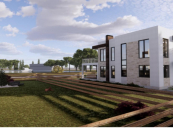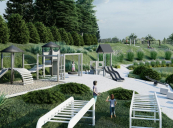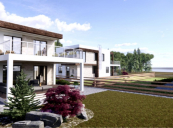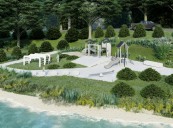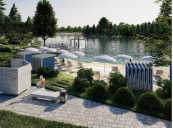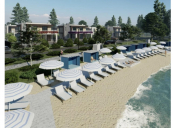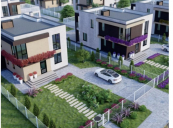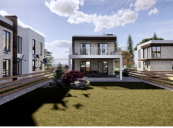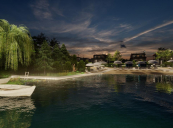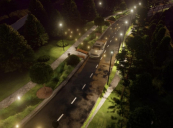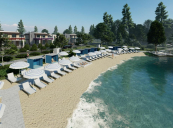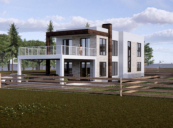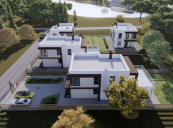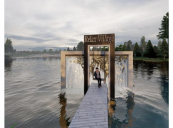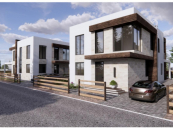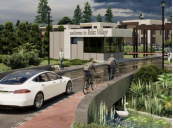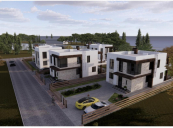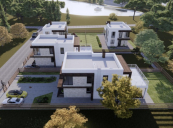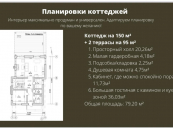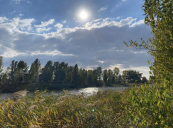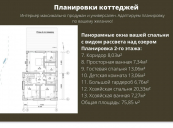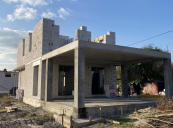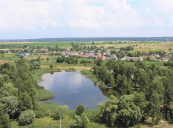- Ukraine
House in a cottage town
“Relax Village” (Sinyak village):
Foundation - Swedish insulated slab under the entire house
Walls made of 400mm aerated block (ceramic block optional)
Wall insulation with polystyrene foam (mineral wool optional)
The facade is entirely made of flexible ceramics, without cheap wet plaster
Monolithic interfloor slabs
Roof - wooden floor + pie with PVC membrane
Panoramic energy-saving windows and doors to the terrace + mirror coating!
Communications:
Water - individual well 40+ meters with pump
Bioseptic tank with overflow, 7 m3
Electricity 3 wires, 380V, 15 kW for 1 house as planned (reserve up to 25 kW)
Internet 100/1000 mb/s
Gas (optional, pipe 20-100m from the house)
Plot:
Area 5 - 7 acres (appointment: "Construction and maintenance of a residential building" - you can register)
A perimeter fence up to 1.25m high.
The land is transferred to the ownership of the owner of the cottage
Equipment:
Possible personal solutions at the construction stage for the buyer.
Town:
Protected area (2 posts along the perimeter) Video surveillance, lights with motion sensors Containers with the possibility of sorting waste Children's and sports grounds
Landscaped park area with walking and jogging paths around the lake
Beach for residents:
Roads with sidewalks. During construction using special equipment from rolled crushed stone, we will lay the asphalt surface step by step
Service:
Security 24/7
Waste removal
Cleaning and landscaping of public leisure areas Snow removal in winter
Add. options:
Caring for the local area
Maintenance of wells and septic tanks
Removing leaves from roofs
