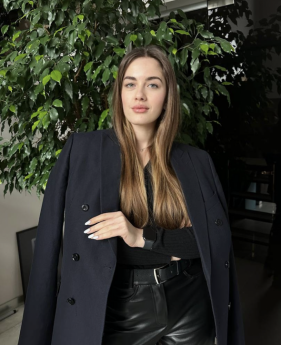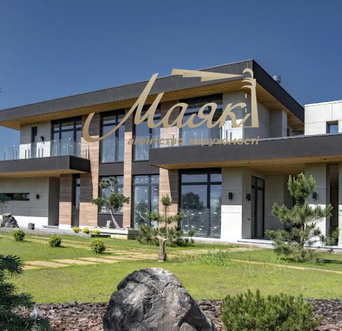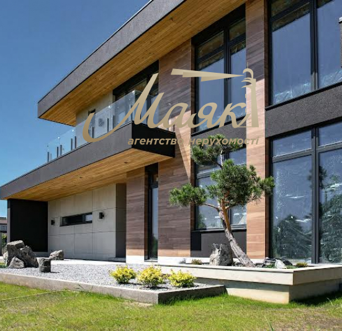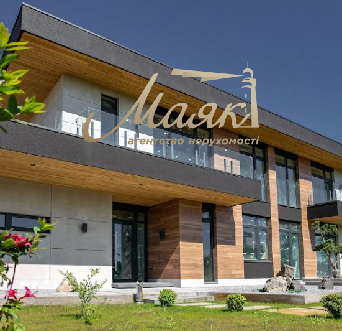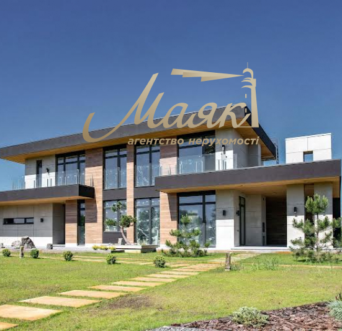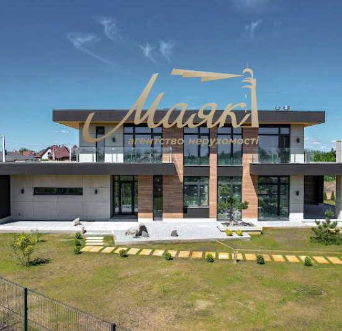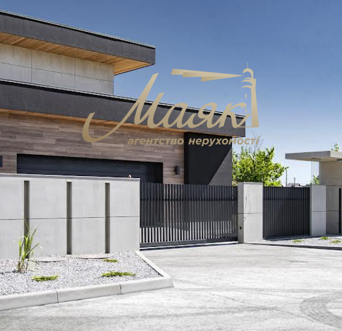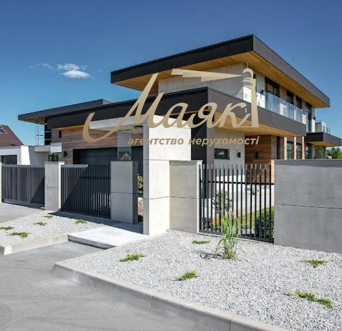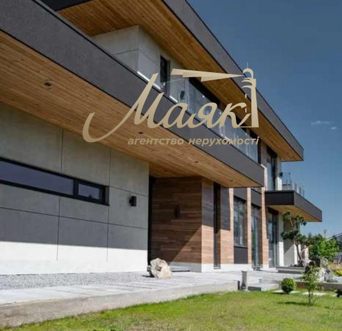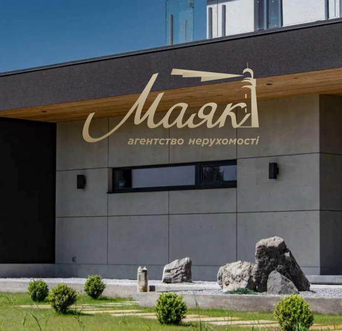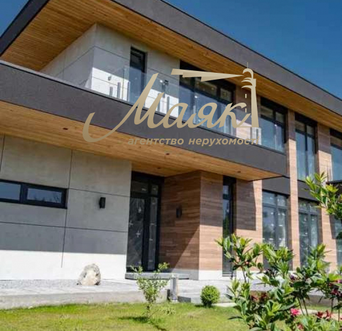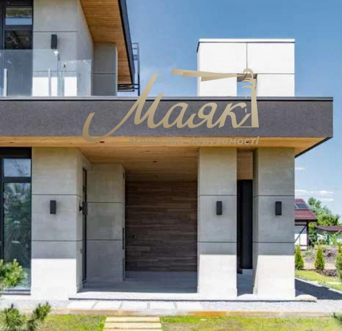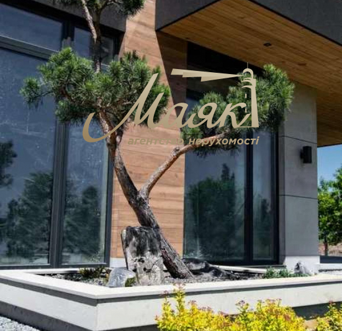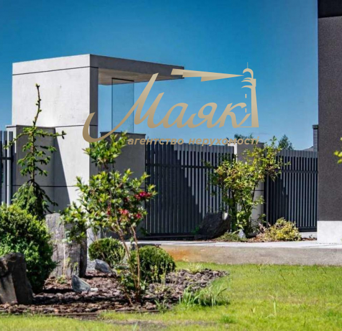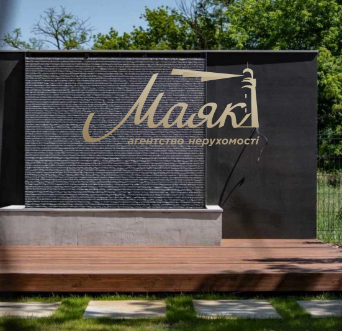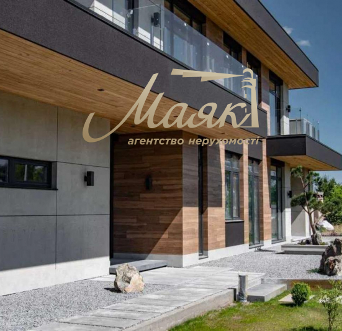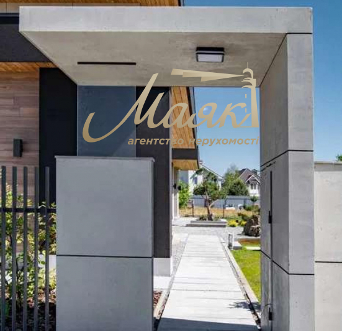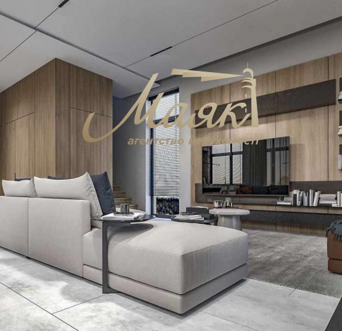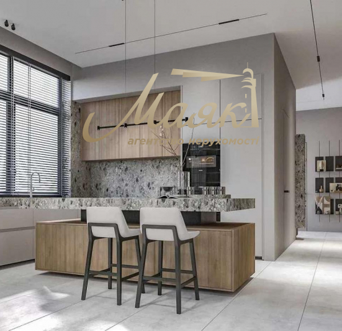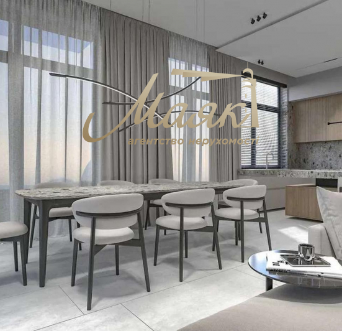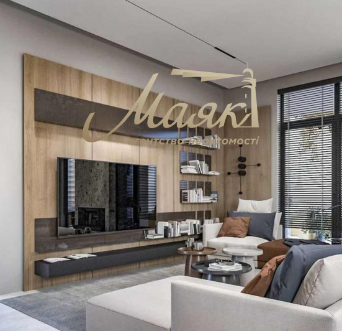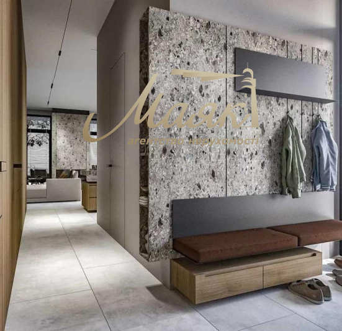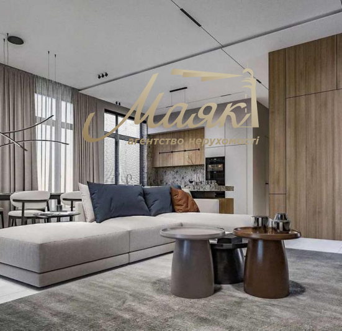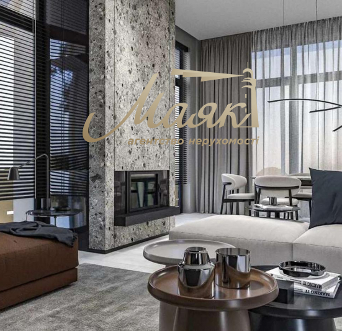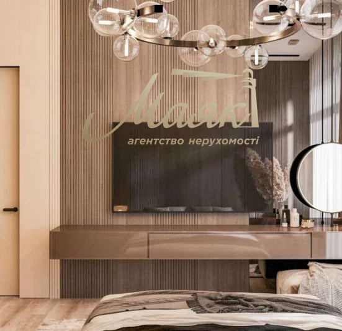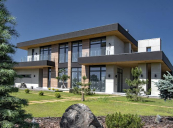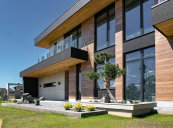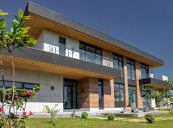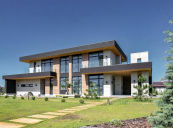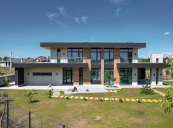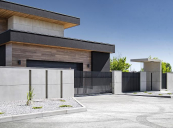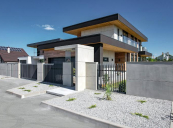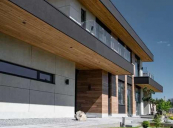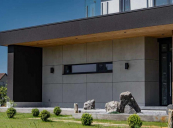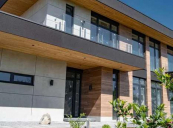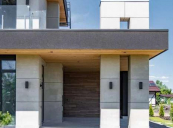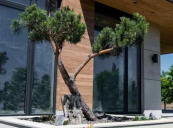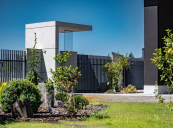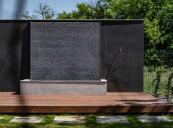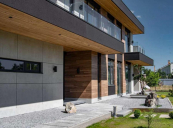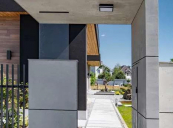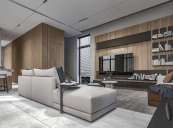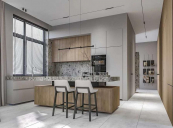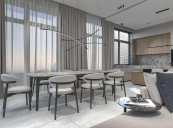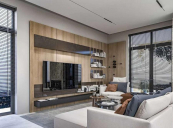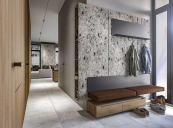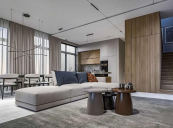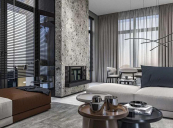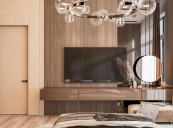- Ukraine
Sale of a new designer house with. Cherries in Boryspil district, Kyiv region
We bring to your attention a new unique modern energy-efficient country house designed and built according to the author's design.
Built using passive house technology using modern energy-saving materials and technologies. The walls of the house are reinforced monolith, the house insulation is NEOPOR 200 mm, energy-saving double-glazed windows from the Glasso company have a heat transfer resistance coefficient of 1.01.
The house is located on the left bank of the Dnieper River, in the Boryspil district in the village of Vishenki at a distance of 10 km. from Kyiv. Nearby are: school; kindergarten; hospital; Shopping center, market and shops; nearby is the restaurant riviera zoloche resort & spa; Convenient transport interchange and park areas. There are also several natural lakes within walking distance.
The project was developed by the Kyiv architectural studio. Drawing on extensive experience, the architects developed a building with the optimal configuration and area for family living. The total area of the house is 230 m/sq.
On the ground floor there is
large living room with wood burning fireplace
-kitchen-studio
-guest bathroom,
-Walk-in closet,
- utility room for the kitchen,
-boiler room and garage for two cars.
From the living room there is access to a covered terrace with an outdoor fireplace.
On the second floor
-three bedrooms,
one of which has its own bathroom and dressing room.
- additional bathroom in the hallway.
-Two bedrooms have access to balconies and private terraces on the second floor.
The cost of the house is $644,000 or $2800 m/sq.m.
The house is equipped with a fifth generation PROTIS geothermal heat pump, which heats the building in winter and cools it in the summer months. The heat pump is controlled via a mobile application on a smartphone. The climate of the house is regulated by a supply and exhaust air conditioning system.
Additional alternative heating of the house from the fireplace with distribution of warm air to the second floor bedrooms. The boiler room has a 400-liter buffer tank and a 300-liter hot water tank, with its own additional electric heaters. Own well. The building has an EcoSoft water purification and softening system. Fiber optic high-speed internet has been provided. Electricity supply to the house is 30 kW. three phases. The garage has voltage stabilizers for each phase. Own septic tank with drainage field. The house has hidden downspouts that drain rainwater into rainwater tanks. A drainage system has also been installed near the house. Preparations have been made for connecting an autonomous generator and preparations for connecting solar panels on the roof of the house. Thanks to modern energy-efficient solutions, the house is heated without a radiator. All rooms have water heated floors. Built-in kitchen appliances from European manufacturers. Lighting of European brands of a combined type, with distribution into groups and zoning.
Infrastructure location:
The house is located on a plot of 10 acres. The courtyard has an original landscape design. An automatic plant watering system has been installed. There is a separate location on the territory for relaxation or meditation with an artificial waterfall. The privacy of the yard is given by a living fence around the perimeter of the site. On the street side there is a designer fence with lighting and automatic sliding gates. Home security is ensured by the AJAX security system.
If you are interested in purchasing - leave a request and we will call you back at a time convenient for you. Object ID #18429
