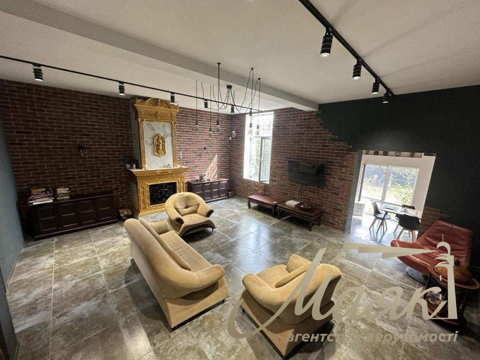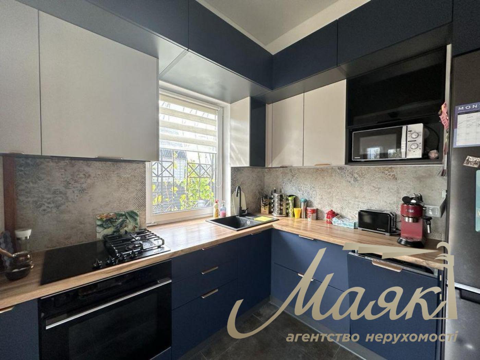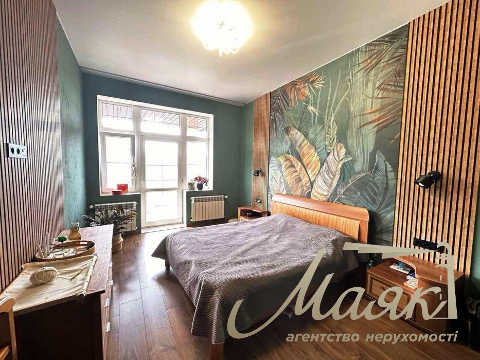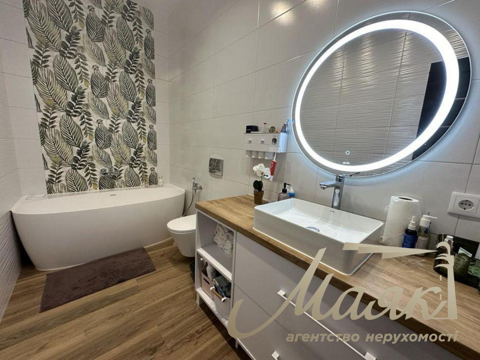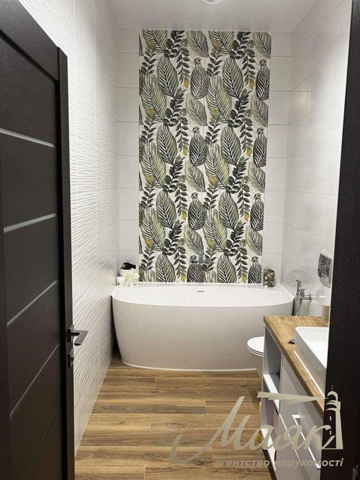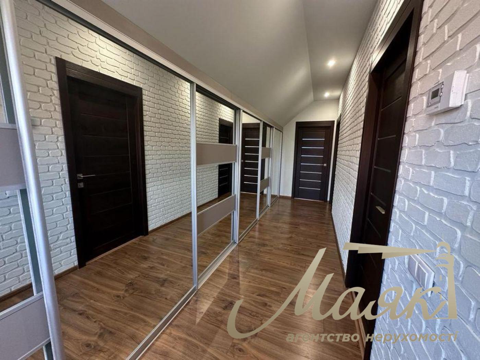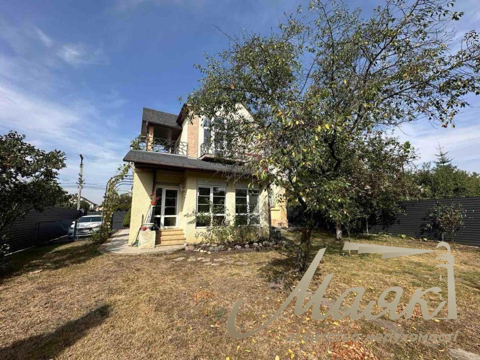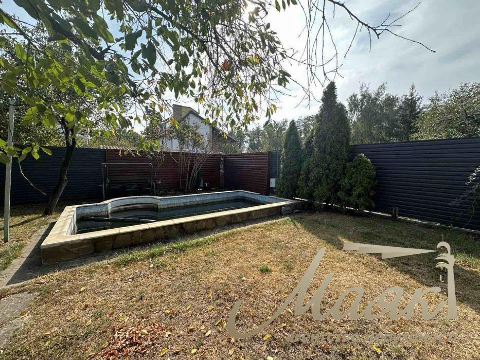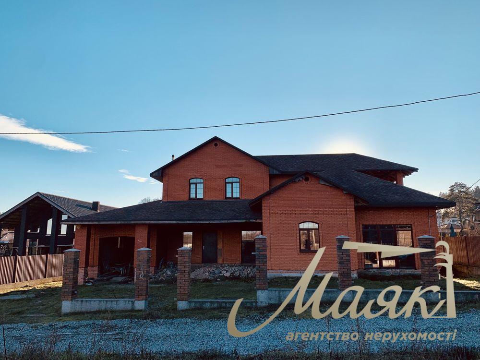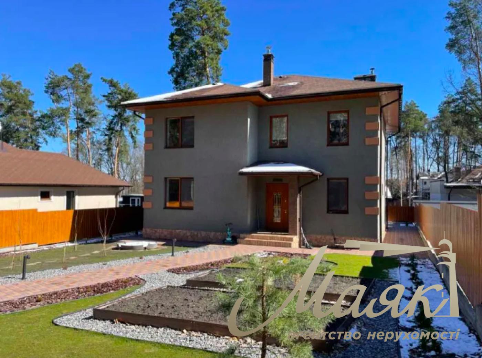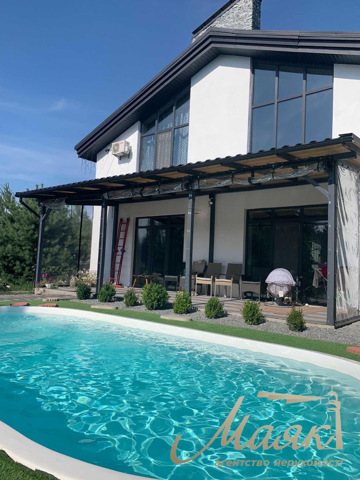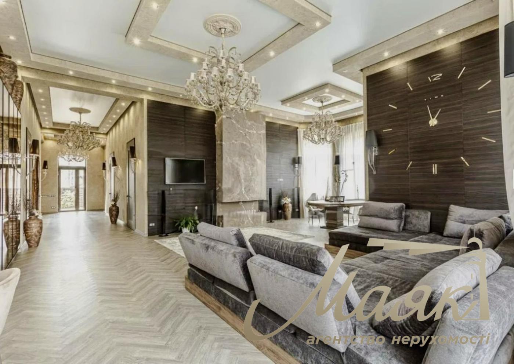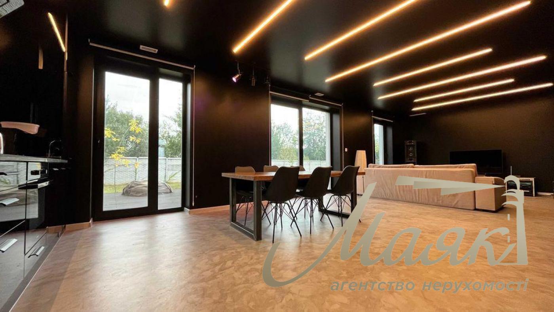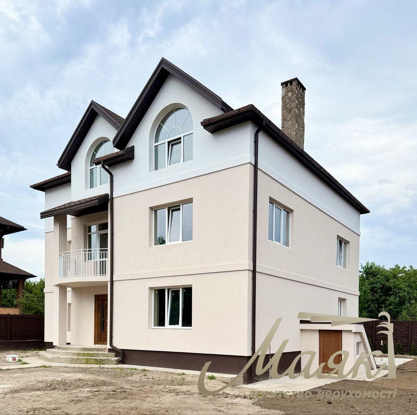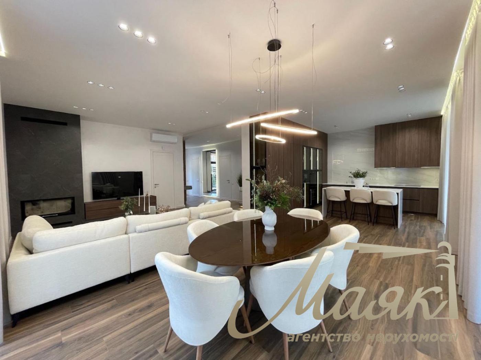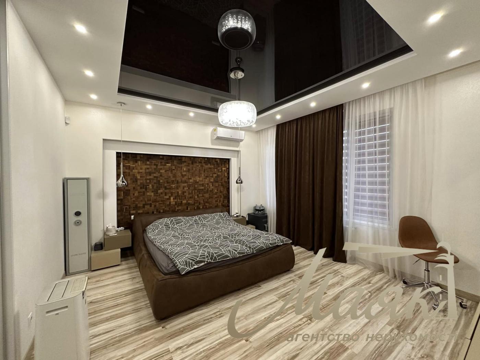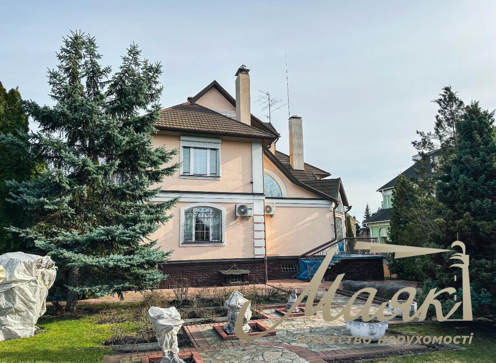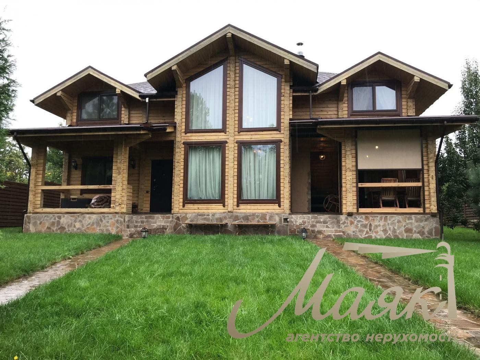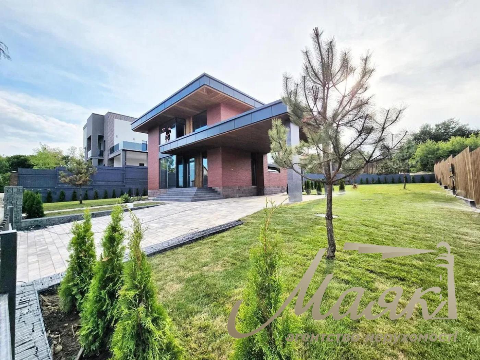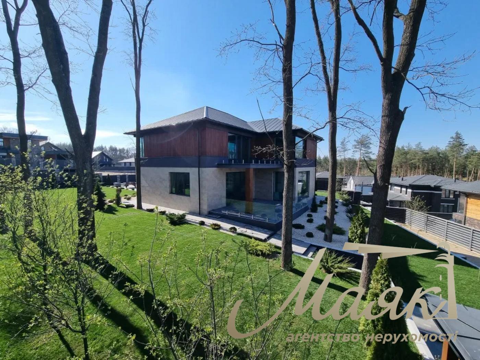8
Sale of house 188m2 in the village of Vita-pochtovaya, Kievo-Svyatoshinsky district
id: 26477
240,000 $
$
₴
House
3 rooms
total area: 188 м²
area land: 5.68 hsm.
number of floors: 2
major repairs
Description
For sale modern house with repair in Vita-Pochtova, just 20 km from Kiev! Spacious two-storey house with a total area of 187.7 m² on a plot of 5.68 hectares. Built of brick with a foundation of blocks/concrete. Made modern repairs with quality materials, carried out for their own residence. Ideal place for a comfortable life not far from the capital! Main features: Living area: 88,5 m² Kitchen: 6,1 m² Underfloor heating on the first floor and in the bathroom on the second floor. Panoramic windows on both floors External amenities: - Swimming pool, gazebo, parking for 2 cars (there is a possibility to install a carport) - Garden with fruit trees: apple, cherry, plum, cherry, grapes. - Barbecue area and summer shower with hot water - Security system (Ajax alarm system, 4 cameras with recording for 3 months) Communications: - Individual gas heating (two-circuit boiler Protherm) - Generator 7.5 kW with autostart - Well and water purification system - Sewerage with three septic tanks Interior: - Spacious living room with fireplace (working) - Kitchen with access to the courtyard - Bedroom with terrace and children's room with balcony on the second floor - Garage of 50 m² in the basement (can be used as a shelter) Features: - High quality construction and finishing materials - Stylish interior with modern decorative solutions - Ready for sale under government programs Welcome to the viewing! This house deserves your attention! ID:26477

