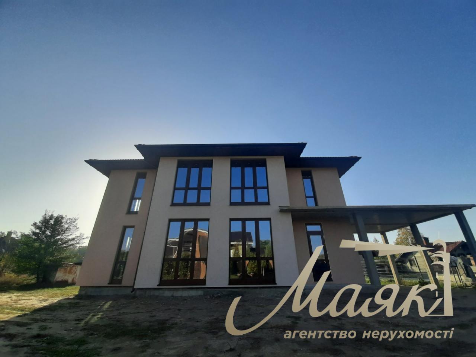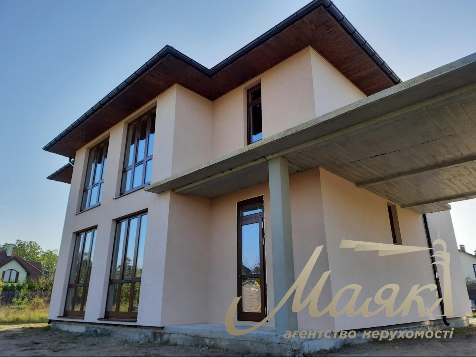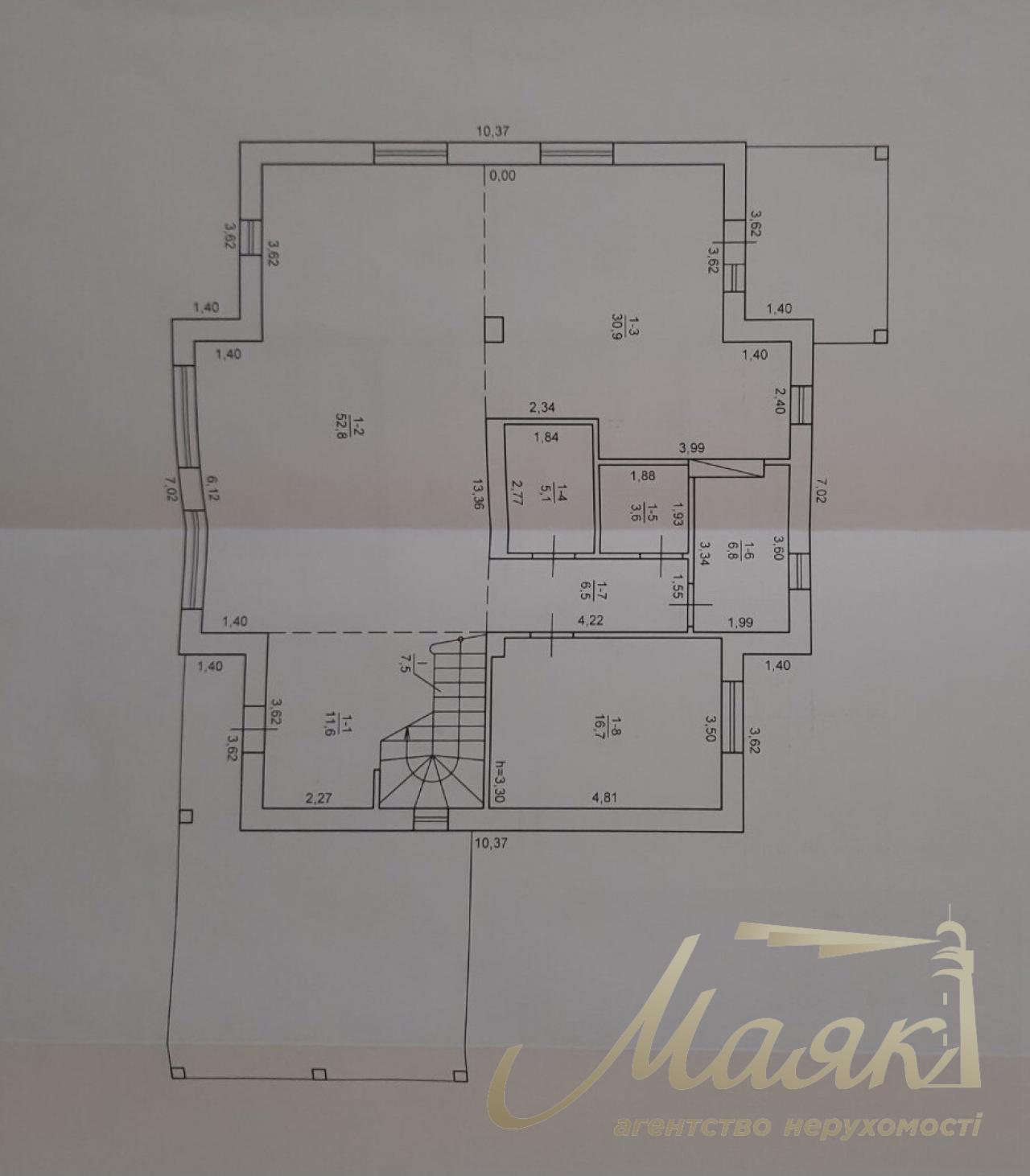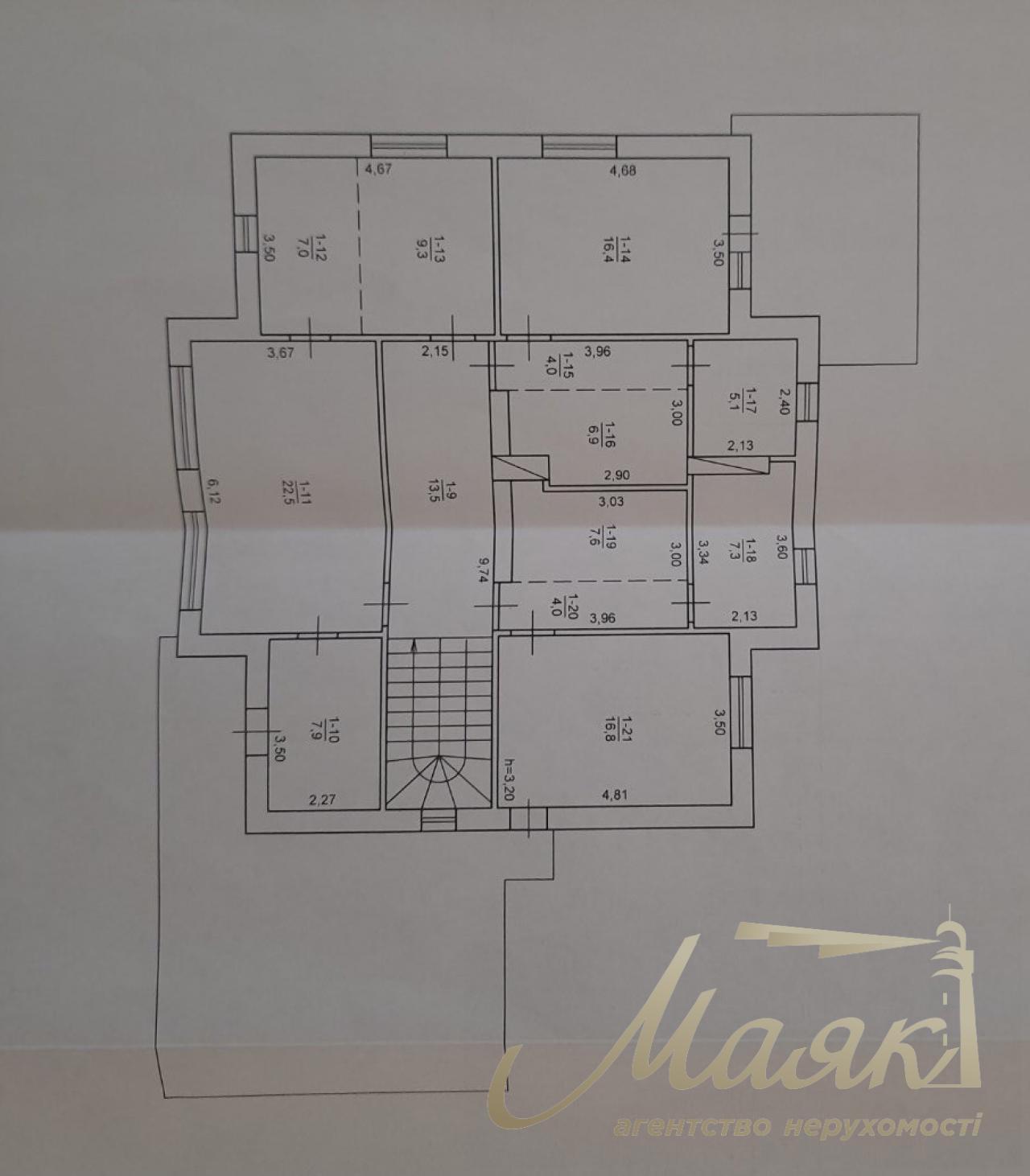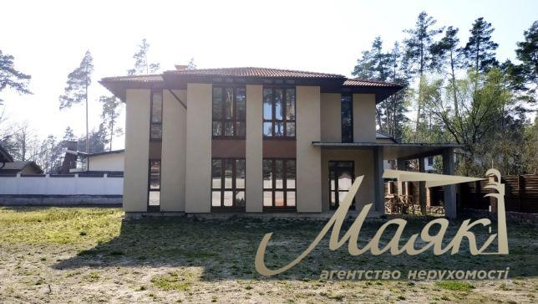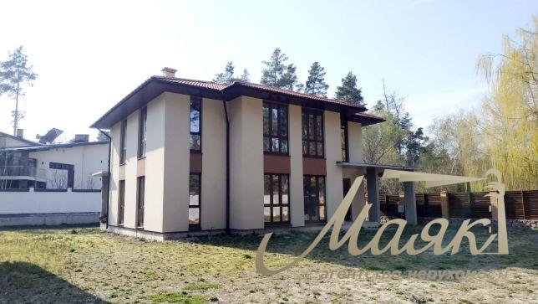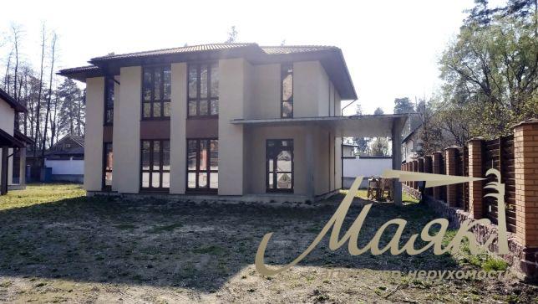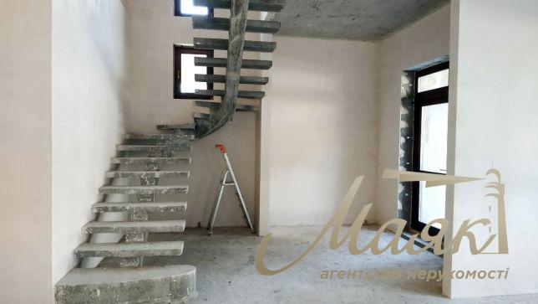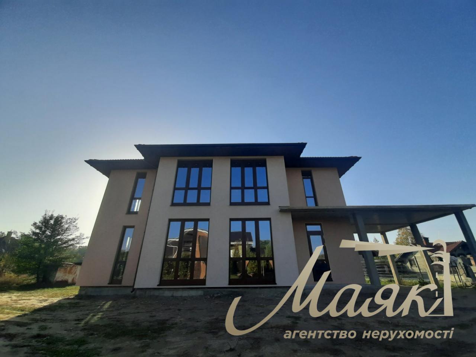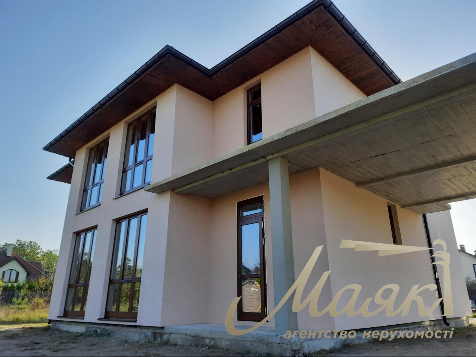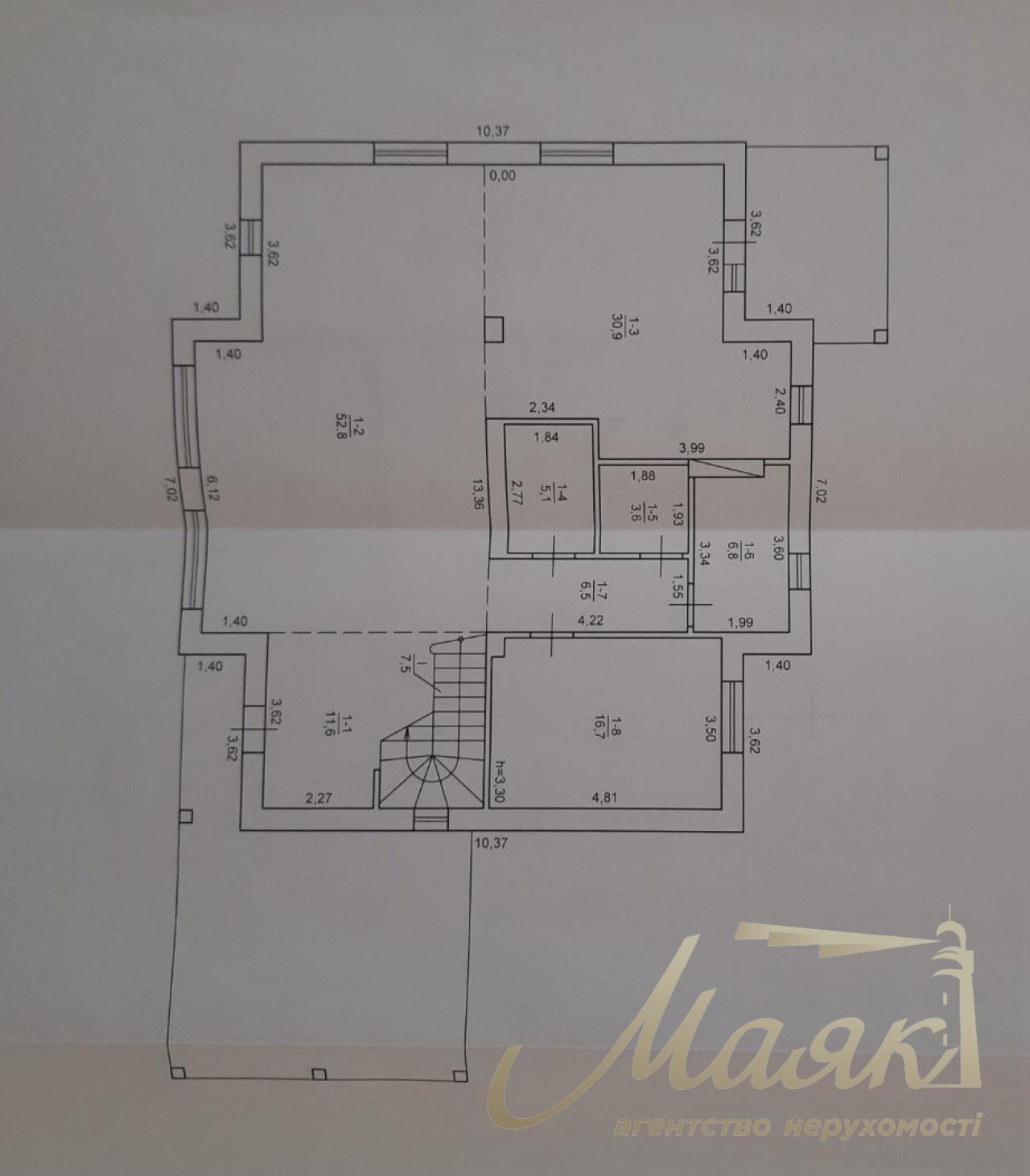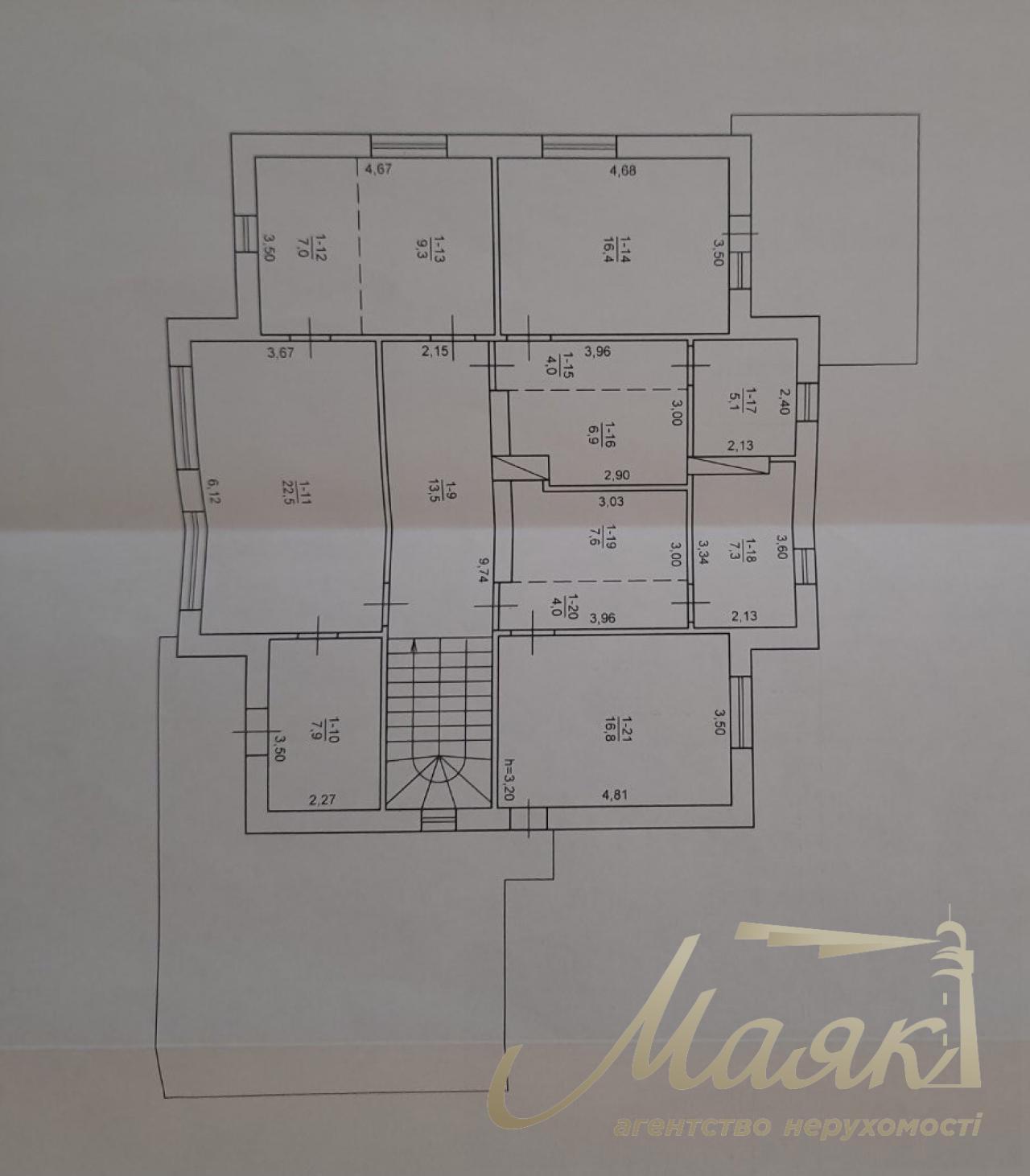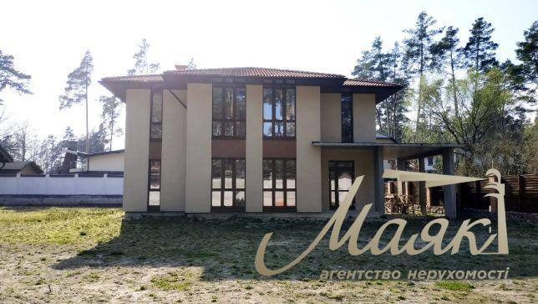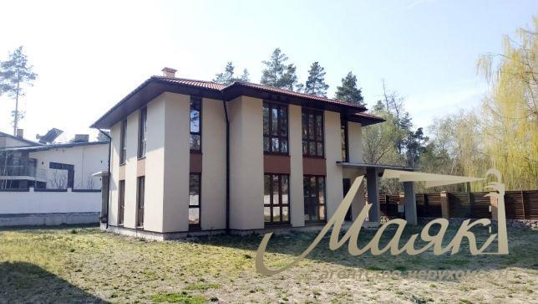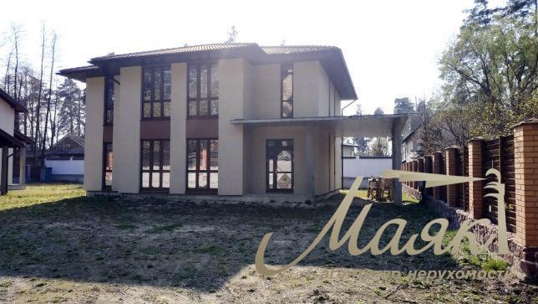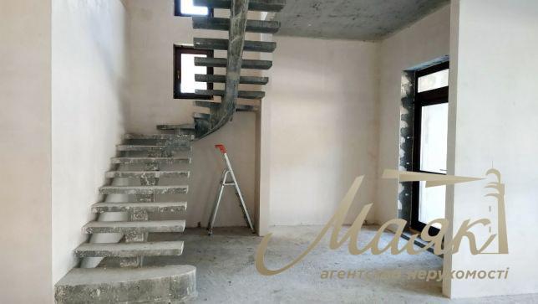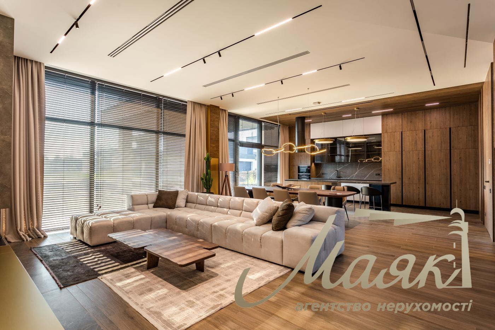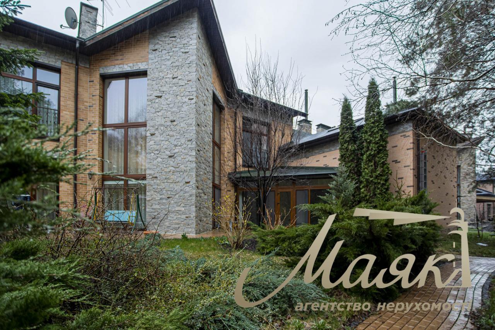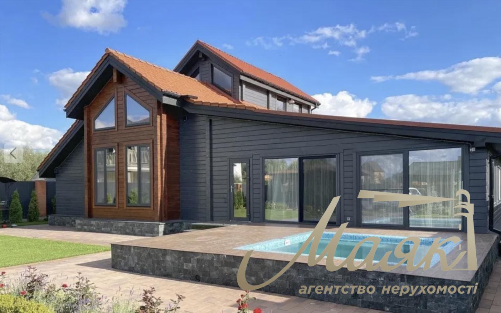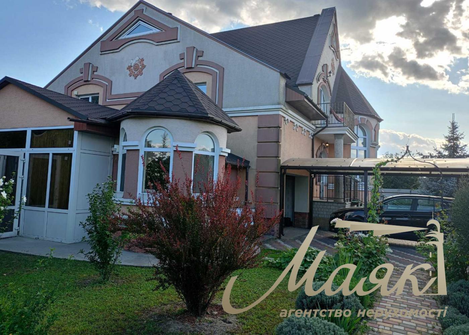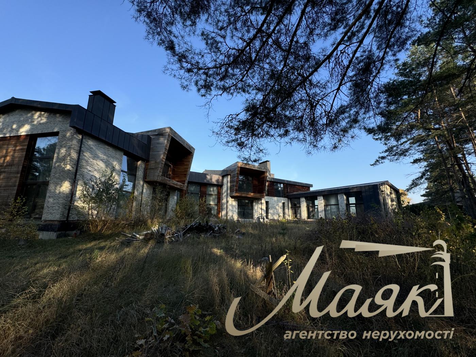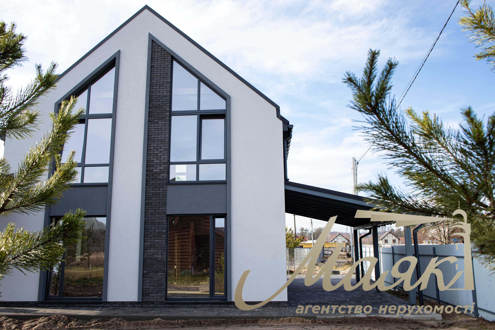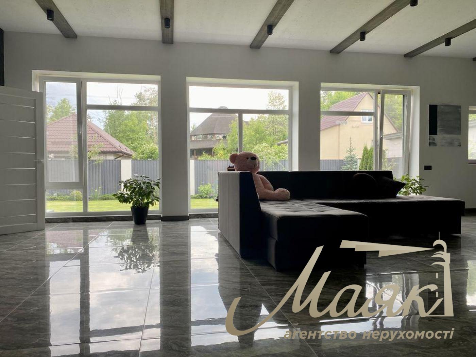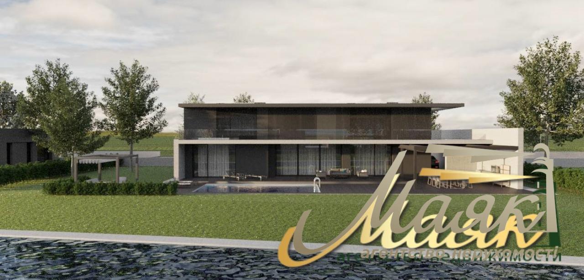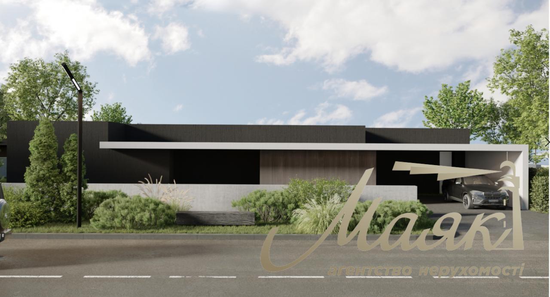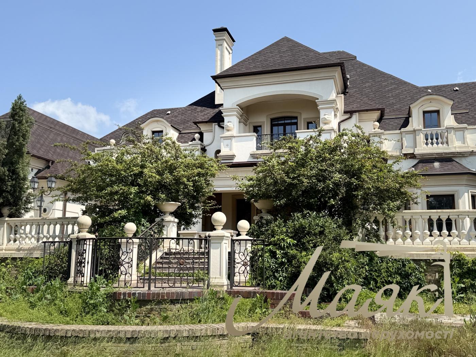Sale of house 269 m2, Romankov, Obukhov district
Description
A premium option for living is offered for sale - a house near the forest in the village of Romankov.
An elegant mansion built in the Wright style in a pine forest!
A high-quality two-story house. Built in 2020.
Total area: 269 sq.m / Living - 135.1 sq.m / Kitchen-dining room - 28.0 sq.m living room and fireplace room - 50.8 sq.m.
Ceiling height - 3.2 meters. Six living rooms. Four bathrooms.
The house has been commissioned.
The land area is 12 acres in ownership.
The highest quality of construction - during the construction period, first-class technologies and 100% environmentally friendly materials from the best world manufacturers were used!
Foundation: capital monolithic reinforced concrete.
Roof: natural tiles of the Brass type.
Wall material: ceramic blocks 380 mm, mineral wool insulation
Windows - ultra-modern wooden double-chamber energy-saving double-glazed windows.
Utilities:
Electricity 10 kW (3 phases)
Water - well (Sinoman) by agreement with the buyer.
Layout:
1st floor - entrance hall, spacious living room combined with a fireplace hall, kitchen-dining room with access to a spacious terrace, separate bedroom and bathroom for guests. Utility room and boiler room. Carport.
2nd floor - master bedroom with its own bathroom and dressing room, two children's bedrooms each with its own bathroom and dressing room, study. Exit to a large terrace from the master bedroom. Exit to the second terrace from the children's bedroom.
Romankov village - distinguished by the splendor of nature and immediate proximity to the capital! Kyiv - 15 minutes! Southern suburbs - the most picturesque and environmentally friendly area! Prestigious location! Good neighbors!
Pine forests, clean air, lakes and proximity to urban infrastructure - everything for a comfortable life!
Asphalt street. Lighting at night. Guarded territory.
Developed infrastructure! Schools, kindergartens, Outlet-town shopping center "Manufactura", Butterfly Country cinema, bowling club "Deltaplan", fitness center, hypermarket "MegaMarket", well-equipped beach "Goluboe Ozero", many restaurants, equestrian club.
To Kyiv and the metro station "Vydubychi" - 15 minutes! To Pechersk - 20 minutes!

